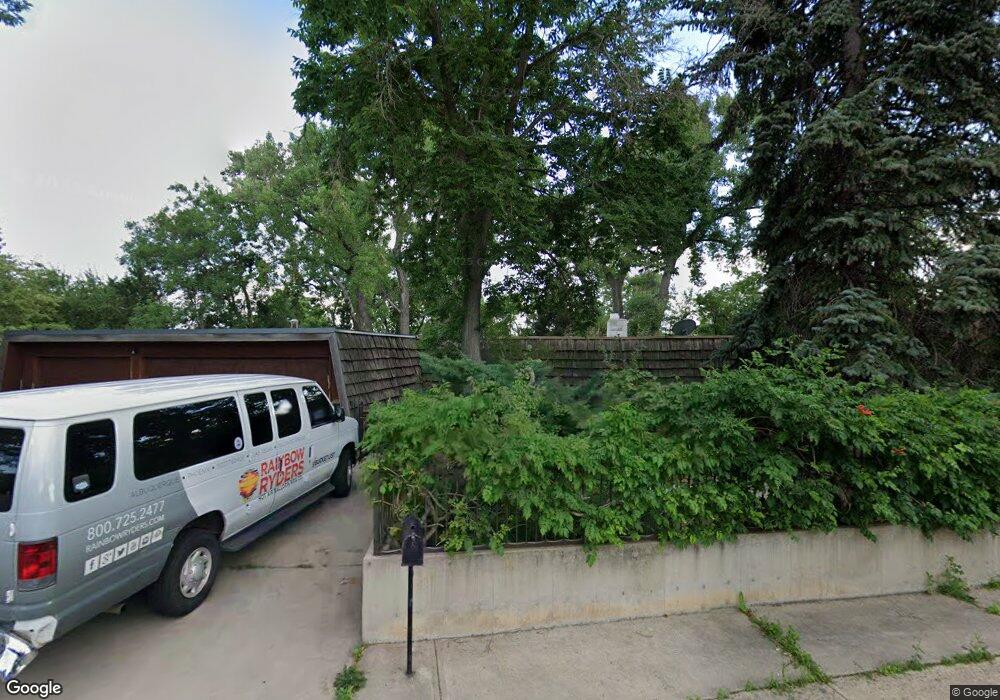8820 W 68th Ave Arvada, CO 80004
Scenic Heights NeighborhoodEstimated Value: $813,000 - $1,037,000
2
Beds
2
Baths
2,067
Sq Ft
$427/Sq Ft
Est. Value
About This Home
This home is located at 8820 W 68th Ave, Arvada, CO 80004 and is currently estimated at $882,439, approximately $426 per square foot. 8820 W 68th Ave is a home located in Jefferson County with nearby schools including Secrest Elementary School, North Arvada Middle School, and Arvada High School.
Ownership History
Date
Name
Owned For
Owner Type
Purchase Details
Closed on
Jun 18, 2021
Sold by
Michael Barbara J
Bought by
Maestas Ralph Andrew
Current Estimated Value
Purchase Details
Closed on
Jan 22, 2021
Sold by
Michael Barbara J
Bought by
Maestas Ralph Andrew
Home Financials for this Owner
Home Financials are based on the most recent Mortgage that was taken out on this home.
Original Mortgage
$600,000
Interest Rate
2.6%
Mortgage Type
Credit Line Revolving
Purchase Details
Closed on
Jan 7, 2010
Sold by
Dutrow James B and Dutrow Helen B
Bought by
Michael Barbara J
Purchase Details
Closed on
Feb 28, 1994
Sold by
Michael Robert S and Michael Barbara J
Bought by
Dutrow James B and Dutrow Helen B
Home Financials for this Owner
Home Financials are based on the most recent Mortgage that was taken out on this home.
Original Mortgage
$30,500
Interest Rate
7%
Mortgage Type
Seller Take Back
Create a Home Valuation Report for This Property
The Home Valuation Report is an in-depth analysis detailing your home's value as well as a comparison with similar homes in the area
Home Values in the Area
Average Home Value in this Area
Purchase History
| Date | Buyer | Sale Price | Title Company |
|---|---|---|---|
| Maestas Ralph Andrew | -- | First American Title | |
| Maestas Ralph Andrew | $685,000 | First American Title | |
| Michael Barbara J | $350,000 | Security Title | |
| Dutrow James B | $115,000 | Title America |
Source: Public Records
Mortgage History
| Date | Status | Borrower | Loan Amount |
|---|---|---|---|
| Previous Owner | Maestas Ralph Andrew | $600,000 | |
| Previous Owner | Dutrow James B | $30,500 |
Source: Public Records
Tax History
| Year | Tax Paid | Tax Assessment Tax Assessment Total Assessment is a certain percentage of the fair market value that is determined by local assessors to be the total taxable value of land and additions on the property. | Land | Improvement |
|---|---|---|---|---|
| 2024 | $5,245 | $57,459 | $35,089 | $22,370 |
Source: Public Records
Map
Nearby Homes
- 8612 W 69th Place
- 6966 Dudley Dr
- 9227 W 67th Ave
- 9303 W 66th Place
- 6806 Brentwood St
- 8225 W 67th Place
- 8202 W 67th Dr
- 8601 W 64th Place
- 6940 Independence St
- 8401 W 64th Place
- 9015 W 63rd Ave
- 8571 W 71st Cir
- 6240 Everett Ct Unit B
- 8090 W 68th Ave
- 9142 Oberon Rd
- 8940 Cole Dr
- 9909 W 70th Ave
- 8233 W 62nd Place
- 9656 Rensselaer Dr
- 6572 Kipling St
- 6793 Estes St
- 8810 W 68th Ave
- 6789 Estes St
- 6744 Everett St
- 8940 W 68th Ave
- 6815 Estes Dr
- 6825 Estes Dr
- 6767 Everett St
- 6749 Estes St
- 6757 Everett St
- 6734 Everett St
- 8797 W 67th Way
- 8950 W 68th Ave
- 8935 W 68th Ave
- 6831 Estes Dr
- 6747 Everett St
- 6742 Estes St
- 6824 Estes Dr
- 6714 Everett St
- 0 Field St Unit 9433885
Your Personal Tour Guide
Ask me questions while you tour the home.
