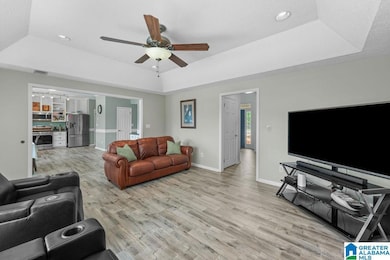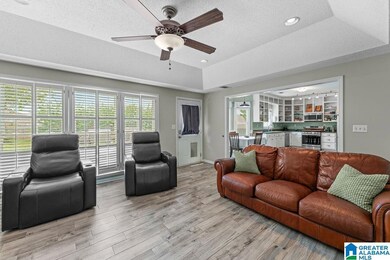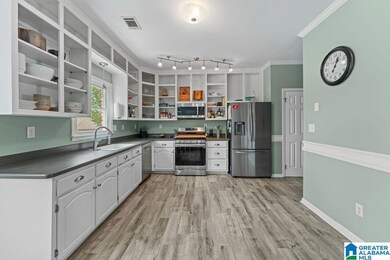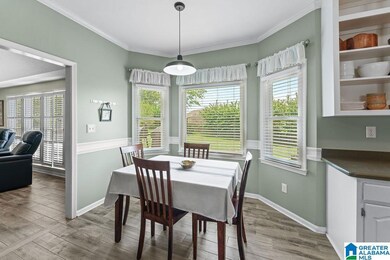8820 Waverly Dr Tuscaloosa, AL 35405
Estimated payment $2,123/month
Highlights
- Attic
- Fenced Yard
- Walk-In Closet
- Stone Countertops
- 2 Car Attached Garage
- Patio
About This Home
Located on a quiet cul-de-sac, 8820 Waverly Dr offers space, updates, and charm on a large lot in a desirable neighborhood. This well-maintained home features an open floor plan with 9-foot ceilings, a formal dining room, and a 2-car garage. The kitchen includes a coffee bar, plus several recent upgrades: gas stove (2025), dishwasher (2024), refrigerator and microwave (2023). The carpet is just 3 years old, and the water heater was replaced in 2020. With two HVAC units and a functional layout, this home is designed for everyday comfort and entertaining. Don’t miss this opportunity to own a spacious home with modern updates and room to grow!
Home Details
Home Type
- Single Family
Est. Annual Taxes
- $1,858
Year Built
- Built in 1994
Lot Details
- 0.33 Acre Lot
- Fenced Yard
HOA Fees
- $21 Monthly HOA Fees
Parking
- 2 Car Attached Garage
- Front Facing Garage
- Driveway
Home Design
- Slab Foundation
- Vinyl Siding
- Four Sided Brick Exterior Elevation
Interior Spaces
- 2-Story Property
- Smooth Ceilings
- Wood Burning Fireplace
- Living Room with Fireplace
- Pull Down Stairs to Attic
Kitchen
- Electric Oven
- Stove
- Built-In Microwave
- Dishwasher
- Stone Countertops
Flooring
- Carpet
- Tile
- Vinyl
Bedrooms and Bathrooms
- 4 Bedrooms
- Walk-In Closet
- Split Vanities
Laundry
- Laundry Room
- Laundry on upper level
- Washer and Electric Dryer Hookup
Outdoor Features
- Patio
Schools
- Englewood Elementary School
- Hillcrest Middle School
- Hillcrest High School
Utilities
- Heating Available
- Underground Utilities
- Electric Water Heater
Community Details
- Association fees include common grounds mntc
Listing and Financial Details
- Visit Down Payment Resource Website
- Assessor Parcel Number 36-06-13-0-001-058.021
Map
Home Values in the Area
Average Home Value in this Area
Tax History
| Year | Tax Paid | Tax Assessment Tax Assessment Total Assessment is a certain percentage of the fair market value that is determined by local assessors to be the total taxable value of land and additions on the property. | Land | Improvement |
|---|---|---|---|---|
| 2024 | $1,858 | $64,320 | $5,200 | $59,120 |
| 2023 | $1,737 | $64,320 | $5,200 | $59,120 |
| 2022 | $706 | $55,800 | $5,200 | $50,600 |
| 2021 | $645 | $51,260 | $5,200 | $46,060 |
| 2020 | $650 | $25,810 | $2,600 | $23,210 |
| 2019 | $606 | $24,190 | $2,600 | $21,590 |
| 2018 | $589 | $23,560 | $2,600 | $20,960 |
| 2017 | $569 | $0 | $0 | $0 |
| 2016 | $564 | $0 | $0 | $0 |
| 2015 | $576 | $0 | $0 | $0 |
| 2014 | $576 | $23,060 | $2,600 | $20,460 |
Property History
| Date | Event | Price | List to Sale | Price per Sq Ft | Prior Sale |
|---|---|---|---|---|---|
| 09/17/2025 09/17/25 | Price Changed | $369,900 | -1.2% | $149 / Sq Ft | |
| 08/27/2025 08/27/25 | Price Changed | $374,500 | -0.8% | $151 / Sq Ft | |
| 07/23/2025 07/23/25 | For Sale | $377,500 | +9.4% | $152 / Sq Ft | |
| 10/28/2022 10/28/22 | Sold | $345,000 | -1.4% | $139 / Sq Ft | View Prior Sale |
| 09/22/2022 09/22/22 | Pending | -- | -- | -- | |
| 09/21/2022 09/21/22 | Price Changed | $349,900 | -5.4% | $141 / Sq Ft | |
| 09/06/2022 09/06/22 | Price Changed | $369,900 | -2.6% | $149 / Sq Ft | |
| 08/18/2022 08/18/22 | For Sale | $379,900 | -- | $153 / Sq Ft |
Purchase History
| Date | Type | Sale Price | Title Company |
|---|---|---|---|
| Warranty Deed | $345,000 | -- |
Mortgage History
| Date | Status | Loan Amount | Loan Type |
|---|---|---|---|
| Open | $258,750 | VA |
Source: Greater Alabama MLS
MLS Number: 21425971
APN: 36-06-13-0-001-058.021
- 416 Camille Ln
- 406 Camille Ln
- 394 Camille Ln
- 487 Camille Ln
- 563 Camille Ln
- The Carol Plan at Parkway Gardens
- The Lakeside Plan at Parkway Gardens
- The Cali Plan at Parkway Gardens
- The Galen Plan at Parkway Gardens
- The Belfort Plan at Parkway Gardens
- The Rhett Plan at Parkway Gardens
- The Aria Plan at Parkway Gardens
- The Riverside Plan at Parkway Gardens
- The Freeport Plan at Parkway Gardens
- 9212 Parkway Gardens Loop
- 9180 Havenridge Loop Unit 59
- 9594 Havenridge Loop Unit 57
- 9356 Parkway Gardens Loop
- 9362 Parkway Gardens Loop
- 9350 Parkway Gardens Loop
- 158 Wexford Way
- 312 Center Field Dr
- 8816 Old Greensboro Rd
- 10203 Maxwell Way
- 1107 Stonebrook Ln
- 736 Stonebrook Ln
- 1954 Inverness Pkwy
- 6802 Old Greensboro Rd
- 1800 Crabtree Rd
- 8029 Shadesbrook Dr
- 815 Garden Pkwy
- 5621 Al-69
- 5501 Old Montgomery Hwy
- 1800 Links Blvd
- 2201 48th St E
- 5050 Cypress Creek Ave E
- 3831 3rd Ave E
- 4527 18th Ave E
- 5001 Cypress Creek Ave E
- 3820 1st Ave







