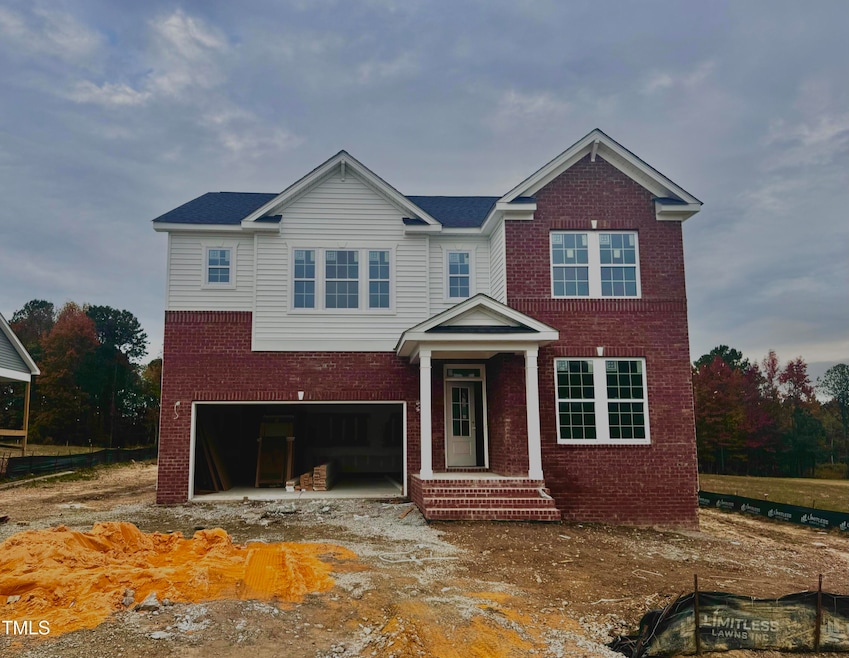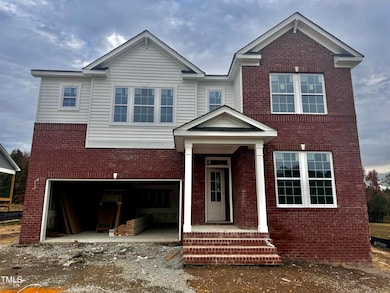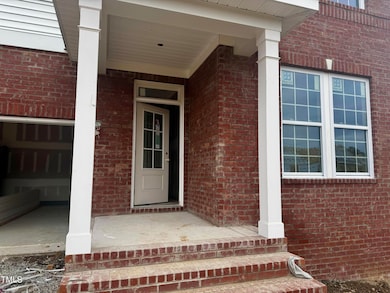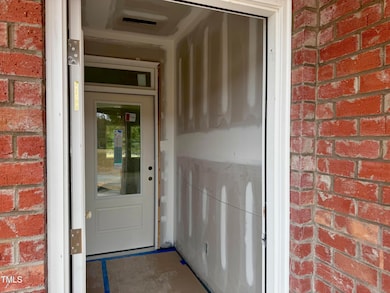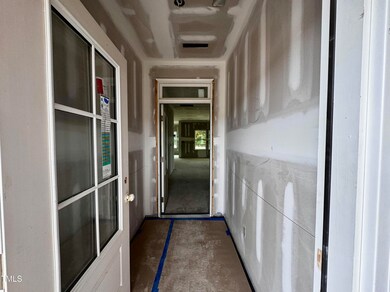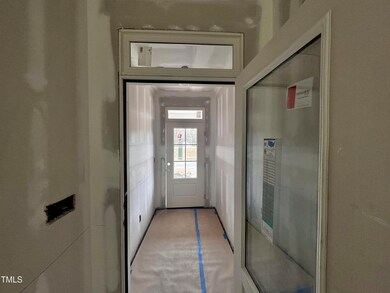
8821 Melvin St Willow Spring, NC 27592
Highlights
- New Construction
- Private Lot
- Traditional Architecture
- Willow Springs Elementary School Rated A
- Wooded Lot
- 1 Fireplace
About This Home
As of January 2025Photos are for representational purposes only. The Selma plan is instantly ''home''. This home sites on a half-acre private lot. Enjoy your morning coffee on the extended front porch. Once you enter the home, you are greeted by the smart door delivery center for safe, secure package delivery in a heated/cooled space. Inside, the foyer creates a welcoming hall that leads right to the main living area. The gourmet kitchen has an oversized island for three-sided seating, with an abundance of cabinet and counter space. Also, this plan features our messy kitchen (prep area) and power pantry! The first floor also has a bedroom and full bath just off the foyer, storage under the stairs, and a drop zone near the garage door. Lastly on the main floor, you have a pocket office off the cafe. The cafe leads to the large, covered deck. The game room is front and center as you reach the top of the stairs. The owner's suite has a large walk-in closet and entry to laundry room from the bedroom. The remainder of the floor includes two additional bedrooms and a hall bath.
Home Details
Home Type
- Single Family
Year Built
- Built in 2024 | New Construction
Lot Details
- 0.53 Acre Lot
- Private Lot
- Wooded Lot
- Back Yard
HOA Fees
- $80 Monthly HOA Fees
Parking
- 2 Car Attached Garage
- Electric Vehicle Home Charger
- Private Driveway
Home Design
- Home is estimated to be completed on 1/14/25
- Traditional Architecture
- Architectural Shingle Roof
- Vinyl Siding
Interior Spaces
- 2,702 Sq Ft Home
- 2-Story Property
- Smooth Ceilings
- High Ceiling
- 1 Fireplace
- Family Room
- Breakfast Room
- Bonus Room
- Storage
- Sink Near Laundry
- Fire and Smoke Detector
Kitchen
- Butlers Pantry
- Quartz Countertops
Flooring
- Carpet
- Tile
Bedrooms and Bathrooms
- 4 Bedrooms
- 3 Full Bathrooms
- Bathtub with Shower
- Walk-in Shower
Outdoor Features
- Covered Patio or Porch
Schools
- Willow Springs Elementary School
- Herbert Akins Road Middle School
- Willow Spring High School
Utilities
- Forced Air Zoned Heating and Cooling System
- Shared Well
- Electric Water Heater
- Septic Tank
Community Details
- Association fees include unknown
- Gardner Farms Subdivision
Listing and Financial Details
- Home warranty included in the sale of the property
- Assessor Parcel Number 0685302236
Ownership History
Purchase Details
Home Financials for this Owner
Home Financials are based on the most recent Mortgage that was taken out on this home.Similar Homes in the area
Home Values in the Area
Average Home Value in this Area
Purchase History
| Date | Type | Sale Price | Title Company |
|---|---|---|---|
| Special Warranty Deed | $578,000 | None Listed On Document |
Mortgage History
| Date | Status | Loan Amount | Loan Type |
|---|---|---|---|
| Open | $491,187 | New Conventional |
Property History
| Date | Event | Price | Change | Sq Ft Price |
|---|---|---|---|---|
| 01/30/2025 01/30/25 | Sold | $577,868 | +0.6% | $214 / Sq Ft |
| 11/14/2024 11/14/24 | Pending | -- | -- | -- |
| 08/03/2024 08/03/24 | For Sale | $574,700 | 0.0% | $213 / Sq Ft |
| 06/13/2024 06/13/24 | Pending | -- | -- | -- |
| 06/13/2024 06/13/24 | For Sale | $574,700 | -- | $213 / Sq Ft |
Tax History Compared to Growth
Tax History
| Year | Tax Paid | Tax Assessment Tax Assessment Total Assessment is a certain percentage of the fair market value that is determined by local assessors to be the total taxable value of land and additions on the property. | Land | Improvement |
|---|---|---|---|---|
| 2024 | -- | $82,000 | $82,000 | $0 |
Agents Affiliated with this Home
-
Erin Salmons
E
Seller's Agent in 2025
Erin Salmons
New Home Inc LLC
(919) 996-9893
12 in this area
12 Total Sales
-
Ashley Canipe
A
Seller Co-Listing Agent in 2025
Ashley Canipe
New Home Inc LLC
(919) 628-2387
12 in this area
12 Total Sales
-
Melissa White

Buyer's Agent in 2025
Melissa White
Keller Williams Central
(919) 304-2323
2 in this area
196 Total Sales
Map
Source: Doorify MLS
MLS Number: 10035347
APN: 0685.03-30-2236-000
- 8816 Melvin St Unit Lot 15
- 8729 Maxine St Unit 38
- 8733 Maxine St Unit 37
- 8701 Maxine St Unit 43
- 8841 Tartan Clan Dr
- 846 Walker Ridge Way
- 821 Walker Ridge Way
- 817 Walker Ridge Way
- 828 Walker Ridge Way
- 832 Walker Ridge Way
- 824 Walker Ridge Way
- 820 Walker Ridge Way
- 816 Walker Ridge Way
- 805 Walker Ridge Way
- 812 Walker Ridge Way
- 809 Walker Ridge Way
- 801 Walker Ridge Way
- 8704 Maxine St
- 8704 Maxine St Unit Lot 1
- 8805 Tartan Clan Dr
