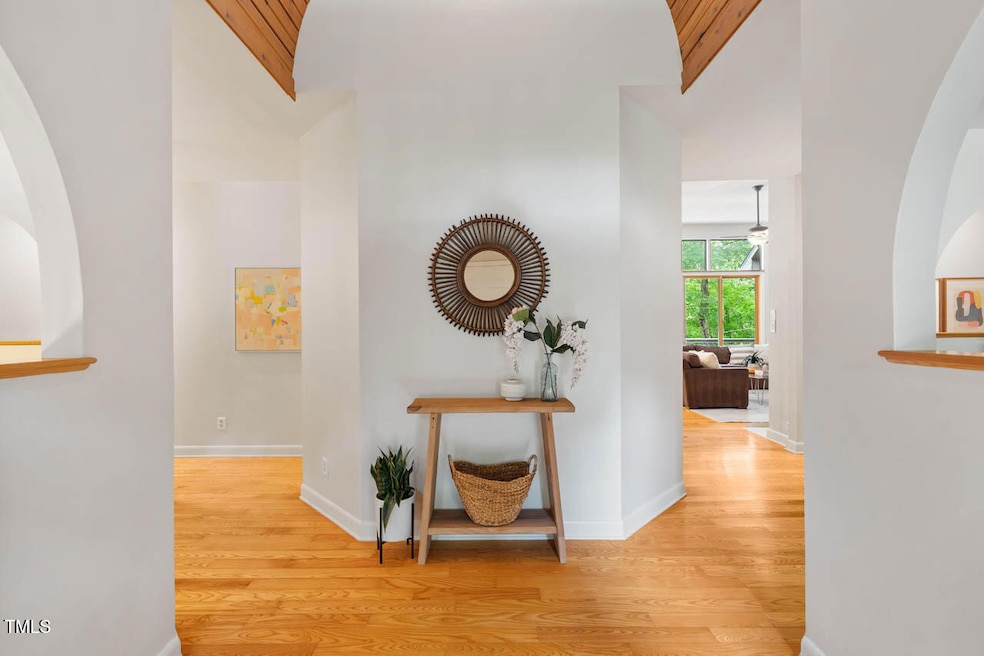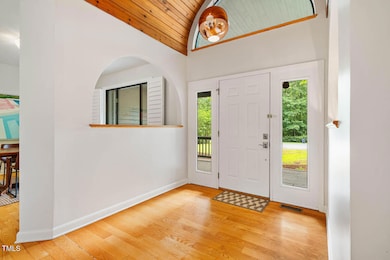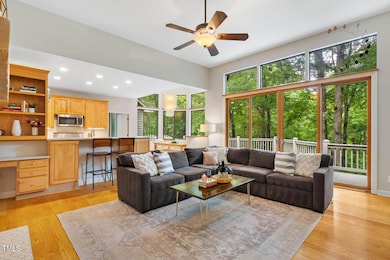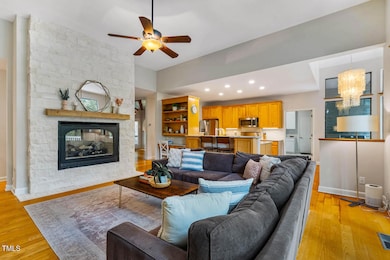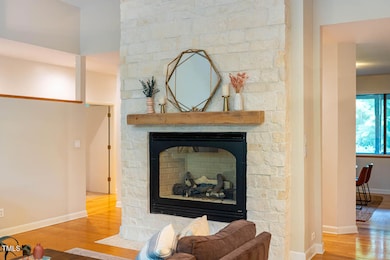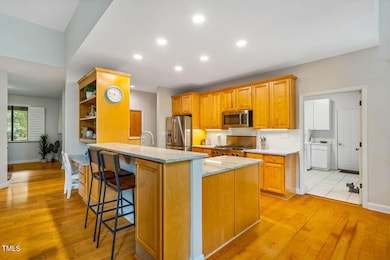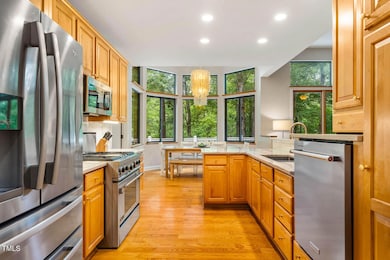
8821 Oconee Ct Chapel Hill, NC 27516
Estimated payment $5,832/month
Highlights
- Deck
- Contemporary Architecture
- Wood Flooring
- Morris Grove Elementary School Rated A
- Partially Wooded Lot
- <<bathWithWhirlpoolToken>>
About This Home
Custom one-level John Hartley home located on 2+ acres in one of Chapel Hill's most desirable neighborhoods. If you're looking for quality craftsmanship and the perfect balance of quiet and privacy within a neighborhood, this is it! Mature trees, a cul-de-sac lot, a deep front porch and expansive back deck all point toward a slower pace. The attention to detail is evident as soon as you enter and are greeted by a gorgeous wood barreled ceiling, Ash wood floors, arched windows, cathedral ceilings, maple cabinets, quartz counters and stylish fixtures. The oversized windows allow you to take in the lush green surroundings and the flexible floor plan means there are various options for bedrooms and office space. Other improvements include a new roof (2020), whole-house generator, sealed crawl space, new HVACs (2019, 2022) and a whole house water filtration system. The walk-up attic with permanent stairs is great for storage and could be finished out if additional flex space is needed. Enjoy private neighborhood trails and the CHCCS District but with lower taxes!
Home Details
Home Type
- Single Family
Est. Annual Taxes
- $6,241
Year Built
- Built in 1998
Lot Details
- 2.03 Acre Lot
- Cul-De-Sac
- Landscaped
- Partially Wooded Lot
HOA Fees
- $56 Monthly HOA Fees
Parking
- 2 Car Attached Garage
- Garage Door Opener
- 3 Open Parking Spaces
Home Design
- Contemporary Architecture
- Transitional Architecture
- Permanent Foundation
- Shingle Roof
- Wood Siding
Interior Spaces
- 2,819 Sq Ft Home
- 1-Story Property
- Built-In Features
- Smooth Ceilings
- High Ceiling
- Ceiling Fan
- Gas Log Fireplace
- Plantation Shutters
- Entrance Foyer
- Family Room with Fireplace
- Living Room
- Breakfast Room
- Dining Room
- Basement
- Crawl Space
- Permanent Attic Stairs
Kitchen
- Gas Range
- Range Hood
- Freezer
- Ice Maker
- Dishwasher
- Quartz Countertops
Flooring
- Wood
- Tile
Bedrooms and Bathrooms
- 5 Bedrooms
- Walk-In Closet
- 3 Full Bathrooms
- <<bathWithWhirlpoolToken>>
- Separate Shower in Primary Bathroom
Laundry
- Laundry Room
- Laundry on main level
- Washer and Dryer
- Sink Near Laundry
Accessible Home Design
- Accessible Bedroom
- Accessible Closets
- Accessible Doors
Outdoor Features
- Deck
- Covered patio or porch
Schools
- Morris Grove Elementary School
- Mcdougle Middle School
- Chapel Hill High School
Utilities
- Forced Air Zoned Heating and Cooling System
- Heating System Uses Natural Gas
- Power Generator
- Natural Gas Connected
- Private Water Source
- Well
- Water Heater
- Septic Tank
- Septic System
- Cable TV Available
Listing and Financial Details
- Assessor Parcel Number 9769089615
Community Details
Overview
- Association fees include ground maintenance
- Oxbow Crossing HOA, Phone Number (919) 923-0598
- Built by John Hartley
- Oxbow Crossing Subdivision
Recreation
- Trails
Map
Home Values in the Area
Average Home Value in this Area
Tax History
| Year | Tax Paid | Tax Assessment Tax Assessment Total Assessment is a certain percentage of the fair market value that is determined by local assessors to be the total taxable value of land and additions on the property. | Land | Improvement |
|---|---|---|---|---|
| 2024 | $6,241 | $508,900 | $148,400 | $360,500 |
| 2023 | $6,105 | $508,900 | $148,400 | $360,500 |
| 2022 | $5,931 | $508,900 | $148,400 | $360,500 |
| 2021 | $5,868 | $508,900 | $148,400 | $360,500 |
| 2020 | $5,879 | $480,700 | $148,400 | $332,300 |
| 2018 | $5,736 | $480,700 | $148,400 | $332,300 |
| 2017 | $6,382 | $480,700 | $148,400 | $332,300 |
| 2016 | $6,382 | $524,454 | $136,220 | $388,234 |
| 2015 | $6,382 | $524,454 | $136,220 | $388,234 |
| 2014 | -- | $524,454 | $136,220 | $388,234 |
Property History
| Date | Event | Price | Change | Sq Ft Price |
|---|---|---|---|---|
| 06/26/2025 06/26/25 | Price Changed | $949,000 | -3.2% | $337 / Sq Ft |
| 06/11/2025 06/11/25 | Price Changed | $980,000 | -1.5% | $348 / Sq Ft |
| 05/30/2025 05/30/25 | For Sale | $995,000 | -- | $353 / Sq Ft |
Purchase History
| Date | Type | Sale Price | Title Company |
|---|---|---|---|
| Warranty Deed | $516,000 | None Available | |
| Warranty Deed | $477,000 | None Available |
Mortgage History
| Date | Status | Loan Amount | Loan Type |
|---|---|---|---|
| Open | $300,000 | Credit Line Revolving | |
| Closed | $443,500 | New Conventional | |
| Closed | $456,000 | New Conventional | |
| Closed | $453,100 | New Conventional | |
| Previous Owner | $365,000 | New Conventional | |
| Previous Owner | $50,000 | Unknown | |
| Previous Owner | $424,000 | Fannie Mae Freddie Mac | |
| Previous Owner | $381,600 | Unknown |
Similar Homes in Chapel Hill, NC
Source: Doorify MLS
MLS Number: 10099692
APN: 9769089615
- 1311 Meadow Ln
- 1403 Meadow Ln
- 811 Oxbow Crossing Rd
- Lot 11 Gallant Fox Crossing
- 212 Whirlaway Ln
- Lot 4a Millbrook Cir
- 4b Millbrook Cir
- Lot 1c Millbrook Cir
- 2b Millbrook Cir
- Homesite3a Greenbrae
- 1040 Millbrook Cir
- 7811 Still Crossing Rd
- 803 Terrace View Dr
- 304 Homestead Rd
- 1208 Hatch Rd
- 1011 Wood Sage Dr
- 106 Dairy Ct
- 102 Shadow Ridge Place
- 105 Dairy Ct
- 8095 Old Nc 86
- 523 Dairy Glen Rd
- 132 Larkin Ln
- 112 Hwy 54 Bypass
- 600 W Poplar Ave
- 105 John Martin Ct
- 1000 Phils Creek Rd
- 200 N Carolina Hwy
- 201 Nc Highway 54
- 502 W Poplar Ave Unit A3
- 1641 Holly Creek Ln
- 300 N Carolina 54 Unit A
- 106 Pine St
- 222 Old Fayetteville Rd
- 112 W Poplar Ave
- 109 W Poplar Ave
- 105 Fidelity St
- 105 Fidelity St Unit A15
- 601 Jones Ferry Rd
- 404 Jones Ferry Rd
- 102A Ashe St
