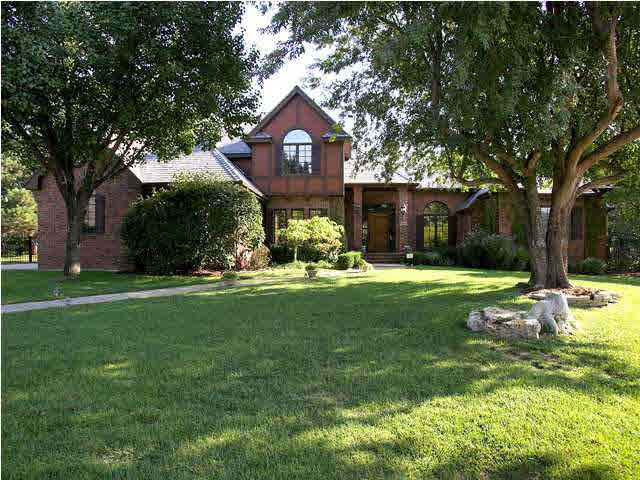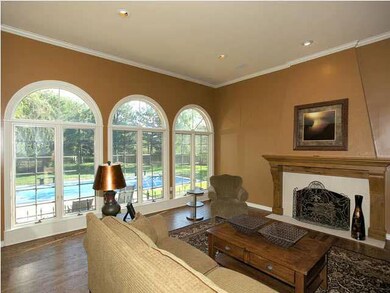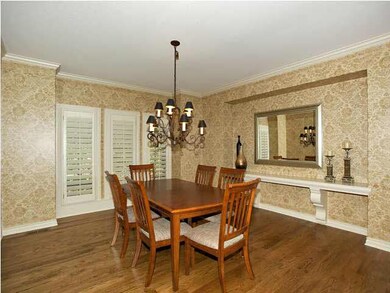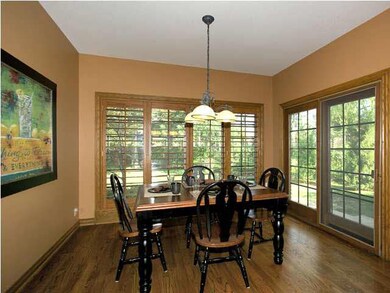
8822 E Shannon Way Ct Wichita, KS 67206
Lakepoint NeighborhoodHighlights
- In Ground Pool
- Fireplace in Kitchen
- Wood Flooring
- Community Lake
- Traditional Architecture
- Main Floor Primary Bedroom
About This Home
As of November 2018Your guests will be greeted with a touch of elegance as soon as they enter into this magnificent all brick 1 1/2 story situated on a little more than a half an acre cul-de-sac lot complete with beautiful hardwood floors, large windows throughout to bring in the natural light, main floor office to make working from home a breeze and with built-in entertainment cabinet and bookshelves, you will enjoy cooking your meals in this gorgeous granite kitchen with breakfast bar, center island, walk-in pantry, professional grade appliances including a Viking 6-burner gas range, built-in desk to make bill paying a breeze, hearth area with fireplace, main floor master suite with spa-like master bathroom complete with whirlpool tub and separate tile shower with multiple shower heads, and a huge walk-in closet with tons of built-ins. Spend quality time with your family and friends in the finished basement complete with terra cotta tile, wet bar, plantation shutters, fireplace, perfect area for your favorite game table, large cedar closet, bonus room, and a fifth bedroom or would make a great media room! Outdoor entertaining will be a pleasure in this exceptional backyard complete with inground pool, wrought-iron fencing, and tons of trees!
Last Agent to Sell the Property
Reece Nichols South Central Kansas License #00014218 Listed on: 12/18/2012

Home Details
Home Type
- Single Family
Est. Annual Taxes
- $13,807
Year Built
- Built in 1990
Lot Details
- 0.62 Acre Lot
- Cul-De-Sac
- Wrought Iron Fence
- Sprinkler System
HOA Fees
- $58 Monthly HOA Fees
Home Design
- Traditional Architecture
- Brick or Stone Mason
- Composition Roof
Interior Spaces
- 1.5-Story Property
- Wet Bar
- Built-In Desk
- Ceiling Fan
- Multiple Fireplaces
- Attached Fireplace Door
- Family Room
- Living Room with Fireplace
- L-Shaped Dining Room
- Formal Dining Room
- Recreation Room with Fireplace
- Game Room
- Wood Flooring
- Home Security System
Kitchen
- Breakfast Bar
- Oven or Range
- Plumbed For Gas In Kitchen
- Range Hood
- Microwave
- Dishwasher
- Kitchen Island
- Disposal
- Fireplace in Kitchen
Bedrooms and Bathrooms
- 5 Bedrooms
- Primary Bedroom on Main
- En-Suite Primary Bedroom
- Walk-In Closet
- Whirlpool Bathtub
- Separate Shower in Primary Bathroom
Laundry
- Laundry Room
- Laundry on main level
Finished Basement
- Basement Fills Entire Space Under The House
- Bedroom in Basement
- Finished Basement Bathroom
Parking
- 3 Car Attached Garage
- Side Facing Garage
- Garage Door Opener
Pool
- In Ground Pool
- Spa
- Pool Equipment Stays
Outdoor Features
- Patio
- Rain Gutters
Schools
- Minneha Elementary School
- Coleman Middle School
- Southeast High School
Utilities
- Humidifier
- Forced Air Zoned Heating and Cooling System
- Heating System Uses Gas
Community Details
Overview
- Lakepoint Subdivision
- Community Lake
Recreation
- Jogging Path
Ownership History
Purchase Details
Home Financials for this Owner
Home Financials are based on the most recent Mortgage that was taken out on this home.Purchase Details
Home Financials for this Owner
Home Financials are based on the most recent Mortgage that was taken out on this home.Similar Homes in Wichita, KS
Home Values in the Area
Average Home Value in this Area
Purchase History
| Date | Type | Sale Price | Title Company |
|---|---|---|---|
| Deed | $950,000 | Security 1St Title Llc | |
| Warranty Deed | -- | Security 1St Title |
Mortgage History
| Date | Status | Loan Amount | Loan Type |
|---|---|---|---|
| Open | $760,000 | New Conventional | |
| Previous Owner | $575,000 | New Conventional |
Property History
| Date | Event | Price | Change | Sq Ft Price |
|---|---|---|---|---|
| 11/09/2018 11/09/18 | Sold | -- | -- | -- |
| 10/05/2018 10/05/18 | Pending | -- | -- | -- |
| 10/03/2018 10/03/18 | For Sale | $950,000 | +2.7% | $148 / Sq Ft |
| 06/14/2013 06/14/13 | Sold | -- | -- | -- |
| 05/13/2013 05/13/13 | Pending | -- | -- | -- |
| 12/18/2012 12/18/12 | For Sale | $924,900 | -- | $157 / Sq Ft |
Tax History Compared to Growth
Tax History
| Year | Tax Paid | Tax Assessment Tax Assessment Total Assessment is a certain percentage of the fair market value that is determined by local assessors to be the total taxable value of land and additions on the property. | Land | Improvement |
|---|---|---|---|---|
| 2025 | $16,440 | $167,866 | $21,747 | $146,119 |
| 2023 | $16,440 | $134,919 | $21,747 | $113,172 |
| 2022 | $13,677 | $119,543 | $20,516 | $99,027 |
| 2021 | $13,670 | $118,025 | $10,166 | $107,859 |
| 2020 | $12,659 | $108,894 | $10,166 | $98,728 |
| 2019 | $12,247 | $105,191 | $10,166 | $95,025 |
| 2018 | $11,798 | $100,993 | $9,614 | $91,379 |
| 2017 | $12,561 | $0 | $0 | $0 |
| 2016 | $12,550 | $0 | $0 | $0 |
| 2015 | $12,835 | $0 | $0 | $0 |
| 2014 | $12,570 | $0 | $0 | $0 |
Agents Affiliated with this Home
-

Seller's Agent in 2018
Cindy Carnahan
Reece Nichols South Central Kansas
(316) 393-3034
12 in this area
868 Total Sales
-

Buyer's Agent in 2018
Linda Nugent
Berkshire Hathaway PenFed Realty
(316) 655-2656
110 Total Sales
-

Buyer's Agent in 2013
Gaylin Langhofer
Coldwell Banker Plaza Real Estate
(316) 841-1928
3 in this area
68 Total Sales
Map
Source: South Central Kansas MLS
MLS Number: 346362
APN: 114-17-0-42-01-006.00
- 9104 E Killarney Place
- 825 N Linden Ct
- 9214 E Killarney Place
- 914 N Cypress Ct
- 901 N Tara Ln
- 9507 E Shannon Way Cir
- 9451 E Cross Creek Ct
- 7911 E Donegal St
- 7926 E Killarney Place
- 640 N Rock Rd
- 1501 N Foliage Ct
- 1440 N Gatewood #22
- 1440 N Gatewood #37
- 7703 E Oneida Ct
- 8209 E Brentmoor St
- 8509 E Stoneridge Ln
- 1441 N Rock Rd
- 8425 E Huntington St
- 665 N Broadmoor Ave
- 1646 N Foliage Dr






