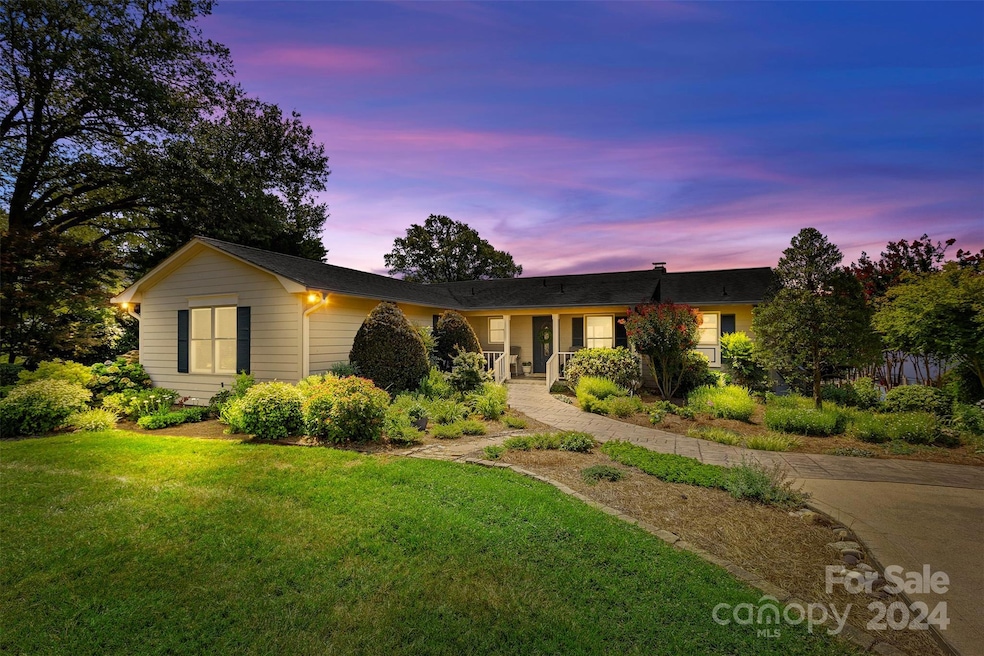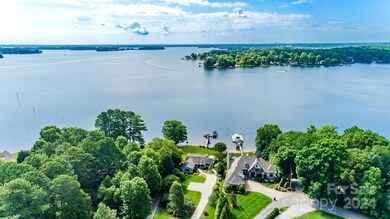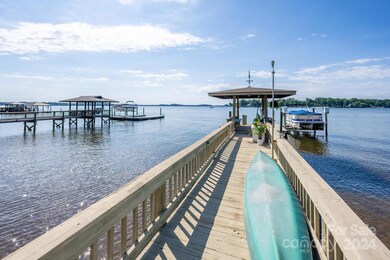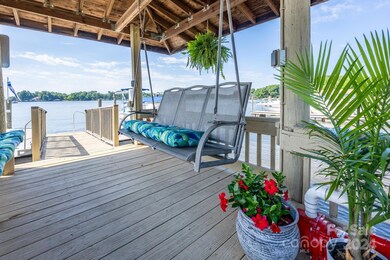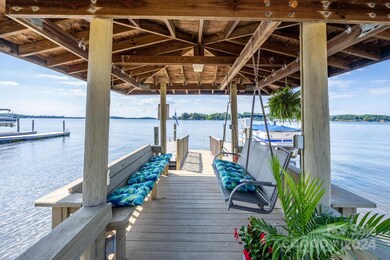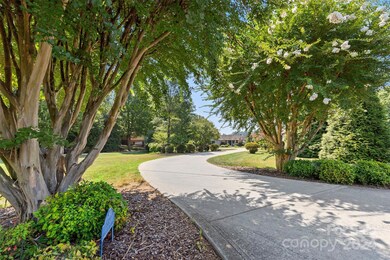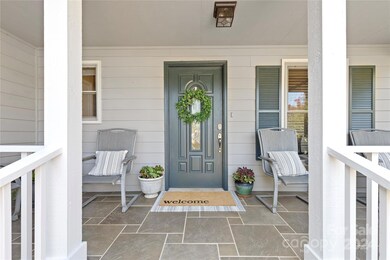
8822 Graham Point Ln Denver, NC 28037
Highlights
- Covered Dock
- Pier
- Boat Lift
- St. James Elementary School Rated A-
- Boat or Launch Ramp
- Boat Slip
About This Home
As of August 2024Showings begin 7/19..This beautiful Lake Norman WATERFRONT retreat sits on a large beautifully landscaped lot, situated on a tranquil peninsula with NO HOA!! Highly sought after location known for its magnificent panoramic long range lake views, amazing sunrises & the beautiful blue waters of the MAIN CHANNEL.Indoors these breathtaking views are perfectly captured by a wall of windows spanning the entire front of the home! This lovingly maintained home has 4 beds/3 baths,an open concept dining/living room w/fireplace & kitchen w/breakfast nook. Primary bedroom with en-suite & two guest bedrooms on the main level. Fabulous walk out basement would make the perfect second living quarters with its own bedroom, bath, office & kitchenette. Spend the day on the lake on your private dock then enjoy your evenings watching the regatta on your patio. You'll feel you are miles away from it all. Short commute to Charlotte, airport, shops & more..Enjoy all that LKN/Denver has to offer.
Last Agent to Sell the Property
Sellstate Choice Realty Brokerage Email: barnesjill11@gmail.com License #289071 Listed on: 07/19/2024
Home Details
Home Type
- Single Family
Est. Annual Taxes
- $7,057
Year Built
- Built in 1968
Lot Details
- Waterfront
- Irrigation
- Property is zoned R-SF
Parking
- Driveway
Home Design
- Brick Exterior Construction
Interior Spaces
- 1-Story Property
- Wired For Data
- Great Room with Fireplace
- Water Views
- Home Security System
- Laundry Room
Kitchen
- Electric Oven
- Electric Range
- Microwave
- Dishwasher
Flooring
- Laminate
- Tile
- Vinyl
Bedrooms and Bathrooms
- Walk-In Closet
- 3 Full Bathrooms
Finished Basement
- Walk-Out Basement
- Basement Fills Entire Space Under The House
- Exterior Basement Entry
- Sump Pump
- Workshop
- Basement Storage
- Natural lighting in basement
Outdoor Features
- Pier
- Access To Lake
- Boat Lift
- Boat or Launch Ramp
- Boat Slip
- Covered Dock
- Deck
- Covered patio or porch
- Separate Outdoor Workshop
- Shed
Schools
- St. James Elementary School
- East Lincoln Middle School
- East Lincoln High School
Utilities
- Central Air
- Heat Pump System
- Septic Tank
- Cable TV Available
Community Details
- Water Sports
Listing and Financial Details
- Assessor Parcel Number 32958
Ownership History
Purchase Details
Home Financials for this Owner
Home Financials are based on the most recent Mortgage that was taken out on this home.Similar Homes in Denver, NC
Home Values in the Area
Average Home Value in this Area
Purchase History
| Date | Type | Sale Price | Title Company |
|---|---|---|---|
| Warranty Deed | $1,540,000 | None Listed On Document |
Mortgage History
| Date | Status | Loan Amount | Loan Type |
|---|---|---|---|
| Previous Owner | $460,000 | New Conventional | |
| Previous Owner | $150,000 | New Conventional | |
| Previous Owner | $150,000 | Stand Alone Refi Refinance Of Original Loan |
Property History
| Date | Event | Price | Change | Sq Ft Price |
|---|---|---|---|---|
| 08/27/2024 08/27/24 | Sold | $1,540,000 | -3.7% | $497 / Sq Ft |
| 07/20/2024 07/20/24 | Pending | -- | -- | -- |
| 07/19/2024 07/19/24 | For Sale | $1,599,000 | -- | $516 / Sq Ft |
Tax History Compared to Growth
Tax History
| Year | Tax Paid | Tax Assessment Tax Assessment Total Assessment is a certain percentage of the fair market value that is determined by local assessors to be the total taxable value of land and additions on the property. | Land | Improvement |
|---|---|---|---|---|
| 2024 | $7,057 | $1,153,535 | $757,920 | $395,615 |
| 2023 | $7,057 | $1,153,535 | $757,920 | $395,615 |
| 2022 | $5,193 | $687,169 | $432,688 | $254,481 |
| 2021 | $5,228 | $687,169 | $432,688 | $254,481 |
| 2020 | $4,790 | $687,169 | $432,688 | $254,481 |
| 2019 | $4,790 | $687,169 | $432,688 | $254,481 |
| 2018 | $4,273 | $588,206 | $391,699 | $196,507 |
| 2017 | $4,117 | $588,206 | $391,699 | $196,507 |
| 2016 | $4,100 | $588,206 | $391,699 | $196,507 |
| 2015 | $4,352 | $588,206 | $391,699 | $196,507 |
| 2014 | $4,545 | $650,590 | $468,526 | $182,064 |
Agents Affiliated with this Home
-
Jill Barnes
J
Seller's Agent in 2024
Jill Barnes
Sellstate Choice Realty
(704) 621-0269
49 Total Sales
-
Jennifer Foster

Buyer's Agent in 2024
Jennifer Foster
Keller Williams Lake Norman
(704) 840-6711
84 Total Sales
Map
Source: Canopy MLS (Canopy Realtor® Association)
MLS Number: 4153487
APN: 32958
- 8813 Graham Rd
- 8194 Mallard Rd
- 13 Normandy Rd
- 1934 Hickory Hills Dr
- 8188 Normandy Rd
- 8506 Graham Rd
- 2334 Sylvia Ct
- 2008 Surefire Ct
- 8413 Ranger Island Marina Rd
- 8473 Bing Cherry Dr
- 2227 Cashmere Ct
- 8176 Viscount Ct
- 8146 Viscount Ct
- 2054 Hickory Hills Dr
- 8518 Christalina Ln
- 8397 Ranger Island Marina Rd
- 8218 Bright Water Ln
- 8259 Camelia Ln
- 8210 Lantana Dr
- 0000 Unity Church Rd
