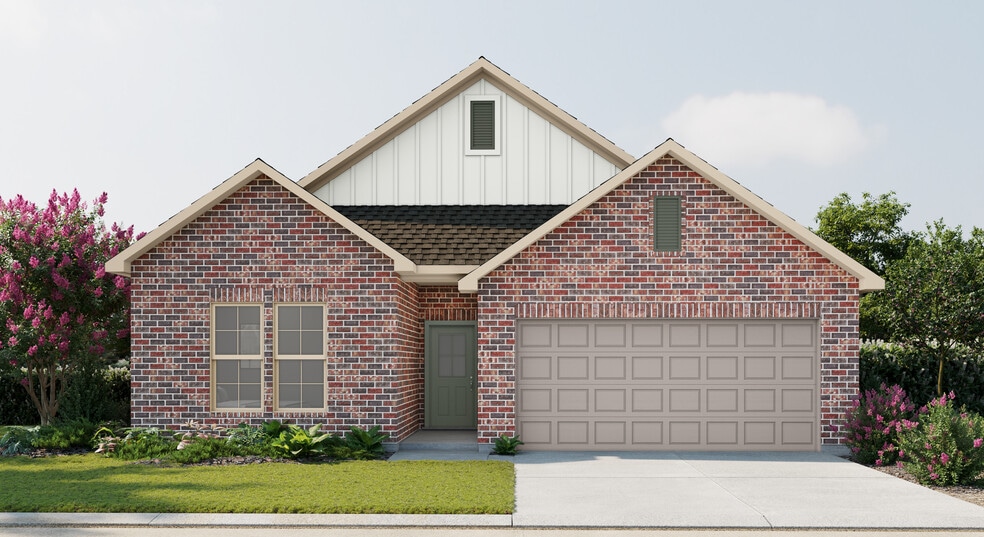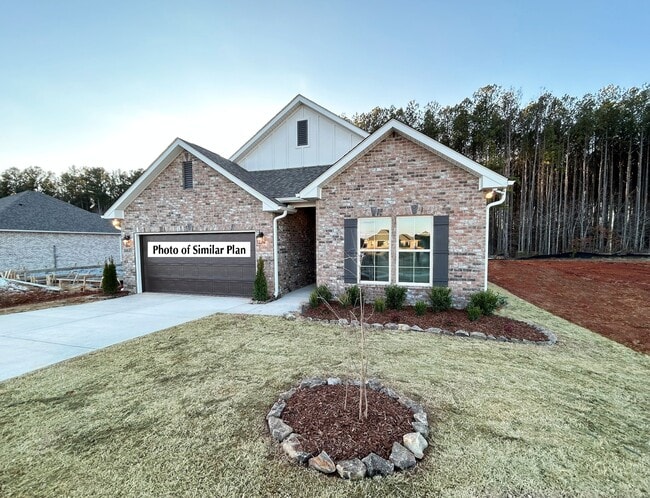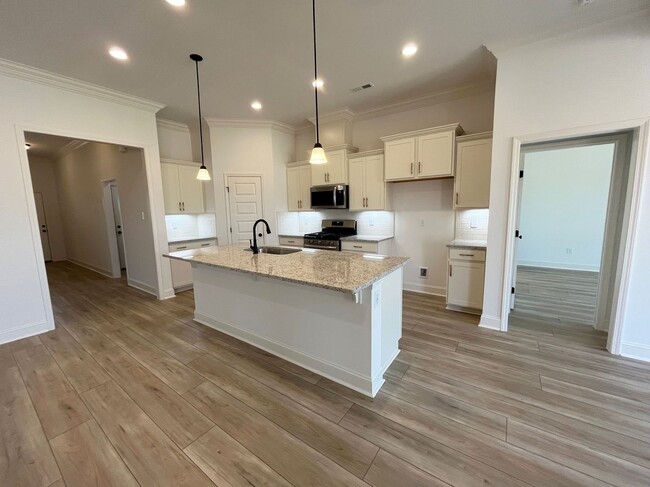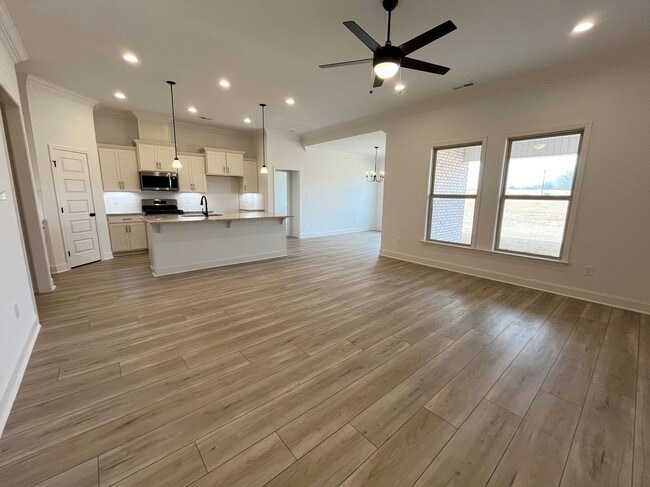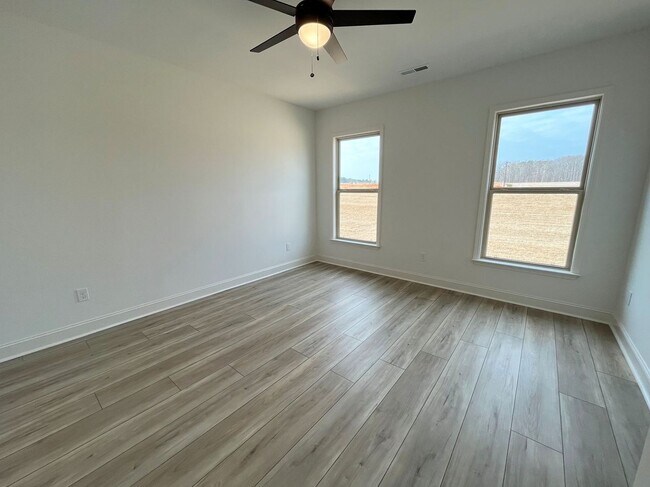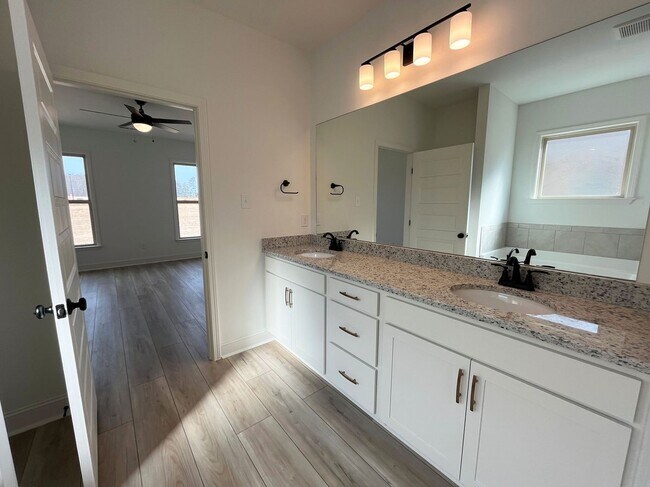
Estimated payment $2,321/month
Highlights
- New Construction
- Views Throughout Community
- Walk-In Pantry
- Hampton Cove Elementary School Rated A-
- Community Pool
- Soaking Tub
About This Home
*To be eligible for low interest rate on GOV loans, FREE refrigerator, and closing cost assistance buyers MUST use DSLD Mortgage and preferred title. Contract must be written between 11/1-11/15/25. Home must close by 5/29/26. Not available on all homes. Restrictions apply. Contact Sales Rep(s) for details.* The TRILLIUM IV I in Crystal Creek community offers a 3 bedroom, 2 full bathroom, open design. Upgrades for this home include wood flooring, wood look ceramic tile flooring, upgraded kitchen backsplash and granite countertops, undercabinet lighting, a gas fireplace with granite surround, and more! Features: double vanity, garden tub, separate custom tiled shower, and walk-in closet in master bath, kitchen island, walk-in pantry, boot bench, covered porches, undermount sinks, custom kitchen backsplash, LED lighting, crown molding, framed mirrors in baths, smart connect Wi-Fi thermostat, landscaping with stone edging, gutters/downspouts, stone address blocks, and more! Energy Efficient Features: gas kitchen appliance package, vinyl low E-3 tilt-in windows, tankless gas water heater, and more! Energy Star Partner.
Builder Incentives
Mortgage Rate Buy DownGet $6,000 toward closing costs, enjoy low interest rates—4.99% on FHA/VA loans and 5.5% on conventional loans—when you finance with DSLD Mortgage, plus FREE blinds included! Available only on homes that close by December 2025.
Sales Office
| Monday |
10:00 AM - 5:00 PM
|
| Tuesday |
10:00 AM - 5:00 PM
|
| Wednesday |
10:00 AM - 5:00 PM
|
| Thursday |
10:00 AM - 5:00 PM
|
| Friday |
10:00 AM - 5:00 PM
|
| Saturday |
10:00 AM - 5:00 PM
|
| Sunday |
12:00 PM - 5:00 PM
|
Home Details
Home Type
- Single Family
Lot Details
- Minimum 8,400 Sq Ft Lot
- Minimum 60 Ft Wide Lot
HOA Fees
- $50 Monthly HOA Fees
Parking
- 2 Car Garage
Taxes
- No Special Tax
Home Design
- New Construction
Interior Spaces
- 1-Story Property
- Recessed Lighting
- Walk-In Pantry
Bedrooms and Bathrooms
- 3 Bedrooms
- 2 Full Bathrooms
- Soaking Tub
Community Details
Overview
- Association fees include ground maintenance
- Views Throughout Community
- Pond in Community
Recreation
- Community Pool
- Trails
Map
Other Move In Ready Homes in Crystal Creek
About the Builder
- 8500 Sophia Nicolle Ct
- 7054 Regency Ln
- Wilson Cove
- Crystal Creek
- High Park at Mountain Preserve - High Park Estates
- 8906 Lockwood Ln
- Hickory Cove
- 00 Cherry Tree Rd
- 7809 Bingley Glen Ct
- 7807 Bingley Glen Ct
- 7918 Autumn Glen Dr SE
- 59 acres Horse Cove Rd
- 6130 Abner Branch Blvd SE
- 6132 Abner Branch Blvd SE
- 7815 Lake Walk Way SE
- 7510 Speckle Belly Blvd SE
- 7812 Lake Walk Way SE
- 7806 Lake Walk Way SE
- 8322 Grayback Blvd SE
- 8320 Grayback Blvd SE
