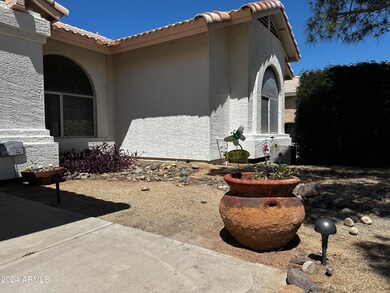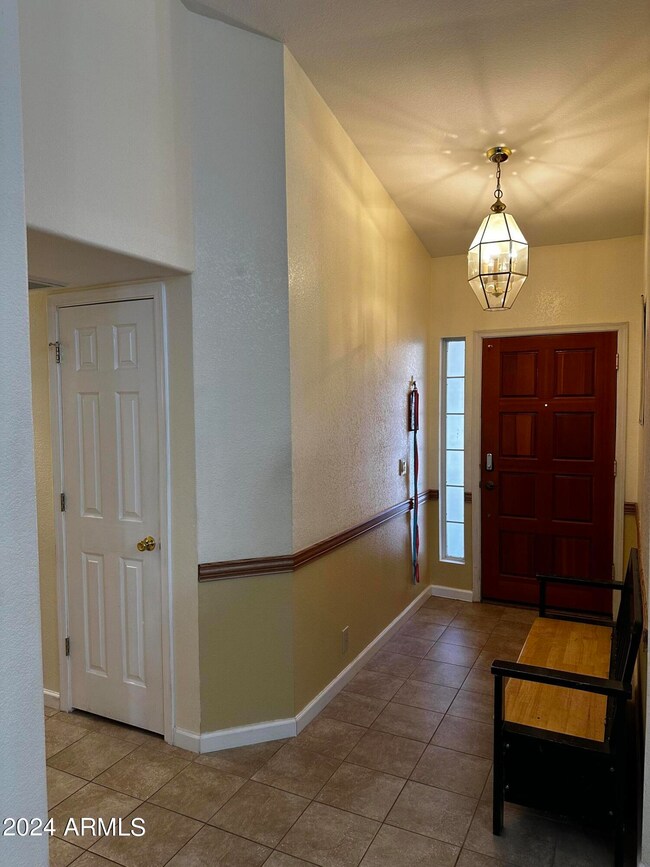
8822 W Wethersfield Rd Peoria, AZ 85381
Highlights
- Hydromassage or Jetted Bathtub
- No HOA
- 3 Car Direct Access Garage
- Peoria High School Rated A-
- Gazebo
- Eat-In Kitchen
About This Home
As of July 2024Wonderful 4-bedroom home in Cactus Heights! - No HOA - North/South Exposure - Oversized 3 Car Garage - Vaulted Ceilings - Many upgrades by original owners -SW GAS & SRP Electric, gas appliances and extra insulation for low utility bills - Glass block window in Master Bath with Jet Tub - Low maint Landscaping w/Mature shade trees - water conditioning system - Gazebo with power - large shed - Combo locks on all home entrance/exit doors - Trane 16 SEER A/C unit - 50amp connect - Plumbing upgrd to Pex - Extra hose bibs. Located close to shopping and entertainment with easy access to Loop 101. Peoria Unified School district
Home Details
Home Type
- Single Family
Est. Annual Taxes
- $1,501
Year Built
- Built in 1995
Lot Details
- 8,111 Sq Ft Lot
- Desert faces the front and back of the property
- Block Wall Fence
Parking
- 3 Car Direct Access Garage
- Garage Door Opener
Home Design
- Wood Frame Construction
- Tile Roof
- Block Exterior
- Stucco
Interior Spaces
- 1,806 Sq Ft Home
- 1-Story Property
- Ceiling Fan
- Double Pane Windows
Kitchen
- Eat-In Kitchen
- Built-In Microwave
Flooring
- Carpet
- Tile
Bedrooms and Bathrooms
- 4 Bedrooms
- Primary Bathroom is a Full Bathroom
- 2 Bathrooms
- Hydromassage or Jetted Bathtub
- Bathtub With Separate Shower Stall
Outdoor Features
- Gazebo
- Outdoor Storage
Schools
- Sky View Elementary School
- Peoria High School
Utilities
- Refrigerated Cooling System
- Heating System Uses Natural Gas
- Water Filtration System
- High Speed Internet
- Cable TV Available
Community Details
- No Home Owners Association
- Association fees include no fees
- Built by Regal Homes
- Cactus Heights Subdivision
Listing and Financial Details
- Tax Lot 23
- Assessor Parcel Number 200-79-848
Ownership History
Purchase Details
Purchase Details
Home Financials for this Owner
Home Financials are based on the most recent Mortgage that was taken out on this home.Purchase Details
Purchase Details
Home Financials for this Owner
Home Financials are based on the most recent Mortgage that was taken out on this home.Purchase Details
Home Financials for this Owner
Home Financials are based on the most recent Mortgage that was taken out on this home.Purchase Details
Purchase Details
Purchase Details
Purchase Details
Home Financials for this Owner
Home Financials are based on the most recent Mortgage that was taken out on this home.Purchase Details
Home Financials for this Owner
Home Financials are based on the most recent Mortgage that was taken out on this home.Map
Similar Homes in the area
Home Values in the Area
Average Home Value in this Area
Purchase History
| Date | Type | Sale Price | Title Company |
|---|---|---|---|
| Warranty Deed | -- | None Listed On Document | |
| Warranty Deed | $445,000 | Exclusive Title Company | |
| Interfamily Deed Transfer | -- | None Available | |
| Interfamily Deed Transfer | -- | Chicago Title Insurance Co | |
| Interfamily Deed Transfer | -- | -- | |
| Quit Claim Deed | -- | Fidelity National Title | |
| Interfamily Deed Transfer | -- | -- | |
| Interfamily Deed Transfer | -- | Transnation Title Ins Co | |
| Warranty Deed | $124,704 | Security Title Agency | |
| Warranty Deed | -- | Security Title Agency |
Mortgage History
| Date | Status | Loan Amount | Loan Type |
|---|---|---|---|
| Previous Owner | $436,939 | FHA | |
| Previous Owner | $145,000 | New Conventional | |
| Previous Owner | $40,000 | Credit Line Revolving | |
| Previous Owner | $34,500 | Unknown | |
| Previous Owner | $56,000 | Unknown | |
| Previous Owner | $77,000 | Purchase Money Mortgage | |
| Previous Owner | $112,200 | New Conventional |
Property History
| Date | Event | Price | Change | Sq Ft Price |
|---|---|---|---|---|
| 07/31/2024 07/31/24 | Sold | $445,000 | 0.0% | $246 / Sq Ft |
| 06/30/2024 06/30/24 | Pending | -- | -- | -- |
| 06/04/2024 06/04/24 | Price Changed | $445,000 | -1.1% | $246 / Sq Ft |
| 05/14/2024 05/14/24 | For Sale | $450,000 | -- | $249 / Sq Ft |
Tax History
| Year | Tax Paid | Tax Assessment Tax Assessment Total Assessment is a certain percentage of the fair market value that is determined by local assessors to be the total taxable value of land and additions on the property. | Land | Improvement |
|---|---|---|---|---|
| 2025 | $1,483 | $19,583 | -- | -- |
| 2024 | $1,501 | $18,651 | -- | -- |
| 2023 | $1,501 | $33,850 | $6,770 | $27,080 |
| 2022 | $1,470 | $24,760 | $4,950 | $19,810 |
| 2021 | $1,574 | $22,760 | $4,550 | $18,210 |
| 2020 | $1,589 | $21,810 | $4,360 | $17,450 |
| 2019 | $1,537 | $21,020 | $4,200 | $16,820 |
| 2018 | $1,487 | $19,850 | $3,970 | $15,880 |
| 2017 | $1,487 | $16,610 | $3,320 | $13,290 |
| 2016 | $1,472 | $17,550 | $3,510 | $14,040 |
| 2015 | $1,374 | $16,800 | $3,360 | $13,440 |
Source: Arizona Regional Multiple Listing Service (ARMLS)
MLS Number: 6699512
APN: 200-79-848
- 8769 W Shaw Butte Dr
- 8861 W Paradise Dr
- 8921 W Paradise Dr
- 8921 W Laurel Ln
- 8733 W Laurel Ln
- 8614 W Shaw Butte Dr
- 8795 W Windsor Dr
- 8745 W Windsor Dr
- 8605 W Paradise Dr
- 8854 W Aster Dr
- 8879 W Cameron Dr
- 12512 N 85th Ave
- 8872 W Hollywood Ave
- 13083 N 87th Dr
- 8863 W Greer Ave
- 8420 W Cherry Hills Dr
- 9118 W Cameron Dr
- 11411 N 91st Ave Unit 28
- 11411 N 91st Ave Unit 25
- 11411 N 91st Ave Unit 75






