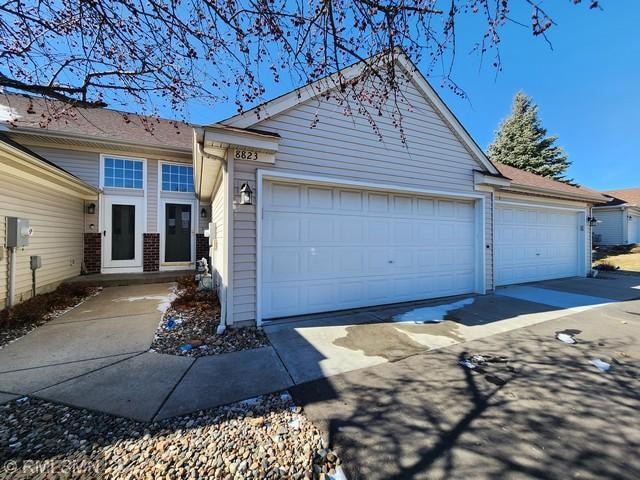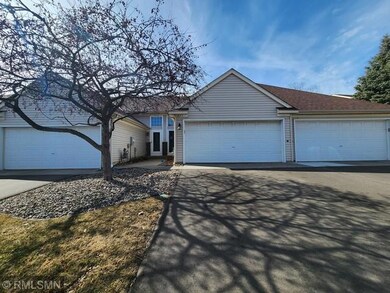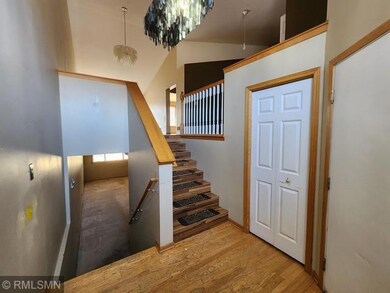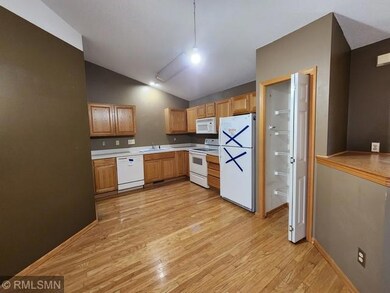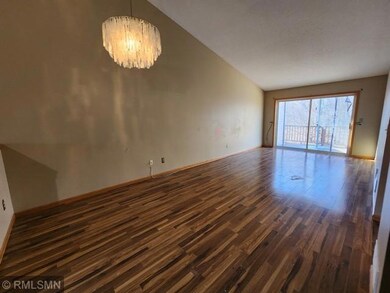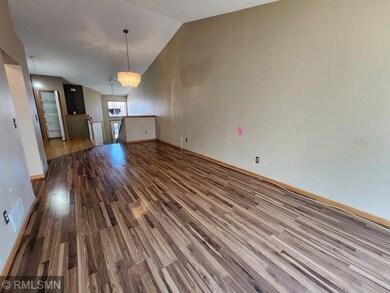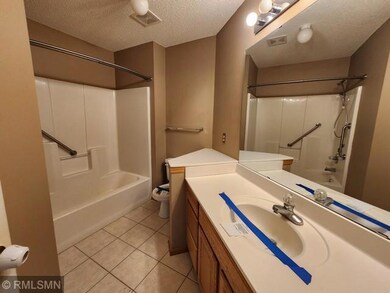
8823 Coffman Path Inver Grove Heights, MN 55076
Highlights
- Deck
- Entrance Foyer
- Combination Dining and Living Room
- 2 Car Attached Garage
- Forced Air Heating and Cooling System
- Family Room
About This Home
As of February 2025MULTIPLE OFFERS RECEIVED! HIGHEST AND BEST DUE 5/3 AT 1PM NO EXCEPTIONS. Welcome to the potential of this cute and cozy 2-bedroom, 2-bath townhome! Some cosmetic updates needed throughout but will easily transform the space. The deck off the living room is a nice addition, with trees right behind you! Located near parks, shopping and right off Highway 52. This one won't last long!
Last Agent to Sell the Property
Northwoods Real Estate Group LLC Listed on: 03/06/2024
Townhouse Details
Home Type
- Townhome
Est. Annual Taxes
- $2,503
Year Built
- Built in 2000
Lot Details
- 1,830 Sq Ft Lot
- Lot Dimensions are 24x77
HOA Fees
- $341 Monthly HOA Fees
Parking
- 2 Car Attached Garage
Home Design
- Bi-Level Home
Interior Spaces
- Entrance Foyer
- Family Room
- Combination Dining and Living Room
- Dishwasher
- Finished Basement
Bedrooms and Bathrooms
- 2 Bedrooms
- 2 Full Bathrooms
Additional Features
- Deck
- Forced Air Heating and Cooling System
Community Details
- Ashwood Ponds HOA, Phone Number (651) 447-4567
- Ashwood Ponds 2Nd Add Subdivision
Listing and Financial Details
- Assessor Parcel Number 201210101030
Ownership History
Purchase Details
Home Financials for this Owner
Home Financials are based on the most recent Mortgage that was taken out on this home.Purchase Details
Home Financials for this Owner
Home Financials are based on the most recent Mortgage that was taken out on this home.Purchase Details
Home Financials for this Owner
Home Financials are based on the most recent Mortgage that was taken out on this home.Purchase Details
Home Financials for this Owner
Home Financials are based on the most recent Mortgage that was taken out on this home.Purchase Details
Similar Homes in Inver Grove Heights, MN
Home Values in the Area
Average Home Value in this Area
Purchase History
| Date | Type | Sale Price | Title Company |
|---|---|---|---|
| Deed | $297,480 | -- | |
| Deed | $222,000 | -- | |
| Warranty Deed | $179,900 | Eagle Creek Title | |
| Warranty Deed | $155,000 | Eagle Creek Title Llc | |
| Warranty Deed | $132,125 | -- |
Mortgage History
| Date | Status | Loan Amount | Loan Type |
|---|---|---|---|
| Open | $297,480 | New Conventional | |
| Previous Owner | $210,000 | VA | |
| Previous Owner | $179,900 | New Conventional | |
| Previous Owner | $163,008 | VA | |
| Previous Owner | $161,227 | VA | |
| Previous Owner | $158,332 | VA |
Property History
| Date | Event | Price | Change | Sq Ft Price |
|---|---|---|---|---|
| 02/27/2025 02/27/25 | Sold | $297,480 | +4.7% | $178 / Sq Ft |
| 01/23/2025 01/23/25 | Pending | -- | -- | -- |
| 01/09/2025 01/09/25 | For Sale | $284,000 | 0.0% | $170 / Sq Ft |
| 11/29/2024 11/29/24 | Off Market | $2,200 | -- | -- |
| 10/23/2024 10/23/24 | For Rent | $2,200 | 0.0% | -- |
| 07/09/2024 07/09/24 | Sold | $222,000 | 0.0% | $133 / Sq Ft |
| 07/09/2024 07/09/24 | Pending | -- | -- | -- |
| 07/06/2024 07/06/24 | Off Market | $222,000 | -- | -- |
| 04/15/2024 04/15/24 | Price Changed | $235,000 | -6.4% | $141 / Sq Ft |
| 03/06/2024 03/06/24 | For Sale | $251,000 | -- | $150 / Sq Ft |
Tax History Compared to Growth
Tax History
| Year | Tax Paid | Tax Assessment Tax Assessment Total Assessment is a certain percentage of the fair market value that is determined by local assessors to be the total taxable value of land and additions on the property. | Land | Improvement |
|---|---|---|---|---|
| 2023 | $3,792 | $262,500 | $44,800 | $217,700 |
| 2022 | $2,352 | $256,600 | $44,700 | $211,900 |
| 2021 | $2,328 | $226,000 | $38,900 | $187,100 |
| 2020 | $2,794 | $220,500 | $37,100 | $183,400 |
| 2019 | $2,125 | $199,400 | $35,300 | $164,100 |
| 2018 | $1,995 | $191,200 | $32,700 | $158,500 |
| 2017 | $1,840 | $179,800 | $30,200 | $149,600 |
| 2016 | $1,790 | $165,000 | $28,800 | $136,200 |
| 2015 | $1,682 | $137,487 | $23,501 | $113,986 |
| 2014 | -- | $120,592 | $20,987 | $99,605 |
| 2013 | -- | $110,237 | $18,984 | $91,253 |
Agents Affiliated with this Home
-
kelley bussian-latterell

Seller's Agent in 2025
kelley bussian-latterell
Coldwell Banker Burnet
(651) 399-5965
15 in this area
35 Total Sales
-
Maxwell Piggee

Buyer's Agent in 2025
Maxwell Piggee
RE/MAX Results
(651) 219-0224
14 in this area
53 Total Sales
-
Amy Piggee

Buyer Co-Listing Agent in 2025
Amy Piggee
RE/MAX Results
(651) 336-2184
41 in this area
207 Total Sales
-
Corinne Johnson

Seller's Agent in 2024
Corinne Johnson
Northwoods Real Estate Group LLC
(612) 352-8719
2 in this area
44 Total Sales
-
Julie Peak

Seller Co-Listing Agent in 2024
Julie Peak
Northwoods Real Estate Group LLC
(612) 387-2793
3 in this area
59 Total Sales
Map
Source: NorthstarMLS
MLS Number: 6498159
APN: 20-12101-01-030
- 8767 Concord Ct
- 8664 Callahan Trail
- 8766 Benson Way Unit 84
- 8770 Benson Way Unit 82
- 8761 Bechtel Ave Unit 151
- 8634 Corbin Ct
- 9230 Cheney Trail
- 3770 Cody Ct
- 8812 Brunswick Path Unit 2405
- 8361 Carew Ct
- 8454 Copperfield Way Unit 75
- 8483 Corcoran Path Unit 62
- 2917 85th St E
- 8362 Copperfield Way Unit 111
- 8496 Brewster Ave
- 8421 Corcoran Cir Unit 23
- 2786 87th St E Unit 18
- 3135 Cuneen Trail
- 8397 Corcoran Cir Unit 26
- 8210 Comstock Way
