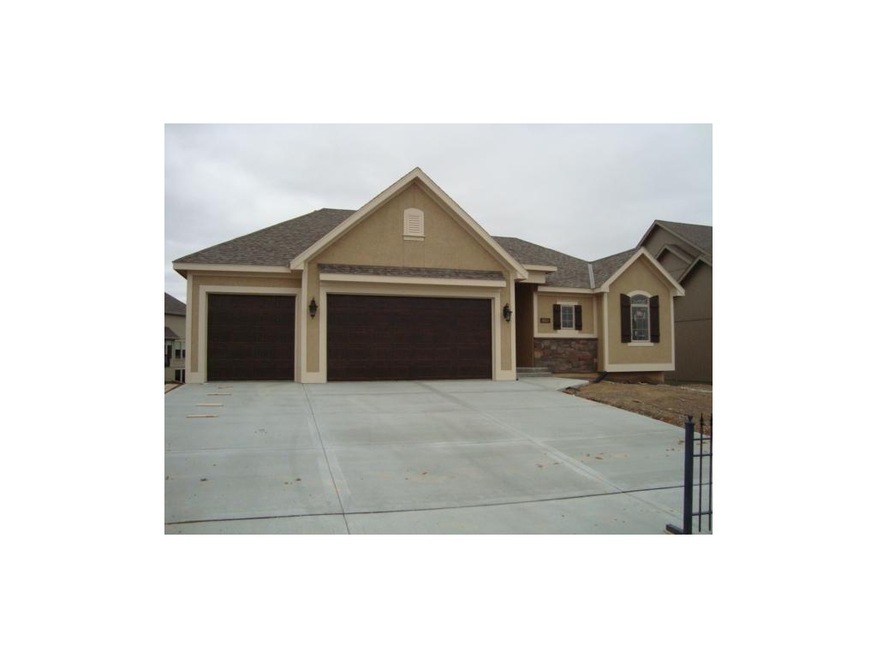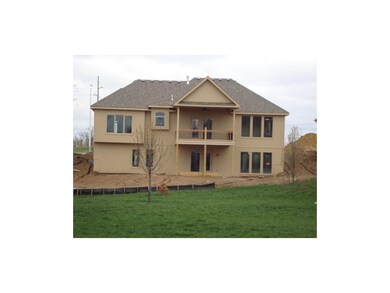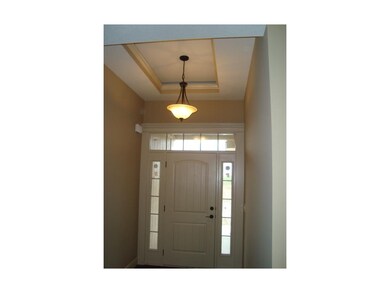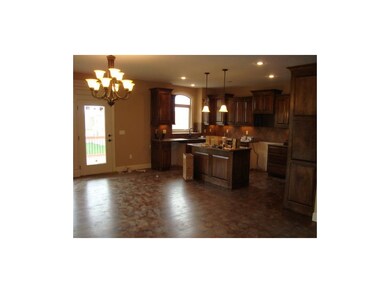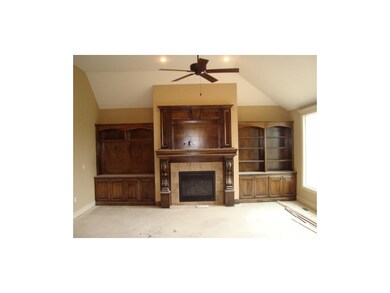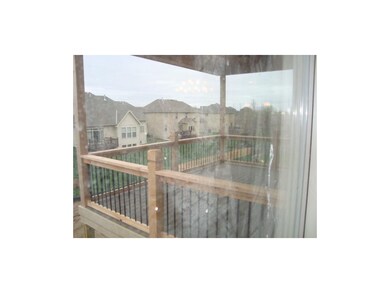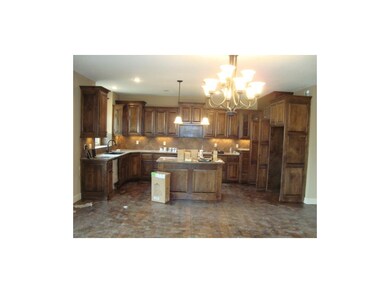
8823 N Bales Ave Kansas City, MO 64156
Northland NeighborhoodHighlights
- Home Theater
- Hearth Room
- Traditional Architecture
- Northview Elementary School Rated A-
- Vaulted Ceiling
- Wood Flooring
About This Home
As of March 2019Do your buyer's like a huge kit with island open to huge great rm, will not find a bigger area! Plus laundry off master, oversized covered deck & patio then downstairs to another oversized family rm w/wetbar & a suite dn with two other large rms home is loaded with extras. . Oversized garage. lots of granite,iron balisters, stainless appliances,all casement low e windows,deck and patio almost as long as house!! area has beautiful pool with zero entry and water feature!!!! this home is full of details.
Last Agent to Sell the Property
Christopher Vaughn
License #1999101953 Listed on: 12/18/2012
Home Details
Home Type
- Single Family
Est. Annual Taxes
- $6,799
HOA Fees
- $40 Monthly HOA Fees
Parking
- 3 Car Attached Garage
- Front Facing Garage
Home Design
- Home Under Construction
- Traditional Architecture
- Composition Roof
- Stone Veneer
- Stucco
Interior Spaces
- Wet Bar: Carpet, Ceiling Fan(s), Hardwood, Kitchen Island, Fireplace
- Built-In Features: Carpet, Ceiling Fan(s), Hardwood, Kitchen Island, Fireplace
- Vaulted Ceiling
- Ceiling Fan: Carpet, Ceiling Fan(s), Hardwood, Kitchen Island, Fireplace
- Skylights
- Zero Clearance Fireplace
- Gas Fireplace
- Thermal Windows
- Shades
- Plantation Shutters
- Drapes & Rods
- Entryway
- Great Room with Fireplace
- Family Room
- Combination Kitchen and Dining Room
- Home Theater
- Home Gym
Kitchen
- Eat-In Country Kitchen
- Hearth Room
- Dishwasher
- Kitchen Island
- Granite Countertops
- Laminate Countertops
- Disposal
Flooring
- Wood
- Wall to Wall Carpet
- Linoleum
- Laminate
- Stone
- Ceramic Tile
- Luxury Vinyl Plank Tile
- Luxury Vinyl Tile
Bedrooms and Bathrooms
- 4 Bedrooms
- Primary Bedroom on Main
- Cedar Closet: Carpet, Ceiling Fan(s), Hardwood, Kitchen Island, Fireplace
- Walk-In Closet: Carpet, Ceiling Fan(s), Hardwood, Kitchen Island, Fireplace
- Double Vanity
- Whirlpool Bathtub
- Carpet
Laundry
- Laundry on main level
- Sink Near Laundry
Finished Basement
- Walk-Out Basement
- Partial Basement
Outdoor Features
- Enclosed Patio or Porch
- Playground
Schools
- Northview Elementary School
- Staley High School
Utilities
- Forced Air Heating and Cooling System
- Heat Pump System
- Back Up Gas Heat Pump System
Additional Features
- Level Lot
- City Lot
Community Details
Overview
- Waterford Subdivision
Recreation
- Community Pool
Ownership History
Purchase Details
Home Financials for this Owner
Home Financials are based on the most recent Mortgage that was taken out on this home.Purchase Details
Home Financials for this Owner
Home Financials are based on the most recent Mortgage that was taken out on this home.Purchase Details
Home Financials for this Owner
Home Financials are based on the most recent Mortgage that was taken out on this home.Similar Homes in Kansas City, MO
Home Values in the Area
Average Home Value in this Area
Purchase History
| Date | Type | Sale Price | Title Company |
|---|---|---|---|
| Warranty Deed | -- | Kansas City Title Inc | |
| Warranty Deed | -- | Continental Title | |
| Warranty Deed | -- | Continental Title |
Mortgage History
| Date | Status | Loan Amount | Loan Type |
|---|---|---|---|
| Open | $198,700 | New Conventional | |
| Closed | $196,250 | New Conventional | |
| Closed | $195,900 | New Conventional | |
| Previous Owner | $150,000 | New Conventional | |
| Previous Owner | $248,800 | Construction |
Property History
| Date | Event | Price | Change | Sq Ft Price |
|---|---|---|---|---|
| 03/14/2019 03/14/19 | Sold | -- | -- | -- |
| 01/14/2019 01/14/19 | Pending | -- | -- | -- |
| 01/06/2019 01/06/19 | For Sale | $359,900 | +18.0% | $129 / Sq Ft |
| 06/13/2013 06/13/13 | Sold | -- | -- | -- |
| 05/15/2013 05/15/13 | Pending | -- | -- | -- |
| 12/19/2012 12/19/12 | For Sale | $305,000 | -- | -- |
Tax History Compared to Growth
Tax History
| Year | Tax Paid | Tax Assessment Tax Assessment Total Assessment is a certain percentage of the fair market value that is determined by local assessors to be the total taxable value of land and additions on the property. | Land | Improvement |
|---|---|---|---|---|
| 2024 | $6,799 | $84,400 | -- | -- |
| 2023 | $6,739 | $84,400 | $0 | $0 |
| 2022 | $6,075 | $72,710 | $0 | $0 |
| 2021 | $6,082 | $72,713 | $7,980 | $64,733 |
| 2020 | $5,153 | $56,980 | $0 | $0 |
| 2019 | $5,057 | $56,981 | $7,220 | $49,761 |
| 2018 | $4,984 | $53,660 | $0 | $0 |
| 2017 | $4,763 | $53,660 | $7,220 | $46,440 |
| 2016 | $4,763 | $52,230 | $7,220 | $45,010 |
| 2015 | $4,761 | $52,230 | $7,220 | $45,010 |
| 2014 | $5,055 | $54,620 | $7,600 | $47,020 |
Agents Affiliated with this Home
-
M
Seller's Agent in 2019
Mila Blurton
ReeceNichols-KCN
-
Nancy Wienands
N
Seller Co-Listing Agent in 2019
Nancy Wienands
ReeceNichols-KCN
5 in this area
27 Total Sales
-
Mike Ruff

Buyer's Agent in 2019
Mike Ruff
HomeSmart Legacy
(816) 729-4036
5 in this area
91 Total Sales
-
C
Seller's Agent in 2013
Christopher Vaughn
-
KBT KCN Team
K
Buyer's Agent in 2013
KBT KCN Team
ReeceNichols-KCN
(913) 293-6662
24 in this area
2,116 Total Sales
Map
Source: Heartland MLS
MLS Number: 1809277
APN: 14-110-00-02-018.00
- 8890 N Monroe Ave
- 8908 N Monroe Ave
- 8911 N Monroe Ave
- 9014 N Monroe Ave
- 8915 N Monroe Ave
- 3707 NE 90th St
- 3207 NE 88th Terrace
- 3711 NE 90th St
- 3708 NE 90th St
- 3712 NE 90th St
- 3720 NE 90th St
- 3716 NE 90th St
- 3112 NE 89th St
- 9103 N Bales Ave
- 9117 N Cleveland Ave
- 9121 N Cleveland Ave
- 4512 N 86th Terrace
- 4809 NE 86th Terrace
- 4523 NE 86th Terrace
- 4706 NE 86th Terrace
