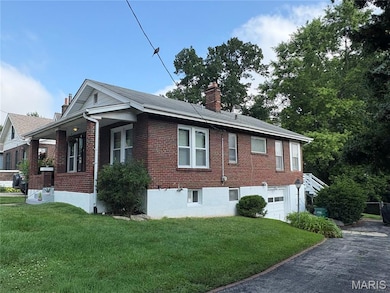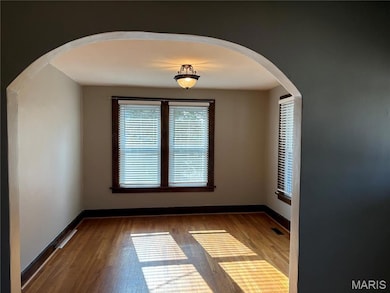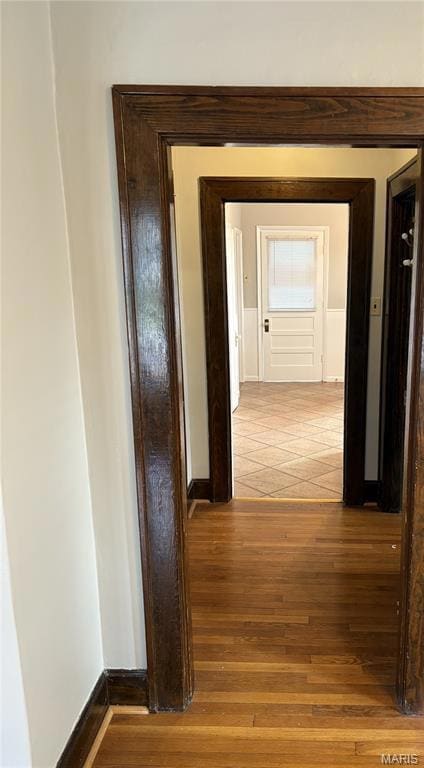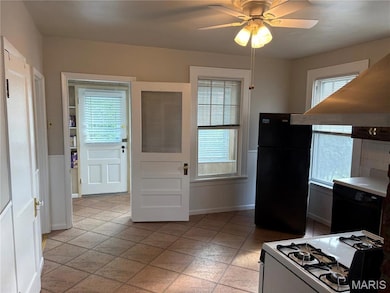8823 Powell Ave Saint Louis, MO 63144
Highlights
- Popular Property
- Traditional Architecture
- No HOA
- Brentwood High School Rated A
- Wood Flooring
- 5-minute walk to Brentwood Park
About This Home
CHARMING TWO-BEDROOM HOME ON OVERSIZED LOT IN CENTRALLY LOCATED, HIGH-DEMAND BRENTWOOD; HARDWOOD FLOORING, SPACIOUS DINING ROOM/LIVING ROOM WITH ELECTRIC FIREPLACE AND STAINED GLASS WINDOWS; BEDROOMS FEATURE CEILING FANS AND CLOSET DIVIDERS; LARGE FAMILY-STYLE EAT-IN KITCHEN WITH ADJOINING MUD ROOM. LOWER LEVEL BOASTS LARGE FINISHED ROOM WITH ABUNDANT CLOSETS, PLUS EXPANSIVE OPEN AREA FOR HOME GYM, POOL HALL/GAME ROOM, STORAGE AND MORE; SPACIOUS LAUNDRY EQUIPPED WITH WASHER/DRYER; ABUNDANT OFF-STREET PARKING, COFFEE AND COCKTAILS ON REAR DECK OVERLOOKING FENCED BACKYARD, PLUS A COZY FRONT PORCH; WALK TO SCHNUCK'S, RESTAURANTS, AND SHOPPING ON BRENTWOOD BLVD/MANCHESTER RD AND NEW "BRENTWOOD BOUND" MEGA PARK OFF MANCHESTER; FIRST-CLASS BENTWOOD SCHOOLS NEARBY; PICTURES TELL THE INVITING STORY.
Listing Agent
Berkshire Hathaway HomeServices Select Properties License #1999034507 Listed on: 07/18/2025

Home Details
Home Type
- Single Family
Year Built
- Built in 1923
Parking
- Off-Street Parking
Home Design
- House
- Traditional Architecture
- Mixed Use
- Brick Exterior Construction
- Pitched Roof
- Composition Roof
- Concrete Perimeter Foundation
Interior Spaces
- 1,120 Sq Ft Home
- 1-Story Property
- Self Contained Fireplace Unit Or Insert
- Electric Fireplace
- Living Room
- Dining Room
- Storage Room
- Dryer
- Wood Flooring
Kitchen
- Gas Cooktop
- Dishwasher
- Disposal
Bedrooms and Bathrooms
- 2 Bedrooms
- 1 Full Bathroom
- Exhaust Fan In Bathroom
Partially Finished Basement
- Basement Fills Entire Space Under The House
- Basement Ceilings are 8 Feet High
Home Security
- Storm Doors
- Carbon Monoxide Detectors
- Fire and Smoke Detector
Eco-Friendly Details
- Energy-Efficient HVAC
- Energy-Efficient Lighting
Outdoor Features
- Outdoor Storage
- Front Porch
Schools
- Mcgrath Elem. Elementary School
- Brentwood Middle School
- Brentwood High School
Utilities
- Forced Air Heating and Cooling System
- 220 Volts
Additional Features
- Accessible Washer and Dryer
- 8,999 Sq Ft Lot
Community Details
- No Home Owners Association
Listing and Financial Details
- Property Available on 7/18/25
- Assessor Parcel Number 21K-23-1021
Map
Source: MARIS MLS
MLS Number: MIS25049869
APN: 21K-23-1021
- 8724 Magdalen Ave
- 2829 Brazeau Ave
- 2904 Collier Ave
- 2916 Collier Ave
- 8934 Litzsinger Rd
- 8908 W Gateway Cir
- 8912 W Gateway Cir
- 8718 Eulalie Ave
- 8714 Eulalie Ave
- 2331 Hill Ave
- 9227 Merritt Ave
- 9235 Merritt Ave
- 9239 Merritt Ave
- 8905 White Ave
- 8929 Bridgeport Ave
- 8817 Moritz Ave
- 2235 Laverne Ct
- 8619 White Ave
- 2503 Louis Ave
- 901 Cornell Ave
- 72D Vanmark Way
- 8736 Brentshire Walk
- 8829 Bridgeport Ave
- 9305 Manchester Rd
- 2746 McKnight Crossing Ct Unit 111
- 2710 McKnight Crossing Ct
- 207 Lithia Ave
- 9530 Park Ln
- 1800 S Brentwood Blvd
- 1469 Bobolink Place
- 1518 High School Dr Unit 527
- 1511 High School Dr Unit 1511
- 1606 Redbird Cove
- 840 Marshall Ave
- 31 Sunnen Dr
- 9015 Eager Rd
- 2425-2471 Laclede Station Rd
- 1041 Martha Ln
- 169 W Kirkham Ave
- 7558 Woodland Ave Unit Apartment A






