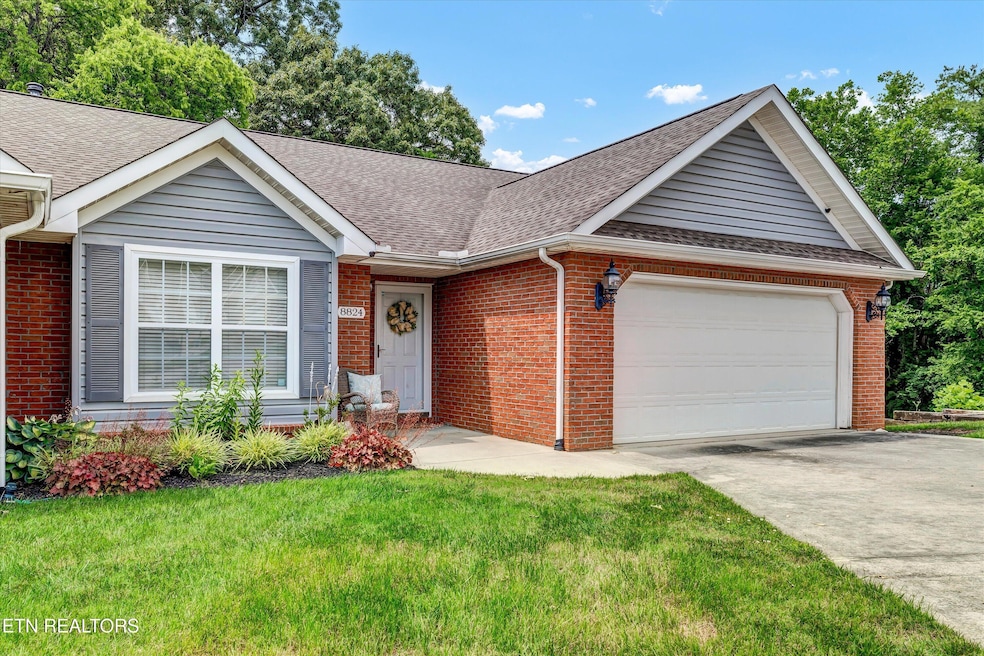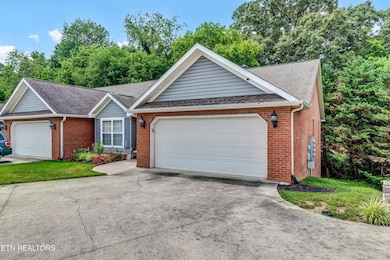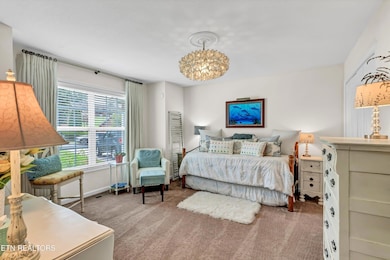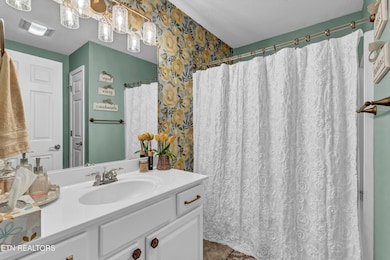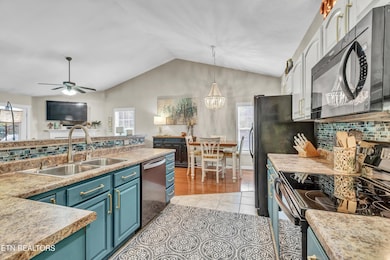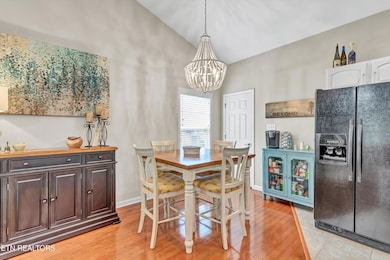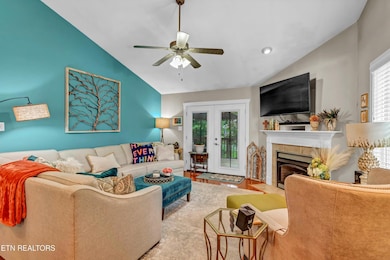8824 Carriage House Way Knoxville, TN 37923
Hickory Hills NeighborhoodEstimated payment $2,571/month
Highlights
- Deck
- Recreation Room
- Traditional Architecture
- A.L. Lotts Elementary School Rated A-
- Creek On Lot
- Cathedral Ceiling
About This Home
Top To Bottom - Picture perfect main level has everything you need but the bonus basement has everything else that you could want! Single step in from the front door and the garage is easy on the knees for long term living. Open kitchen has plenty of countertops and cabinets without being wasteful with space. Great room design is ideal for entertaining groups large and small. Private deck has a wooded view and soothing sounds of a backyard creek. Master on the main with two additional bedrooms that can also be an office, gym or hobby lobby. Walkout basement can easily serve as multigenerational additional living quarters or set it up as the ultimate man cave with room for multiple game tables (cards, pool, ping-pong, air hockey) and still have room for that oversized sectional. Spacious basement fourth bedroom has adjacent full bath. Best of all is the workshop/extra storage that can accommodate all of your projects that you will start and never quite finish. Take a dip in the neighborhood pool while someone else mows your lawn this summer. County only taxes. Make home a place you want to be - Schedule your showing today!
Home Details
Home Type
- Single Family
Est. Annual Taxes
- $1,194
Year Built
- Built in 2007
HOA Fees
- $206 Monthly HOA Fees
Parking
- 2 Car Garage
- Parking Available
- Garage Door Opener
- Off-Street Parking
Home Design
- Traditional Architecture
- Brick Exterior Construction
- Frame Construction
Interior Spaces
- 2,692 Sq Ft Home
- Living Quarters
- Tray Ceiling
- Cathedral Ceiling
- Ceiling Fan
- 2 Fireplaces
- Gas Log Fireplace
- Vinyl Clad Windows
- Great Room
- Combination Kitchen and Dining Room
- Recreation Room
- Workshop
- Storage
- Finished Basement
Kitchen
- Eat-In Kitchen
- Range
- Microwave
- Dishwasher
- Disposal
Flooring
- Wood
- Carpet
- Tile
Bedrooms and Bathrooms
- 4 Bedrooms
- Primary Bedroom on Main
- Walk-In Closet
- 3 Full Bathrooms
Laundry
- Laundry Room
- Washer and Dryer Hookup
Outdoor Features
- Creek On Lot
- Deck
Schools
- A L Lotts Elementary School
- West Valley Middle School
- Bearden High School
Utilities
- Central Heating and Cooling System
- Internet Available
Listing and Financial Details
- Assessor Parcel Number 132 06000M
Community Details
Overview
- Association fees include association insurance, building exterior, grounds maintenance
- Anderson Ridge Condos Unit 12 Subdivision
- Mandatory home owners association
- On-Site Maintenance
Recreation
- Community Pool
Map
Home Values in the Area
Average Home Value in this Area
Tax History
| Year | Tax Paid | Tax Assessment Tax Assessment Total Assessment is a certain percentage of the fair market value that is determined by local assessors to be the total taxable value of land and additions on the property. | Land | Improvement |
|---|---|---|---|---|
| 2025 | $1,194 | $76,850 | $0 | $0 |
| 2024 | $1,194 | $76,850 | $0 | $0 |
| 2023 | $1,194 | $76,850 | $0 | $0 |
| 2022 | $1,194 | $76,850 | $0 | $0 |
| 2021 | $1,405 | $66,275 | $0 | $0 |
| 2020 | $1,405 | $66,275 | $0 | $0 |
| 2019 | $1,405 | $66,275 | $0 | $0 |
| 2018 | $1,405 | $66,275 | $0 | $0 |
| 2017 | $1,405 | $66,275 | $0 | $0 |
| 2016 | $1,486 | $0 | $0 | $0 |
| 2015 | $1,486 | $0 | $0 | $0 |
| 2014 | $1,486 | $0 | $0 | $0 |
Property History
| Date | Event | Price | List to Sale | Price per Sq Ft | Prior Sale |
|---|---|---|---|---|---|
| 10/23/2025 10/23/25 | Price Changed | $429,900 | -1.1% | $160 / Sq Ft | |
| 10/12/2025 10/12/25 | Price Changed | $434,900 | -1.1% | $162 / Sq Ft | |
| 09/05/2025 09/05/25 | Price Changed | $439,900 | -2.2% | $163 / Sq Ft | |
| 06/13/2025 06/13/25 | For Sale | $450,000 | +73.7% | $167 / Sq Ft | |
| 06/28/2019 06/28/19 | Sold | $259,000 | -- | $91 / Sq Ft | View Prior Sale |
Purchase History
| Date | Type | Sale Price | Title Company |
|---|---|---|---|
| Warranty Deed | $259,000 | Admiral Title Inc | |
| Quit Claim Deed | -- | Tennessee Valley Title Insur |
Mortgage History
| Date | Status | Loan Amount | Loan Type |
|---|---|---|---|
| Open | $159,000 | New Conventional |
Source: East Tennessee REALTORS® MLS
MLS Number: 1304565
APN: 132-06000M
- 8829 Rosemont Blvd
- 8720 Carriage House Way Unit 33
- 8848 Dancing Bear Ln
- 332 Rugby Manor Ln
- 356 Rugby Manor Ln
- 8744 Wimbledon Dr Unit 7
- 8860 Brucewood Ln
- 8745 Wimbledon Dr
- 8734 Wimbledon Dr
- 8716 Wimbledon Dr
- 324 Silverhawk Way
- 209 Engert Rd
- 8600 Olde Colony Trail Unit 106
- 229 Engert Rd
- 413 Denton Ct
- 204 Whittington Dr
- 804 Olde Pioneer Trail 151 Tr
- 428 Brookshire Way
- 8400 Olde Colony Trail Unit 70
- 534 Canberra Dr
- 601 S Peters Rd
- 229 S Peters Rd Unit ID1312615P
- 218 Brandon Rd Unit ID1312617P
- 8701 Mowbray Way
- 8719 Mowbray Way
- 454 Berlin Dr
- 493 Canberra Dr Unit 493
- 8530 Brasilia Ct Unit 5830 Brasilia Court
- 651 Rainforest Rd
- 9219 George Williams Rd
- 401 S Gallaher View Rd
- 657 Rain Forest Rd
- 9400 Havenbrooke Way
- 8700 Hopemont Way
- 8860 Crescent Lake Way
- 513 Confederate Dr
- 350 Amberleigh Bluff Way
- 8324 Gleason Dr
- 201 Cairn Cir
- 8044 Gleason Dr
