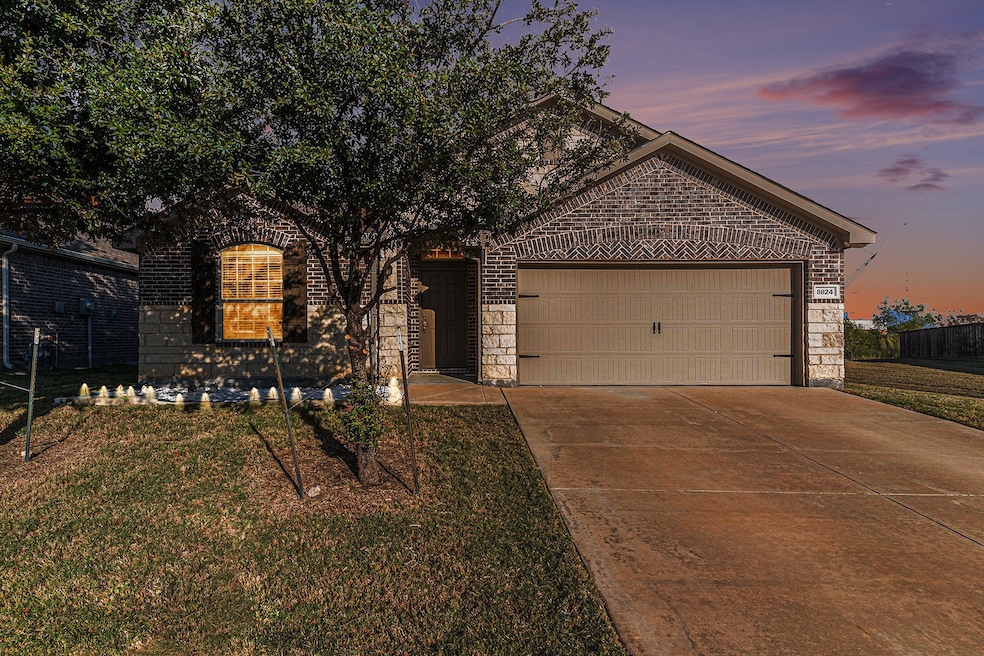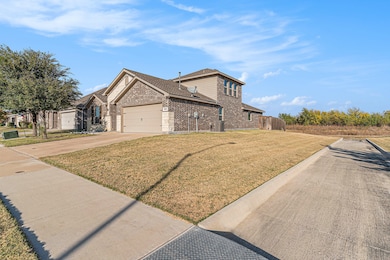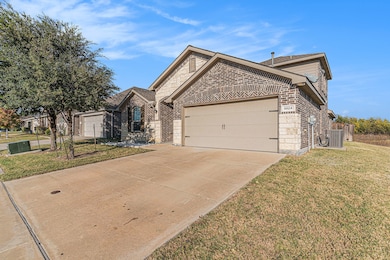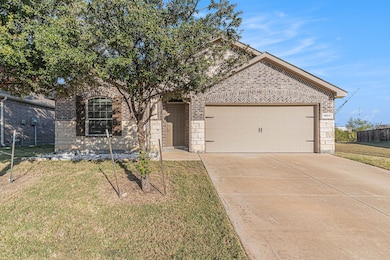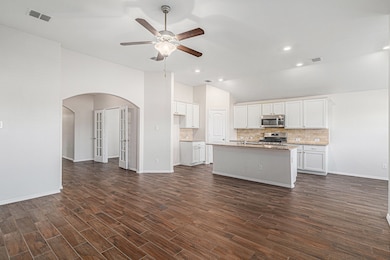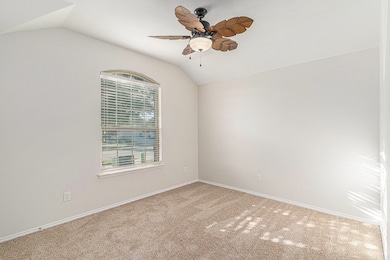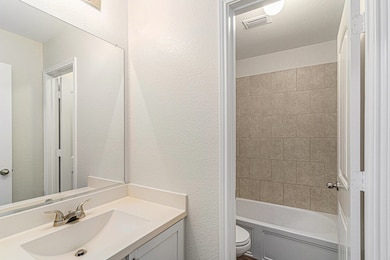8824 Prairie Dawn Dr Fort Worth, TX 76131
Watersbend NeighborhoodEstimated payment $2,634/month
Highlights
- Open Floorplan
- Living Room with Fireplace
- Corner Lot
- Saginaw High School Rated A-
- 1.5-Story Property
- Community Pool
About This Home
Welcome to Ridgeview Farms where 8824 Prairie Dawn Dr is located! This home has 1.5-story with 4 bedrooms, 2.5 bathrooms, and a home office with elegant French glass doors. The open floor plan flows from the kitchen, featuring a center island, pantry, and recessed lighting, into the dining and living areas. The upper-level bonus room, with three front-facing windows, is perfect as a secondary office, playroom, or flex space. Wood-look ceramic tile spans the main living areas, with carpet in bedrooms and bonus room. The primary suite includes a walk-in closet, dual sinks, soaking tub, and glass-framed shower. Additional features include a walk-in laundry room, high ceilings, ceiling fans throughout, fenced backyard, and rear porch. Situated on a lot with a cement easement and sidewalk, the home offers a corner-lot feel while still being interior. Ridgeview Farms residents enjoy 7.3 acres of playgrounds and trails, a community pool, greenbelt, sidewalks, and more. Discounted rate options and no lender fee future refinancing may be available for qualified buyers of this home.
Listing Agent
Orchard Brokerage Brokerage Phone: 682-552-0705 License #0654078 Listed on: 11/18/2025
Home Details
Home Type
- Single Family
Est. Annual Taxes
- $9,088
Year Built
- Built in 2018
Lot Details
- 5,489 Sq Ft Lot
- Corner Lot
- Interior Lot
- Back Yard
HOA Fees
- $33 Monthly HOA Fees
Parking
- 2 Car Attached Garage
- Front Facing Garage
- Driveway
Home Design
- 1.5-Story Property
- Traditional Architecture
- Brick Exterior Construction
- Slab Foundation
- Shingle Roof
Interior Spaces
- 2,346 Sq Ft Home
- Open Floorplan
- Ceiling Fan
- Recessed Lighting
- Window Treatments
- Living Room with Fireplace
- Laundry Room
Kitchen
- Eat-In Kitchen
- Gas Range
- Microwave
- Dishwasher
- Kitchen Island
Flooring
- Carpet
- Tile
Bedrooms and Bathrooms
- 4 Bedrooms
- Walk-In Closet
- Double Vanity
- Soaking Tub
Schools
- Comanche Springs Elementary School
- Saginaw High School
Additional Features
- Covered Patio or Porch
- Central Heating and Cooling System
Listing and Financial Details
- Legal Lot and Block 8 / 10A
- Assessor Parcel Number 42301953
Community Details
Overview
- Association fees include management
- Insight Association Mgmt, Lp Association
- Ridgeview Farms Subdivision
Amenities
- Laundry Facilities
Recreation
- Community Playground
- Community Pool
- Park
- Trails
Map
Home Values in the Area
Average Home Value in this Area
Tax History
| Year | Tax Paid | Tax Assessment Tax Assessment Total Assessment is a certain percentage of the fair market value that is determined by local assessors to be the total taxable value of land and additions on the property. | Land | Improvement |
|---|---|---|---|---|
| 2025 | $7,056 | $374,409 | $80,000 | $294,409 |
| 2024 | $7,056 | $374,409 | $80,000 | $294,409 |
| 2023 | $8,500 | $392,617 | $55,000 | $337,617 |
| 2022 | $8,691 | $320,494 | $55,000 | $265,494 |
| 2021 | $8,212 | $287,023 | $55,000 | $232,023 |
| 2020 | $7,551 | $261,936 | $55,000 | $206,936 |
| 2019 | $7,713 | $262,455 | $55,000 | $207,455 |
Property History
| Date | Event | Price | List to Sale | Price per Sq Ft |
|---|---|---|---|---|
| 11/18/2025 11/18/25 | For Sale | $349,900 | -- | $149 / Sq Ft |
Purchase History
| Date | Type | Sale Price | Title Company |
|---|---|---|---|
| Warranty Deed | -- | Homeward Title | |
| Vendors Lien | -- | North American Title Co | |
| Special Warranty Deed | -- | None Available |
Mortgage History
| Date | Status | Loan Amount | Loan Type |
|---|---|---|---|
| Previous Owner | $285,359 | FHA |
Source: North Texas Real Estate Information Systems (NTREIS)
MLS Number: 21114546
APN: 42301953
- 9108 Zubia Ln
- 1249 Shalimar Dr
- 1340 Constance Dr
- 1240 Constance Dr
- 1129 Albany Dr
- 1204 Constance Dr
- 1320 Cattle Crossing Dr
- 8524 Ranch Hand Trail
- 8513 Horse Whisper Ln
- 1145 Timberhurst Trail
- 1429 Trading Post Dr
- 1705 Quail Springs Cir
- 8440 Hawks Nest Dr
- 1404 Trading Post Dr
- 8400 Minturn Dr
- 1436 Broken Spoke Ct
- 8408 Prairie Fire Dr
- 1629 Quails Nest Dr
- 820 Lemongrass Ct
- 1721 Grassy View Dr
- 9000 Dameron Dr
- 8645 Glenburne Dr
- 1221 Shalimar Dr
- 8633 Running River Ln
- 8625 Tribute Ln
- 1145 Timberhurst Trail
- 8509 Hawks Nest Dr
- 1104 Bluespire Dr
- 8900 Harmon Rd
- 1404 Trading Post Dr
- 2028 Presidio Vista Dr
- 1608 Quails Nest Dr
- 1409 Wind Dancer Trail
- 820 Lemongrass Ct
- 2001 Presidio Vista Dr
- 2322 Presidio Vista Dr
- 1737 White Feather Ln
- 2301 Presidio Vista Dr
- 1805 White Feather Ln
- 8112 Fleetwing Trail
