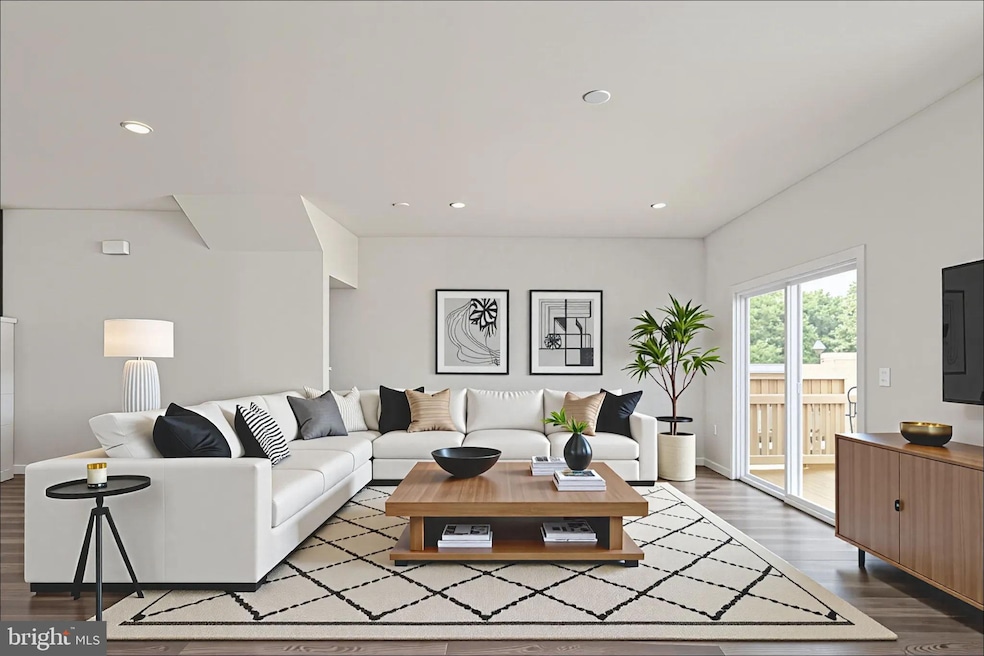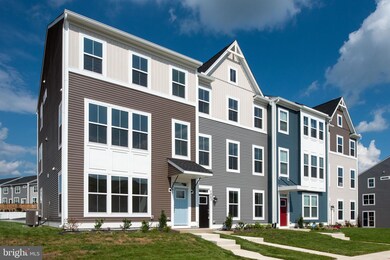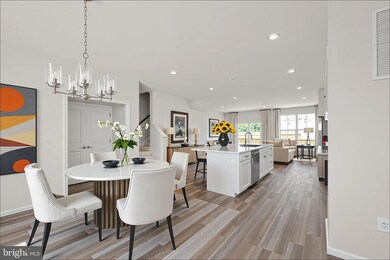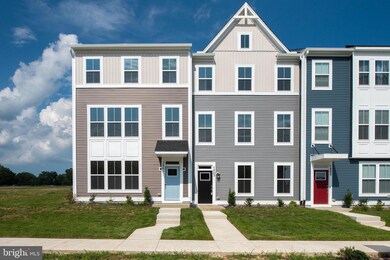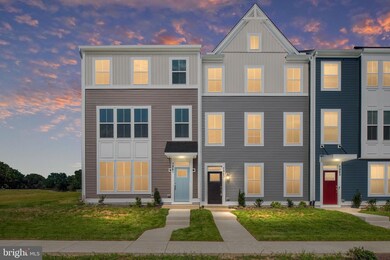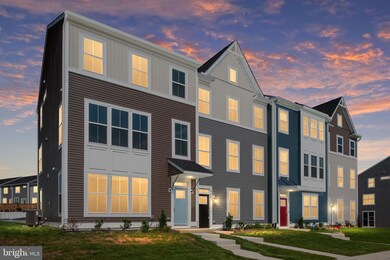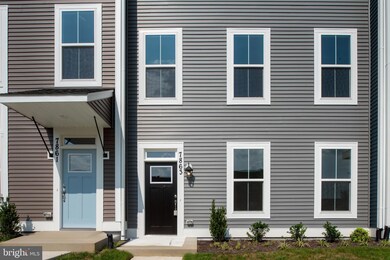Estimated payment $2,953/month
Highlights
- New Construction
- Clubhouse
- Wood Flooring
- Craftsman Architecture
- Deck
- Great Room
About This Home
Immediate Move-In for this new interior unit Braxton Townhome - 2,057 sq. ft. with 3 bedrooms, 2 full baths, 2 half baths, and a 2-car rear-load garage
- Spacious open floorplan with LVP flooring in the foyer, dining area, and great room
- Modern kitchen featuring Aristokraft Benton Birch Flagstone cabinets, Luna Pearl granite countertops, large island, and stainless steel appliances
- Large owner’s suite with a luxurious private bath
- Lower level includes a private study—ideal for a home office or quiet retreat Keswick Commons is the newest neighborhood in this popular Spotsylvania Courthouse community that is filled with amenities such as a community pool, clubhouse, parks, playgrounds, soccer field, tennis courts and walking trails. It also has easy access to some of the area's most desirable local recreation opportunities such as Lake Anna and significant historic sites such as Spotsylvania Court House Battlefield. The community boasts a convenient location near I-95, Route 1 and Spotsylvania Courthouse Village with many dining opportunities. Additional shopping, dining and healthcare facilities are close by in the Cosner's Corner where you can find many stores, restaurants and the Spotsylvania Regional Medical Center. Schools currently serving Keswick Commons include: Spotsylvania Elementary School, Spotsylvania Middle School, Spotsylvania High School
Open House Schedule
-
Saturday, November 15, 202512:00 to 4:00 pm11/15/2025 12:00:00 PM +00:0011/15/2025 4:00:00 PM +00:00Our preferred lender will be onsite to answer your questions and show just how easy it can be to qualify for a new home. It’s a relaxed, no-pressure way to get started on your path to homeownership.Add to Calendar
Townhouse Details
Home Type
- Townhome
Year Built
- Built in 2025 | New Construction
Lot Details
- 2,200 Sq Ft Lot
- Partially Fenced Property
HOA Fees
- $161 Monthly HOA Fees
Parking
- 2 Car Attached Garage
- Rear-Facing Garage
Home Design
- Craftsman Architecture
- Transitional Architecture
- Slab Foundation
- Shingle Roof
- Vinyl Siding
Interior Spaces
- 2,145 Sq Ft Home
- Property has 3 Levels
- ENERGY STAR Qualified Windows with Low Emissivity
- Insulated Doors
- Great Room
- Open Floorplan
- Dining Room
- Den
- Home Security System
Kitchen
- Eat-In Kitchen
- Microwave
- ENERGY STAR Qualified Freezer
- ENERGY STAR Qualified Refrigerator
- ENERGY STAR Qualified Dishwasher
- Disposal
Flooring
- Wood
- Partially Carpeted
- Ceramic Tile
- Vinyl
Bedrooms and Bathrooms
- 3 Bedrooms
Laundry
- Laundry on upper level
- Washer and Dryer Hookup
Partially Finished Basement
- Walk-Out Basement
- Rear Basement Entry
- Basement Windows
Eco-Friendly Details
- Energy-Efficient Construction
- Energy-Efficient HVAC
- Energy-Efficient Lighting
- Home Energy Management
Outdoor Features
- Deck
Schools
- Spotsylvania Elementary And Middle School
- Spotsylvania High School
Utilities
- Central Air
- Heat Pump System
- Underground Utilities
- Electric Water Heater
- Cable TV Available
Community Details
Overview
- Association fees include common area maintenance, lawn care front, lawn care rear, lawn care side, lawn maintenance, pool(s), recreation facility, snow removal, trash, management
- Built by ATLANTIC BUILDERS
- Keswick Subdivision, Braxton Floorplan
Amenities
- Picnic Area
- Common Area
- Clubhouse
Recreation
- Tennis Courts
- Soccer Field
- Community Playground
- Community Pool
- Jogging Path
Pet Policy
- Dogs and Cats Allowed
Security
- Fire and Smoke Detector
Map
Home Values in the Area
Average Home Value in this Area
Property History
| Date | Event | Price | List to Sale | Price per Sq Ft |
|---|---|---|---|---|
| 10/31/2025 10/31/25 | For Sale | $445,325 | -- | $216 / Sq Ft |
Source: Bright MLS
MLS Number: VASP2037348
- 8816 Selby Ct
- 7865 Harlow Cir
- 8822 Selby Ct
- 8820 Selby Ct
- Braxton Plan at Keswick Commons
- Sienna Plan at Keswick Commons
- 8805 Pepperidge Dr
- 7722 Harlow Cir
- 0 Harlow Cir
- 8859 Marlow Dr
- 7931 E Robert e Lee Ct
- 8012 Pembroke Cir
- 0 Lake Anna Pkwy Unit VASP2019460
- 7704 Colburn Dr
- 7613 Langport Dr
- 7515 Oakham Dr
- 317 Cooper St
- 9604 Robert Edward Lee Dr
- 415 Cooper St
- 9119 Old Block House Ln
- 7707 Tadley Ln
- 8826 Selby Ct
- 8700 Keswick Dr
- 7706 Colburn Dr
- 9010 Old Battlefield Blvd
- 7977 Independence Dr
- 7911 Independence Dr Unit 1C
- 8633 Rosecrans Ln
- 7204 Plantation Forest Dr
- 10312 Bluebird Ct
- 6906 Lunette Ln
- 6932 Braxton Springs Way
- 6906 Wild Turkey Dr
- 6806 Bob White Ln
- 9910 Box Oak Ct
- 6056 Greenspring Rd
- 10708 Elk Dr
- 10706 Eden Brook Dr
- 11104 Gander Ct
- 5906 Cascade Dr
