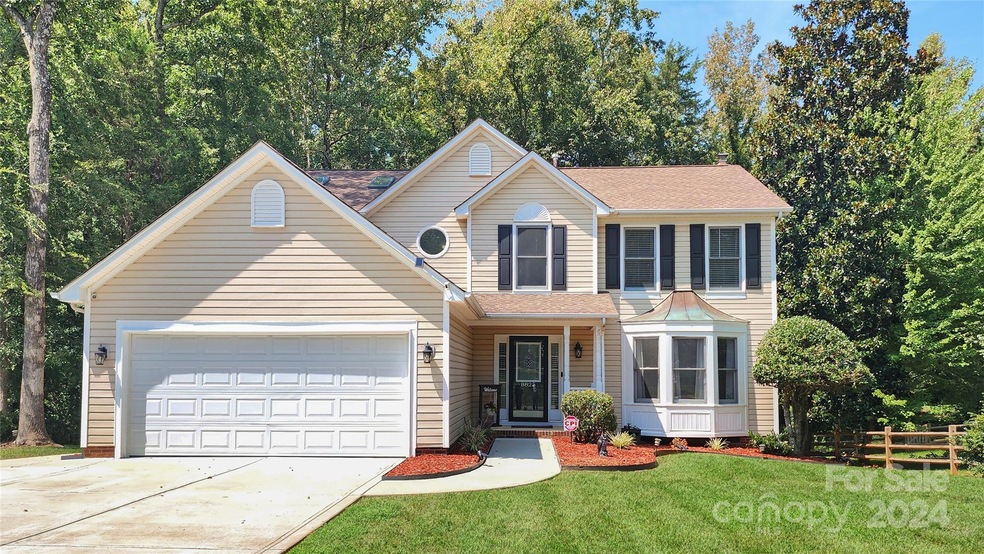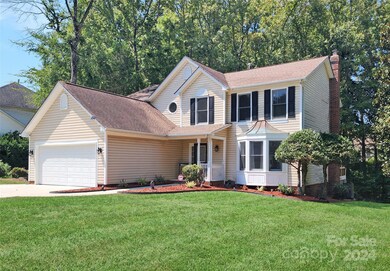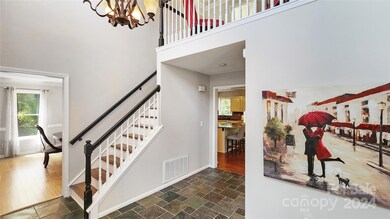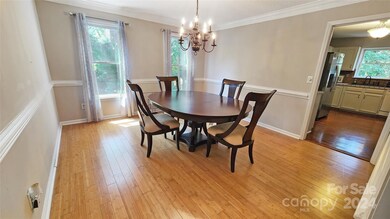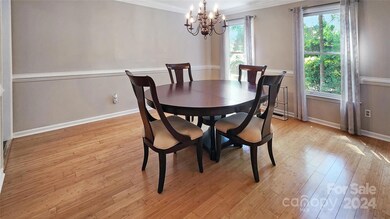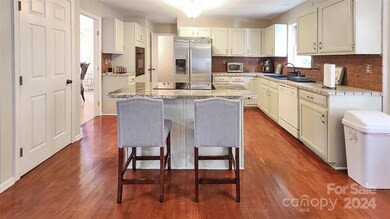
8825 Mccartney Way Charlotte, NC 28216
Northlake NeighborhoodHighlights
- Open Floorplan
- Deck
- Wood Flooring
- Clubhouse
- Wooded Lot
- Front Porch
About This Home
As of November 2024HUGE price DECREASE! Meticulously maintained two-story 4 bedroom home situated on a sprawling, wooded lot in the desirable Wedgewood North neighborhood. Upon entry you are greeted by a formal living and formal dining room. Open floor plan is accentuated by beautiful hardwood floors throughout (NO Carpet). Kitchen is a focal point, boasting a large eat up island, tons of cabinets, cooktop with downdraft, and open access to family room. Upstairs welcomes you with a versatile loft. The primary owner's retreat is a true sanctuary, featuring two skylights that flood the space with natural light. The retreat includes a spacious walk-in closet and a luxurious deluxe bath, equipped with dual vanities, whirlpool tub, and separate shower for ultimate relaxation and convenience. Outdoors features a 230 sq. ft. sunroom with an adjourning deck overlooking a tree lined rear yard. ALL Appliances, ALL TV'S, ALL TV mounts, ALL Soundbars, ALL Sunroom Furniture and Drapes convey with sale.
Last Agent to Sell the Property
Realty Resources of the Carolinas Brokerage Email: adarginsrealtor@gmail.com License #210807 Listed on: 09/07/2024
Home Details
Home Type
- Single Family
Est. Annual Taxes
- $3,138
Year Built
- Built in 1991
Lot Details
- Lot Dimensions are 153x97x167x63
- Wooded Lot
- Property is zoned R-9PUD
HOA Fees
- $52 Monthly HOA Fees
Parking
- 2 Car Attached Garage
- Garage Door Opener
- Driveway
Home Design
- Vinyl Siding
Interior Spaces
- 2-Story Property
- Open Floorplan
- Built-In Features
- Ceiling Fan
- Window Screens
- Family Room with Fireplace
- Crawl Space
- Home Security System
Kitchen
- Electric Oven
- Electric Cooktop
- Dishwasher
- Kitchen Island
- Disposal
Flooring
- Wood
- Laminate
- Slate Flooring
Bedrooms and Bathrooms
- 4 Bedrooms
- Split Bedroom Floorplan
- Walk-In Closet
- Garden Bath
Laundry
- Laundry Room
- Electric Dryer Hookup
Outdoor Features
- Deck
- Front Porch
Utilities
- Forced Air Heating and Cooling System
- Vented Exhaust Fan
- Heating System Uses Natural Gas
- Cable TV Available
Listing and Financial Details
- Assessor Parcel Number 025-202-46
Community Details
Overview
- Mainstreet Management Association, Phone Number (704) 255-1266
- Wedgewood North Subdivision
- Mandatory home owners association
Amenities
- Clubhouse
Recreation
- Community Playground
- Trails
Ownership History
Purchase Details
Home Financials for this Owner
Home Financials are based on the most recent Mortgage that was taken out on this home.Purchase Details
Purchase Details
Home Financials for this Owner
Home Financials are based on the most recent Mortgage that was taken out on this home.Purchase Details
Similar Homes in Charlotte, NC
Home Values in the Area
Average Home Value in this Area
Purchase History
| Date | Type | Sale Price | Title Company |
|---|---|---|---|
| Warranty Deed | $400,000 | Nh Title Group | |
| Warranty Deed | $400,000 | Nh Title Group | |
| Quit Claim Deed | -- | None Listed On Document | |
| Warranty Deed | $350,000 | None Available | |
| Deed | $138,500 | -- |
Mortgage History
| Date | Status | Loan Amount | Loan Type |
|---|---|---|---|
| Open | $392,755 | FHA | |
| Closed | $392,755 | FHA | |
| Previous Owner | $324,000 | New Conventional | |
| Previous Owner | $75,000 | Credit Line Revolving | |
| Previous Owner | $88,000 | New Conventional | |
| Previous Owner | $87,500 | Unknown | |
| Previous Owner | $25,000 | Credit Line Revolving | |
| Previous Owner | $85,000 | Unknown | |
| Previous Owner | $94,100 | Unknown |
Property History
| Date | Event | Price | Change | Sq Ft Price |
|---|---|---|---|---|
| 11/25/2024 11/25/24 | Sold | $400,000 | -4.7% | $168 / Sq Ft |
| 10/27/2024 10/27/24 | Pending | -- | -- | -- |
| 10/01/2024 10/01/24 | Price Changed | $419,900 | -2.0% | $177 / Sq Ft |
| 09/07/2024 09/07/24 | For Sale | $428,500 | +22.4% | $180 / Sq Ft |
| 07/09/2021 07/09/21 | Sold | $350,000 | +4.5% | $147 / Sq Ft |
| 06/09/2021 06/09/21 | Pending | -- | -- | -- |
| 06/07/2021 06/07/21 | Price Changed | $335,000 | -4.0% | $141 / Sq Ft |
| 06/04/2021 06/04/21 | For Sale | $349,000 | -- | $146 / Sq Ft |
Tax History Compared to Growth
Tax History
| Year | Tax Paid | Tax Assessment Tax Assessment Total Assessment is a certain percentage of the fair market value that is determined by local assessors to be the total taxable value of land and additions on the property. | Land | Improvement |
|---|---|---|---|---|
| 2023 | $3,138 | $408,800 | $75,000 | $333,800 |
| 2022 | $2,692 | $266,000 | $50,000 | $216,000 |
| 2021 | $2,681 | $266,000 | $50,000 | $216,000 |
| 2020 | $2,674 | $266,000 | $50,000 | $216,000 |
| 2019 | $2,658 | $266,000 | $50,000 | $216,000 |
| 2018 | $2,406 | $177,800 | $42,800 | $135,000 |
| 2017 | $2,364 | $177,800 | $42,800 | $135,000 |
| 2016 | $2,355 | $177,800 | $42,800 | $135,000 |
| 2015 | $2,343 | $177,800 | $42,800 | $135,000 |
| 2014 | $2,346 | $0 | $0 | $0 |
Agents Affiliated with this Home
-
Allen Dargins

Seller's Agent in 2024
Allen Dargins
Realty Resources of the Carolinas
(980) 722-9693
4 in this area
53 Total Sales
-
Australia Dunphy

Buyer's Agent in 2024
Australia Dunphy
Lantern Realty & Development, LLC
(704) 701-0177
1 in this area
58 Total Sales
-
Stacy Morris
S
Seller's Agent in 2021
Stacy Morris
ERA Live Moore
(704) 534-6223
1 in this area
11 Total Sales
Map
Source: Canopy MLS (Canopy Realtor® Association)
MLS Number: 4179592
APN: 025-202-46
- 8744 Barrister Way
- 8906 Pickering Grove Ln
- 9138 Babbitt Way
- 9142 Babbitt Way
- 8532 Piccone Brook Ln
- 8731 Sheltonham Way
- 8932 Raven Park Dr
- 9068 Cinnabay Dr
- 9025 Shields Dr
- 9209 Rotherham Ln
- 7137 Butternut Oak Tr
- 7138 Butternut Oak Tr
- 7105 Butternut Oak Tr
- 7101 Butternut Oak Tr
- 7035 Butternut Oak Tr
- 7031 Butternut Oak Tr
- 7027 Butternut Oak Tr
- 7024 Butternut Oak Tr
- 7023 Butternut Oak Tr
- 7020 Butternut Oak Tr
