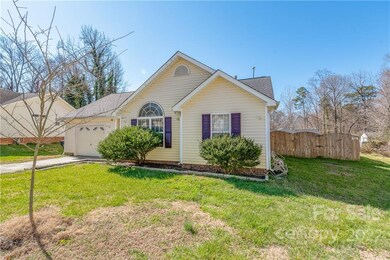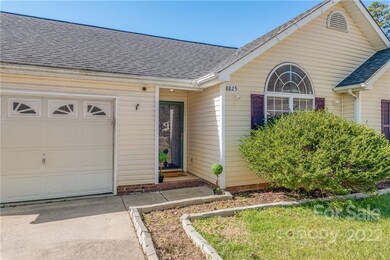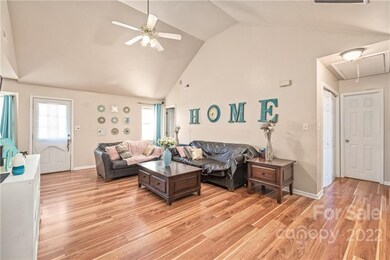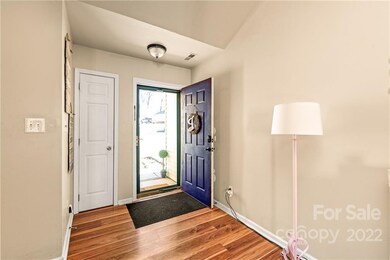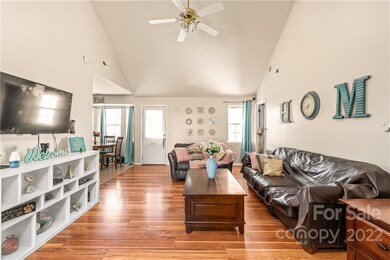
8825 Stoneface Rd Charlotte, NC 28214
Wildwood NeighborhoodEstimated Value: $265,000 - $298,061
Highlights
- Attached Garage
- Laundry Room
- Ceiling Fan
About This Home
As of April 2022Make this lovely 3 bedroom 2bathroom home yours. Walk into the open living room with laminate wood flooring. Split bedroom floorplan with primary suite with walk-in closet, located on one side of the living room, and 2 additional bedrooms on the opposite side. The kitchen and both bathrooms feature granite countertops and tile flooring. Great size lot with a fenced-in backyard, the yard goes slightly beyond the fence. One car garage. Conveniently located near the airport and 1485. Booties and mask are required during showings. OFFER DEADLINE MONDAY MARCH 7th, 9pm.
Last Agent to Sell the Property
Qulia Bryant
Redfin Corporation License #284750 Listed on: 03/06/2022
Home Details
Home Type
- Single Family
Est. Annual Taxes
- $1,890
Year Built
- Built in 1999
Lot Details
- Zoning described as R4
Parking
- Attached Garage
Home Design
- Slab Foundation
- Vinyl Siding
Interior Spaces
- Ceiling Fan
- Laundry Room
Kitchen
- Oven
- Electric Cooktop
- Microwave
- Dishwasher
Bedrooms and Bathrooms
- 3 Bedrooms
- 2 Full Bathrooms
Schools
- Whitewater Academy Elementary School
- Whitewater Middle School
- West Mecklenburg High School
Utilities
- Heat Pump System
- Gas Water Heater
Community Details
- Forest Pawtuckett Subdivision
Listing and Financial Details
- Assessor Parcel Number 055-182-27
Ownership History
Purchase Details
Home Financials for this Owner
Home Financials are based on the most recent Mortgage that was taken out on this home.Purchase Details
Home Financials for this Owner
Home Financials are based on the most recent Mortgage that was taken out on this home.Purchase Details
Home Financials for this Owner
Home Financials are based on the most recent Mortgage that was taken out on this home.Similar Homes in Charlotte, NC
Home Values in the Area
Average Home Value in this Area
Purchase History
| Date | Buyer | Sale Price | Title Company |
|---|---|---|---|
| Floyd Ashlee Nicole | $295,000 | Huffman Brena | |
| Johnson Krystal C | $116,000 | None Available | |
| Gibson Stephanie | $102,500 | -- |
Mortgage History
| Date | Status | Borrower | Loan Amount |
|---|---|---|---|
| Open | Floyd Ashlee Nicole | $295,000 | |
| Previous Owner | Johnson Krystal C | $15,000 | |
| Previous Owner | Brown William | $31,312 | |
| Previous Owner | Brown William | $98,145 | |
| Previous Owner | Gibson Brown Stephanie | $99,064 | |
| Previous Owner | Gibson Stephanie | $101,037 |
Property History
| Date | Event | Price | Change | Sq Ft Price |
|---|---|---|---|---|
| 04/11/2022 04/11/22 | Sold | $295,000 | +9.7% | $263 / Sq Ft |
| 03/08/2022 03/08/22 | Pending | -- | -- | -- |
| 03/06/2022 03/06/22 | For Sale | $269,000 | 0.0% | $240 / Sq Ft |
| 03/03/2022 03/03/22 | For Sale | $269,000 | -- | $240 / Sq Ft |
Tax History Compared to Growth
Tax History
| Year | Tax Paid | Tax Assessment Tax Assessment Total Assessment is a certain percentage of the fair market value that is determined by local assessors to be the total taxable value of land and additions on the property. | Land | Improvement |
|---|---|---|---|---|
| 2023 | $1,890 | $238,700 | $65,000 | $173,700 |
| 2022 | $1,301 | $121,800 | $18,200 | $103,600 |
| 2021 | $1,290 | $121,800 | $18,200 | $103,600 |
| 2020 | $1,283 | $121,800 | $18,200 | $103,600 |
| 2019 | $1,267 | $121,800 | $18,200 | $103,600 |
| 2018 | $1,143 | $81,500 | $17,600 | $63,900 |
| 2017 | $1,118 | $81,500 | $17,600 | $63,900 |
| 2016 | $1,108 | $81,500 | $17,600 | $63,900 |
| 2015 | $1,097 | $81,500 | $17,600 | $63,900 |
| 2014 | $1,109 | $0 | $0 | $0 |
Agents Affiliated with this Home
-

Seller's Agent in 2022
Qulia Bryant
Redfin Corporation
-
Enchante' Davis
E
Buyer's Agent in 2022
Enchante' Davis
BITK Realty Group
(980) 318-4788
1 in this area
16 Total Sales
Map
Source: Canopy MLS (Canopy Realtor® Association)
MLS Number: 3835256
APN: 055-182-27
- 6748 Sullins Rd
- 6412 Sullins Rd
- 6517 Paleface Place
- 235 Nance Rd
- 0 Nance Rd
- 237 Nance Rd
- 306 Nance Rd
- 4538 Opus Ln
- 5823 Natick Dr
- 6630 Pennacook Dr
- 9247 Eleanor Dr
- 6020 Running Deer Rd
- 7133 Tall Tree Ln
- 6126 Eagle Peak Dr
- 9251 Eleanor Dr
- 8508 Colgate Cir
- 6549 Wesbrook Dr
- 9129 Troon Ln Unit C
- 9401 Old Moores Chapel Rd
- 7830 Lobilia Ln
- 8825 Stoneface Rd
- 8825 Stoneface Rd Unit 27
- 8821 Stoneface Rd
- 8829 Stoneface Rd
- 6516 Dylan Shane Ln
- 8815 Stoneface Rd
- 6514 Dylan Shane Ln
- 6517 Dylan Shane Ln
- 8828 Stoneface Rd
- 8811 Stoneface Rd
- 8824 Stoneface Rd
- 8820 Stoneface Rd
- 6511 Dylan Shane Ln
- 8814 Stoneface Rd
- 7218 Kavan Hunter Dr
- 8810 Stoneface Rd
- 7212 Kavan Hunter Dr
- 8805 Stoneface Rd
- 7226 Kavan Hunter Dr
- 7208 Kavan Hunter Dr


