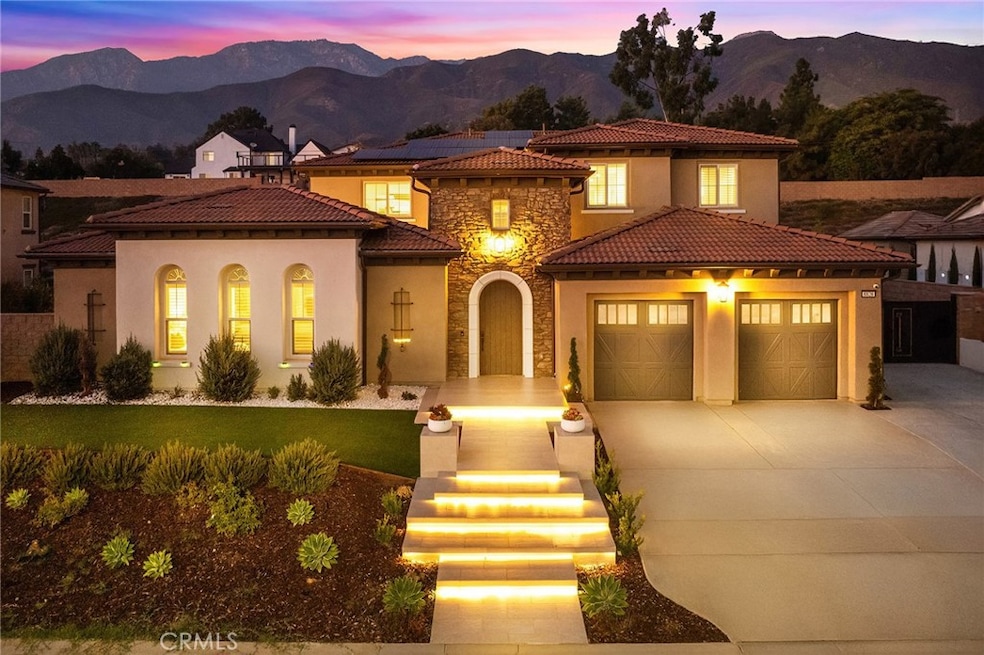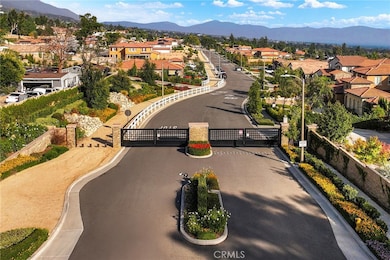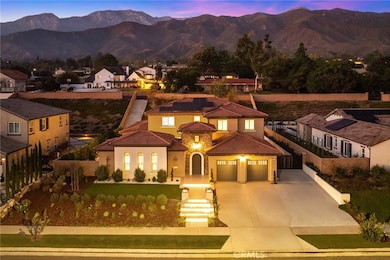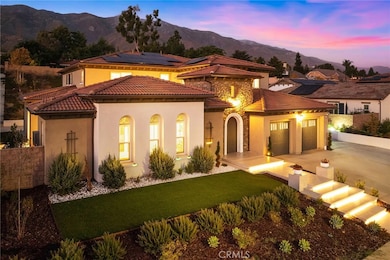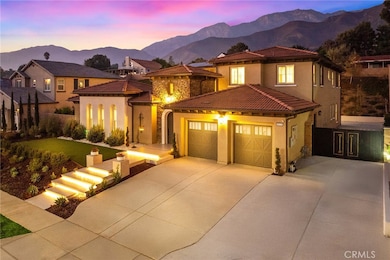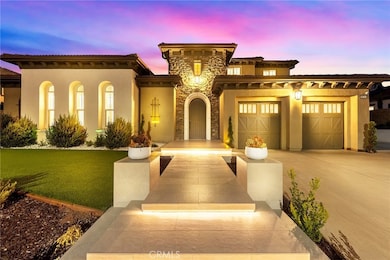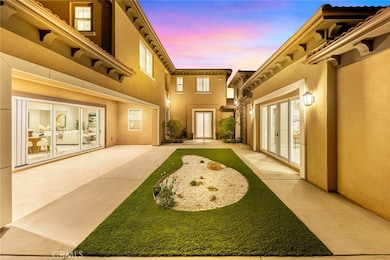8826 Justify Dr Rancho Cucamonga, CA 91701
Alta Loma NeighborhoodEstimated payment $11,741/month
Highlights
- Mountain View
- 3 Car Attached Garage
- Laundry Room
- Floyd M. Stork Elementary Rated A
- Living Room
- Horse Trails
About This Home
Located in the prestigious iron-gated community of Weaver Lane Estates — an exclusive enclave of just 26 luxury residences — this exceptional 2022-built home offers the finest in upscale living on a generous 20,007 sq ft lot (0.46 acres) with a desirable south-facing orientation. A wide, grand front yard creates a striking first impression, leading to a private auxiliary building with its own bedroom and bathroom, perfect for guests, extended family, or rental opportunities. Beyond the entry, a beautifully designed central courtyard seamlessly connects the auxiliary building and the main building, bringing abundant natural light and excellent indoor-outdoor flow. Inside the main building, a spacious foyer opens to a private home office to the right, followed by a soaring great room, a gourmet kitchen with a large center island, a separate wok kitchen, a formal dining room, a full guest suite, and a convenient powder room for visitors. Upstairs, a large loft-style living area provides flexible space for a secondary family room, along with two expansive junior suites and a grand primary suite offering impressive space, a luxurious spa-like bathroom, and a generous walk-in closet. Additional features include an extra-long driveway, side yard parking ideal for RV or boat storage, and a 3-car attached garage. Zoned for the highly rated Alta Loma School District, this property offers a rare opportunity to own a newer luxury home with privacy, prestige, and convenience in one of Rancho Cucamonga’s most exclusive communities.
Open House Schedule
-
Saturday, January 10, 20262:00 to 4:00 pm1/10/2026 2:00:00 PM +00:001/10/2026 4:00:00 PM +00:00Add to Calendar
-
Sunday, January 11, 20262:00 to 4:00 pm1/11/2026 2:00:00 PM +00:001/11/2026 4:00:00 PM +00:00Add to Calendar
Home Details
Home Type
- Single Family
Year Built
- Built in 2022
Lot Details
- 0.46 Acre Lot
- Back Yard
HOA Fees
- $276 Monthly HOA Fees
Parking
- 3 Car Attached Garage
Home Design
- Entry on the 1st floor
- Planned Development
Interior Spaces
- 4,535 Sq Ft Home
- 2-Story Property
- Living Room
- Mountain Views
- Laundry Room
Bedrooms and Bathrooms
- 5 Bedrooms | 2 Main Level Bedrooms
Additional Features
- Exterior Lighting
- Central Heating and Cooling System
Listing and Financial Details
- Tax Lot 21
- Tax Tract Number 20042
- Assessor Parcel Number 1061261260000
- $1,808 per year additional tax assessments
Community Details
Overview
- Weaver Lane Home Owners Assoc. Association, Phone Number (949) 672-9030
- Seabreeze Managment Company HOA
Recreation
- Horse Trails
Map
Home Values in the Area
Average Home Value in this Area
Tax History
| Year | Tax Paid | Tax Assessment Tax Assessment Total Assessment is a certain percentage of the fair market value that is determined by local assessors to be the total taxable value of land and additions on the property. | Land | Improvement |
|---|---|---|---|---|
| 2025 | $18,980 | $1,751,548 | $624,240 | $1,127,308 |
| 2024 | $18,980 | $1,717,204 | $612,000 | $1,105,204 |
| 2023 | $18,554 | $1,683,533 | $600,000 | $1,083,533 |
| 2022 | $1,855 | $149,432 | $149,432 | $0 |
| 2021 | $1,854 | $146,502 | $146,502 | $0 |
Property History
| Date | Event | Price | List to Sale | Price per Sq Ft |
|---|---|---|---|---|
| 10/29/2025 10/29/25 | For Sale | $1,890,000 | -- | $417 / Sq Ft |
Purchase History
| Date | Type | Sale Price | Title Company |
|---|---|---|---|
| Grant Deed | $1,684,000 | Fidelity National Title |
Mortgage History
| Date | Status | Loan Amount | Loan Type |
|---|---|---|---|
| Previous Owner | $1,178,500 | New Conventional |
Source: California Regional Multiple Listing Service (CRMLS)
MLS Number: AR25244675
APN: 1061-261-26
- 8798 Justify Dr
- 8915 Appaloosa Ct
- 5291 Carnelian St
- 8986 Whirlaway Ct
- 8922 Caballero Dr
- 8992 Hillside Rd
- 9220 Camellia Ct
- 9227 Camellia Ct
- 9201 Camellia Ct
- 9209 Camellia Ct
- 9210 Camellia Ct
- 9230 Camellia Ct
- 9219 Camellia Ct
- 9239 Camellia Ct
- 8356 Bella Vista Dr
- 8317 La Senda Rd
- 0 Bella Vista Dr Unit CV25069957
- 5848 Burlwood Ct
- 8607 Buggy Whip Rd
- 5737 Peridot Ave
- 8960 Camellia Ct
- 9388 Valley View St
- 9513 Sunflower St
- 8990 19th St Unit 352
- 8990 19th St Unit 380
- 9356 19th St Unit D
- 6628 Amethyst St
- 9661 Northampton Dr
- 1162 E 19th St
- 7004 Amethyst Ave Unit 2
- 6653 Canary Pine Ave
- 8777 Lomita Dr Unit B
- 1501 Golf Club Dr
- 723 Heritage Ln
- 9600 Lomita Ct
- 1873 - 1 Lemon House Ct
- 9601 Lomita Ct
- 7385 Lariat Place Unit A
- 10655 Lemon Ave
- 10655 Lemon Ave
