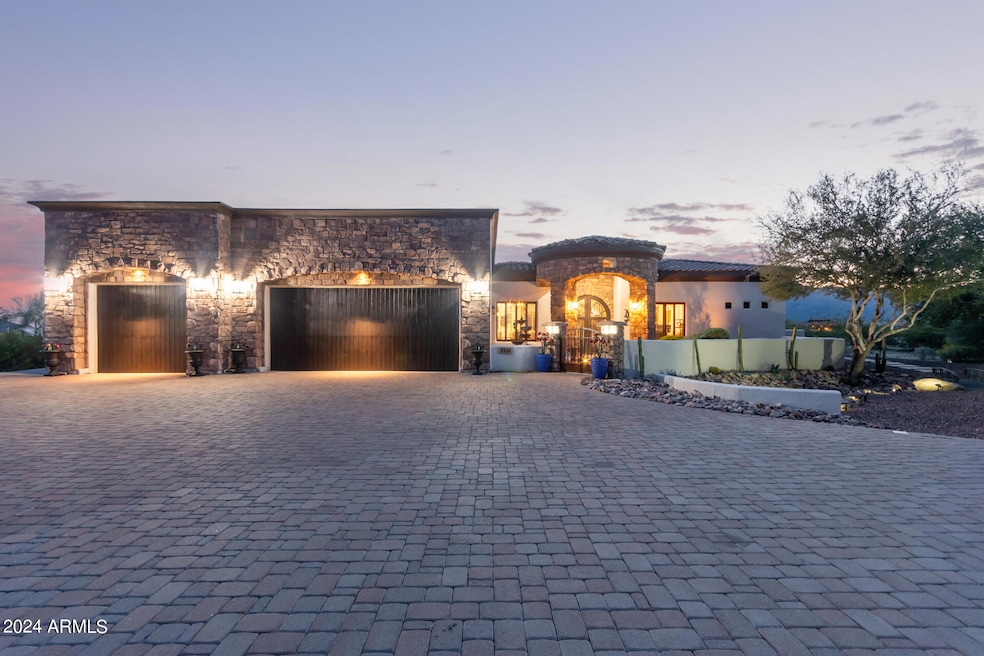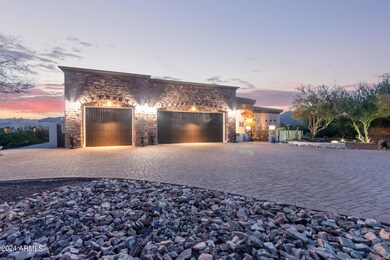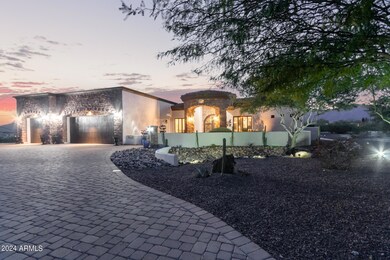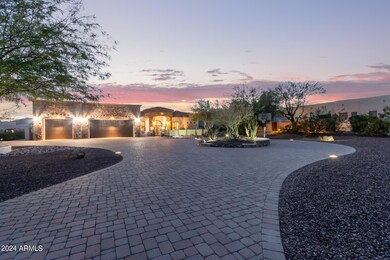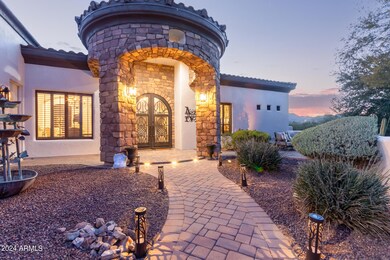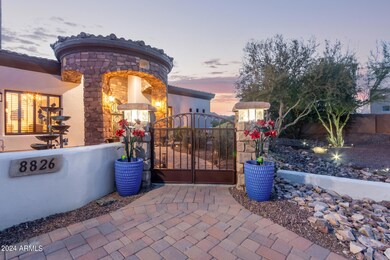
8826 N 192nd Ave Waddell, AZ 85355
Highlights
- Heated Spa
- Mountain View
- Wood Flooring
- Gated Community
- Fireplace in Primary Bedroom
- Santa Fe Architecture
About This Home
As of June 2024This is an exquisite home in a very exclusive and elegant gated neighborhood. Too many upgrades to list.
Gorgeous 4 Bedroom 3 bath CUSTOM Built home w/ spectacular views of White Tank mountains in the gated community of Sonoran Ridge Estates. Well-appointed home is overflowing with style, Plantation Shutters, upgraded wood and travertine flooring throughout & is located on nearly ¾ of an acre. Upon entering foyer, you immediately see breathtaking mountain views through living room patio door. Loads of room for entertaining. Gourmet Kitchen features walk in pantry, Butler's Pantry & lots of cabinet & counter space. Master suite boasts see-through fireplace, jetted garden tub, huge walk-in closet an and beautiful stonework shower. 3 car garage w/ features tons of built ins.
Last Agent to Sell the Property
Redfield Realty LLC License #SA653985000 Listed on: 03/06/2024
Home Details
Home Type
- Single Family
Est. Annual Taxes
- $3,235
Year Built
- Built in 2007
Lot Details
- 0.7 Acre Lot
- Private Streets
- Desert faces the front and back of the property
- Private Yard
HOA Fees
- $8 Monthly HOA Fees
Parking
- 3 Car Direct Access Garage
- Circular Driveway
Home Design
- Santa Fe Architecture
- Wood Frame Construction
- Tile Roof
- Foam Roof
- Stone Exterior Construction
- Stucco
Interior Spaces
- 3,046 Sq Ft Home
- 1-Story Property
- Ceiling height of 9 feet or more
- Two Way Fireplace
- Gas Fireplace
- Family Room with Fireplace
- 2 Fireplaces
- Mountain Views
Kitchen
- Eat-In Kitchen
- Breakfast Bar
- Built-In Microwave
- Kitchen Island
- Granite Countertops
Flooring
- Wood
- Carpet
- Stone
Bedrooms and Bathrooms
- 4 Bedrooms
- Fireplace in Primary Bedroom
- Primary Bathroom is a Full Bathroom
- 3 Bathrooms
- Dual Vanity Sinks in Primary Bathroom
- Hydromassage or Jetted Bathtub
- Bathtub With Separate Shower Stall
Pool
- Heated Spa
- Private Pool
- Above Ground Spa
Outdoor Features
- Covered patio or porch
Schools
- Mountain View Elementary School
- Shadow Mountain High School
Utilities
- Refrigerated Cooling System
- Heating Available
- Septic Tank
Listing and Financial Details
- Tax Lot 69
- Assessor Parcel Number 502-09-085
Community Details
Overview
- Association fees include ground maintenance
- Sonoran Ridge Estate Association, Phone Number (602) 490-0320
- Built by Custom
- Sonoran Ridge Estates Unit 2 Subdivision
Security
- Gated Community
Ownership History
Purchase Details
Home Financials for this Owner
Home Financials are based on the most recent Mortgage that was taken out on this home.Purchase Details
Home Financials for this Owner
Home Financials are based on the most recent Mortgage that was taken out on this home.Purchase Details
Home Financials for this Owner
Home Financials are based on the most recent Mortgage that was taken out on this home.Purchase Details
Home Financials for this Owner
Home Financials are based on the most recent Mortgage that was taken out on this home.Purchase Details
Home Financials for this Owner
Home Financials are based on the most recent Mortgage that was taken out on this home.Purchase Details
Home Financials for this Owner
Home Financials are based on the most recent Mortgage that was taken out on this home.Purchase Details
Home Financials for this Owner
Home Financials are based on the most recent Mortgage that was taken out on this home.Purchase Details
Home Financials for this Owner
Home Financials are based on the most recent Mortgage that was taken out on this home.Purchase Details
Home Financials for this Owner
Home Financials are based on the most recent Mortgage that was taken out on this home.Purchase Details
Home Financials for this Owner
Home Financials are based on the most recent Mortgage that was taken out on this home.Purchase Details
Home Financials for this Owner
Home Financials are based on the most recent Mortgage that was taken out on this home.Purchase Details
Home Financials for this Owner
Home Financials are based on the most recent Mortgage that was taken out on this home.Similar Homes in the area
Home Values in the Area
Average Home Value in this Area
Purchase History
| Date | Type | Sale Price | Title Company |
|---|---|---|---|
| Warranty Deed | $1,100,000 | Partners Title Company | |
| Interfamily Deed Transfer | -- | Accommodation | |
| Interfamily Deed Transfer | -- | Driggs Title Agency Inc | |
| Warranty Deed | $507,500 | Stewart Title And Trust Of P | |
| Warranty Deed | $465,000 | First American Title Ins Co | |
| Special Warranty Deed | $335,000 | Great American Title Agency | |
| Trustee Deed | $359,900 | None Available | |
| Interfamily Deed Transfer | -- | Westland Title Agency Of Az | |
| Interfamily Deed Transfer | -- | Westland Title Agency Of Az | |
| Quit Claim Deed | -- | Westland Title Agency Of Az | |
| Interfamily Deed Transfer | -- | Chicago Title Insurance Co | |
| Warranty Deed | $107,500 | Chicago Title Insurance Co | |
| Interfamily Deed Transfer | -- | -- | |
| Special Warranty Deed | $77,300 | First American Title Ins Co |
Mortgage History
| Date | Status | Loan Amount | Loan Type |
|---|---|---|---|
| Open | $280,000 | New Conventional | |
| Previous Owner | $300,000 | New Conventional | |
| Previous Owner | $377,500 | New Conventional | |
| Previous Owner | $348,750 | New Conventional | |
| Previous Owner | $65,000 | Unknown | |
| Previous Owner | $304,000 | New Conventional | |
| Previous Owner | $328,932 | FHA | |
| Previous Owner | $562,000 | New Conventional | |
| Previous Owner | $556,700 | Fannie Mae Freddie Mac | |
| Previous Owner | $107,500 | New Conventional | |
| Previous Owner | $69,550 | Unknown | |
| Previous Owner | $69,550 | Purchase Money Mortgage | |
| Closed | $0 | New Conventional |
Property History
| Date | Event | Price | Change | Sq Ft Price |
|---|---|---|---|---|
| 06/24/2024 06/24/24 | Sold | $1,100,000 | -8.3% | $361 / Sq Ft |
| 04/01/2024 04/01/24 | For Sale | $1,200,000 | +136.5% | $394 / Sq Ft |
| 08/10/2018 08/10/18 | Sold | $507,500 | -4.2% | $167 / Sq Ft |
| 07/20/2018 07/20/18 | Price Changed | $529,895 | 0.0% | $174 / Sq Ft |
| 05/31/2018 05/31/18 | For Sale | $529,995 | +14.0% | $174 / Sq Ft |
| 06/28/2016 06/28/16 | Sold | $465,000 | -4.1% | $153 / Sq Ft |
| 03/31/2016 03/31/16 | Price Changed | $485,000 | -3.0% | $159 / Sq Ft |
| 11/16/2015 11/16/15 | For Sale | $500,000 | -- | $164 / Sq Ft |
Tax History Compared to Growth
Tax History
| Year | Tax Paid | Tax Assessment Tax Assessment Total Assessment is a certain percentage of the fair market value that is determined by local assessors to be the total taxable value of land and additions on the property. | Land | Improvement |
|---|---|---|---|---|
| 2025 | $3,381 | $43,956 | -- | -- |
| 2024 | $3,235 | $41,863 | -- | -- |
| 2023 | $3,235 | $62,780 | $12,550 | $50,230 |
| 2022 | $3,225 | $46,810 | $9,360 | $37,450 |
| 2021 | $3,486 | $45,720 | $9,140 | $36,580 |
| 2020 | $3,177 | $42,760 | $8,550 | $34,210 |
| 2019 | $2,985 | $39,280 | $7,850 | $31,430 |
| 2018 | $2,959 | $36,160 | $7,230 | $28,930 |
| 2017 | $2,836 | $35,270 | $7,050 | $28,220 |
| 2016 | $2,740 | $31,250 | $6,250 | $25,000 |
| 2015 | $2,587 | $31,370 | $6,270 | $25,100 |
Agents Affiliated with this Home
-
Paul Davis
P
Seller's Agent in 2024
Paul Davis
Redfield Realty LLC
(602) 755-3415
96 Total Sales
-
Holly Nott

Seller Co-Listing Agent in 2024
Holly Nott
Redfield Realty LLC
(203) 981-5731
67 Total Sales
-
Beth Rider

Buyer's Agent in 2024
Beth Rider
Keller Williams Arizona Realty
(480) 666-0501
1,656 Total Sales
-
Carmen Agostinelli

Seller's Agent in 2018
Carmen Agostinelli
Realty One Group
(623) 986-4012
27 Total Sales
-
Dean Bolton

Seller's Agent in 2016
Dean Bolton
ProSmart Realty
(480) 227-1891
58 Total Sales
Map
Source: Arizona Regional Multiple Listing Service (ARMLS)
MLS Number: 6673247
APN: 502-09-085
- 8806 N 192nd Ave
- 19132 W Townley Ct
- 8721 N 192nd Ave Unit 39
- 19223 W Alice Ct Unit 83
- 8619 N 192nd Ave
- 8523 N 192nd Ave
- 8424 N 194th Dr
- 18620 W Diana Ave
- 18542 W Seldon Ln
- 18543 W Mission Ln
- 18538 W Sanna St
- 9515 N 185th Ln
- 18360 W Alice Ave
- 18433 W Sunnyslope Ln
- 18651 W Onyx Ave
- 18459 W Carol Ave
- 9608 N 184th Ln
- 18359 W Eva St
- 9423 N Irish Ct
- 18609 W Onyx Ave
