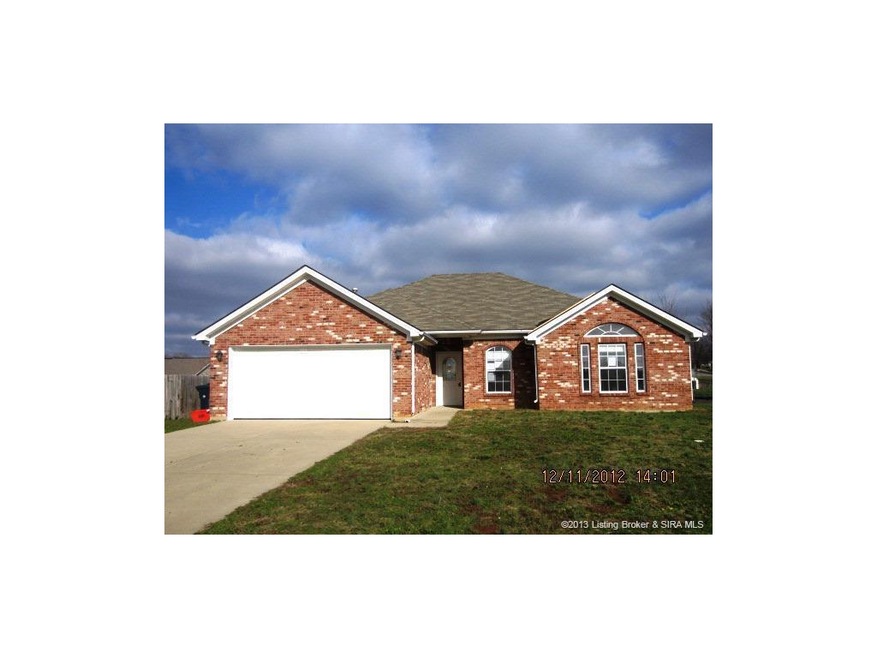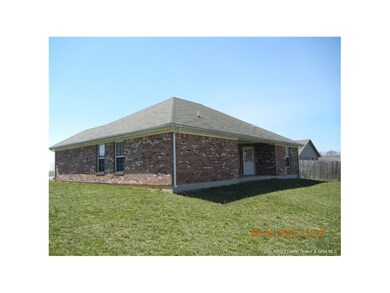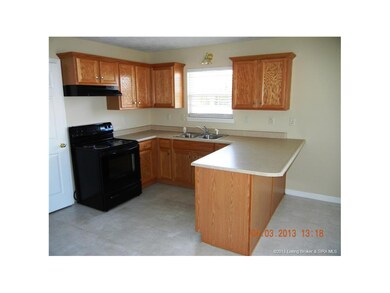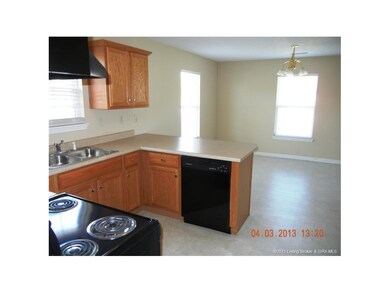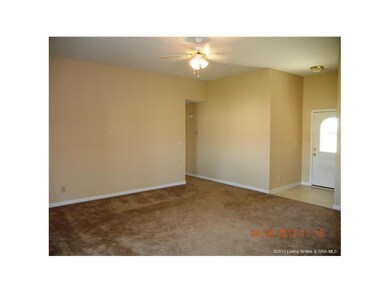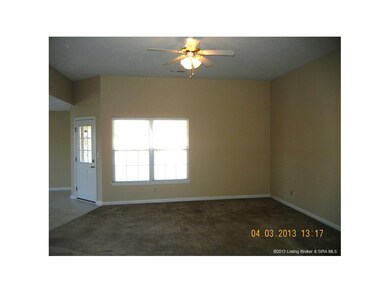
8826 Saddle Ridge Trail Charlestown, IN 47111
Estimated Value: $216,000 - $262,000
Highlights
- Covered patio or porch
- Cul-De-Sac
- Eat-In Kitchen
- First Floor Utility Room
- 2 Car Attached Garage
- Walk-In Closet
About This Home
As of January 2014Move-in ready all brick ranch close to schools and shopping. This 2004 Morgan Style home features 9ft ceilings, large kitchen, a master suite, and a covered porch. You can enjoy the country living feel in a home that is minutes from so much the town has to offer. This is a Fannie Mae HomePath property. During the first 15 days of listing, only offers from owner occupants or public entities will be considered. This property is approved for the HomePath Mortgage Financing and HomePath Renovation Mtg. financing. Selling agent responsible for verifying taxes and exemptions. Sq. ftg. and msmts. approx.
Last Agent to Sell the Property
RE/MAX Ability Plus License #RB14013527 Listed on: 11/25/2013

Home Details
Home Type
- Single Family
Est. Annual Taxes
- $984
Year Built
- Built in 2004
Lot Details
- 10,454 Sq Ft Lot
- Lot Dimensions are 58x179
- Cul-De-Sac
- Landscaped
Parking
- 2 Car Attached Garage
- Driveway
Home Design
- Slab Foundation
- Frame Construction
Interior Spaces
- 1,430 Sq Ft Home
- 1-Story Property
- Ceiling Fan
- First Floor Utility Room
- Utility Room
Kitchen
- Eat-In Kitchen
- Oven or Range
- Dishwasher
Bedrooms and Bathrooms
- 3 Bedrooms
- Walk-In Closet
- 2 Full Bathrooms
Outdoor Features
- Covered patio or porch
Utilities
- Forced Air Heating and Cooling System
- Heat Pump System
- Electric Water Heater
Listing and Financial Details
- Foreclosure
- Assessor Parcel Number 101811600036000004
Ownership History
Purchase Details
Home Financials for this Owner
Home Financials are based on the most recent Mortgage that was taken out on this home.Purchase Details
Purchase Details
Similar Homes in Charlestown, IN
Home Values in the Area
Average Home Value in this Area
Purchase History
| Date | Buyer | Sale Price | Title Company |
|---|---|---|---|
| Povey Nicole | $102,000 | Sojourners Title Agency | |
| -- | $133,663 | Unterberg & Associates, Pc | |
| Na Bac Home Loans Servicing Lp | $133,663 | Unterberg & Associates Pc |
Property History
| Date | Event | Price | Change | Sq Ft Price |
|---|---|---|---|---|
| 01/10/2014 01/10/14 | Sold | $102,000 | +2.0% | $71 / Sq Ft |
| 12/12/2013 12/12/13 | Pending | -- | -- | -- |
| 11/25/2013 11/25/13 | For Sale | $99,999 | -- | $70 / Sq Ft |
Tax History Compared to Growth
Tax History
| Year | Tax Paid | Tax Assessment Tax Assessment Total Assessment is a certain percentage of the fair market value that is determined by local assessors to be the total taxable value of land and additions on the property. | Land | Improvement |
|---|---|---|---|---|
| 2024 | $1,828 | $188,000 | $45,000 | $143,000 |
| 2023 | $1,828 | $182,800 | $45,000 | $137,800 |
| 2022 | $1,760 | $176,000 | $40,000 | $136,000 |
| 2021 | $1,472 | $150,100 | $30,000 | $120,100 |
| 2020 | $1,281 | $133,300 | $27,000 | $106,300 |
| 2019 | $1,231 | $132,600 | $27,000 | $105,600 |
| 2018 | $1,288 | $130,300 | $27,000 | $103,300 |
| 2017 | $1,147 | $127,000 | $27,000 | $100,000 |
| 2016 | $1,087 | $127,000 | $27,000 | $100,000 |
| 2014 | $1,204 | $129,600 | $27,000 | $102,600 |
| 2013 | -- | $116,400 | $27,000 | $89,400 |
Agents Affiliated with this Home
-
Russ Kruer

Seller's Agent in 2014
Russ Kruer
RE/MAX
(502) 291-2891
3 in this area
66 Total Sales
-
Brittney Lowell
B
Seller Co-Listing Agent in 2014
Brittney Lowell
eXp Realty, LLC
(502) 905-4298
3 in this area
20 Total Sales
-
Grant Howard

Buyer's Agent in 2014
Grant Howard
Keller Williams Realty Consultants
(502) 681-6282
29 in this area
143 Total Sales
Map
Source: Southern Indiana REALTORS® Association
MLS Number: 201308360
APN: 10-18-11-600-036.000-004
- 250 High St
- 101 Jennings St
- 451 Spring St
- 109 Crestview Ct
- 104 Spring St
- 348 Clark Rd
- 304 Hampton Ct
- 306 Hampton Ct
- 118 Clark Rd
- 203 Guilford Rd
- 1920 Harmony Cir
- 1916 Harmony Cir
- 5579 Limestone Creek Dr
- 5543 Limestone Creek Dr
- 5525 Limestone Creek Dr
- 2056 Harmony Ln
- 770 Level St
- 766 Oak St
- 9111 Dundee Ct
- 532 Beechwood Dr
- 8826 Saddle Ridge Trail
- 8828 Saddle Ridge Trail
- 8824 Saddle Ridge Trail
- 105 Hillside Cir
- 107 Hillside Cir
- 8830 Saddle Ridge Trail
- 103 Hillside Cir
- 8822 Saddle Ridge Trail
- 109 Hillside Cir
- 8820 Saddle Ridge Trail
- 0 Saddle Ridge Trail Dr Unit 201304176
- 8832 Saddle Ridge Trail
- 8829 Saddle Ridge Trail
- 101 Hillside Cir
- 111 Hillside Cir
- 8831 Saddle Ridge Trail
- 8834 Saddle Ridge Trail
- 102 Hillside Cir
- 113 Hillside Cir
- 8818 Red Clover Dr
