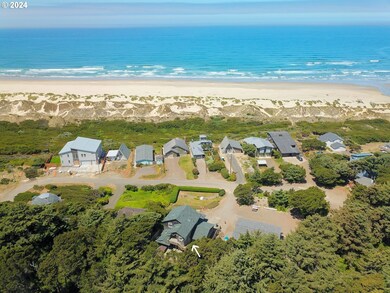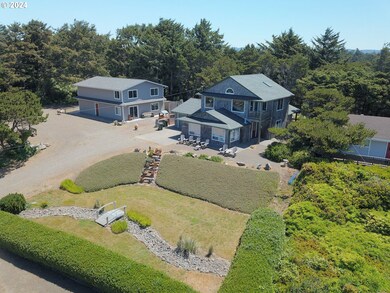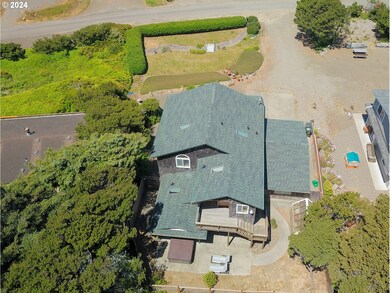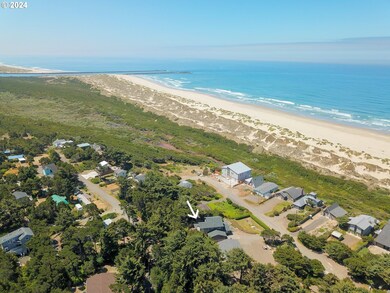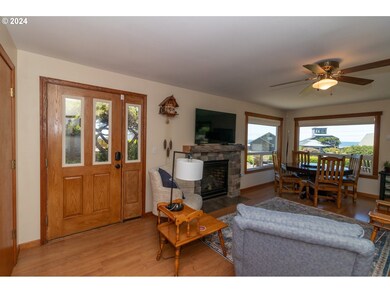Ocean Lovers welcome to the 3 bedroom, 3.5 bath well cared for home with Panoramic Sunsets. This unique beach view home offers self contained guest suite upstairs complete with kitchenette, living room, bedroom, exterior entrance and private deck with panoramic view. Main level great room, brick propane fireplace, newly remodeled kitchen in 2019, boasting quartz counter tops, oversized sink with accessories, stainless steel appliances, built-in microwave/convection. Double glass doors into primary bedroom, customized blinds, quartz counters, roll-in custom tiles shower, double doors to covered patio complete with hot tub. Guest bath equipped with Sauna with private shower. Guest room with nice size walk-in closet. Mini-split on each level. Finished and insulated single garage, greenhouse, fully fenced back yard, beautifully manicured front yard. New roof in 2023. Choose your beach access at either end of the block. No HOA. Comes mostly furnished. Adjacent lot with shop is also available (ML# 24037071). Buy both to create your own estate. Ring alarm system, cameras on exterior, doors are also alarmed. Motion sensors inside.


