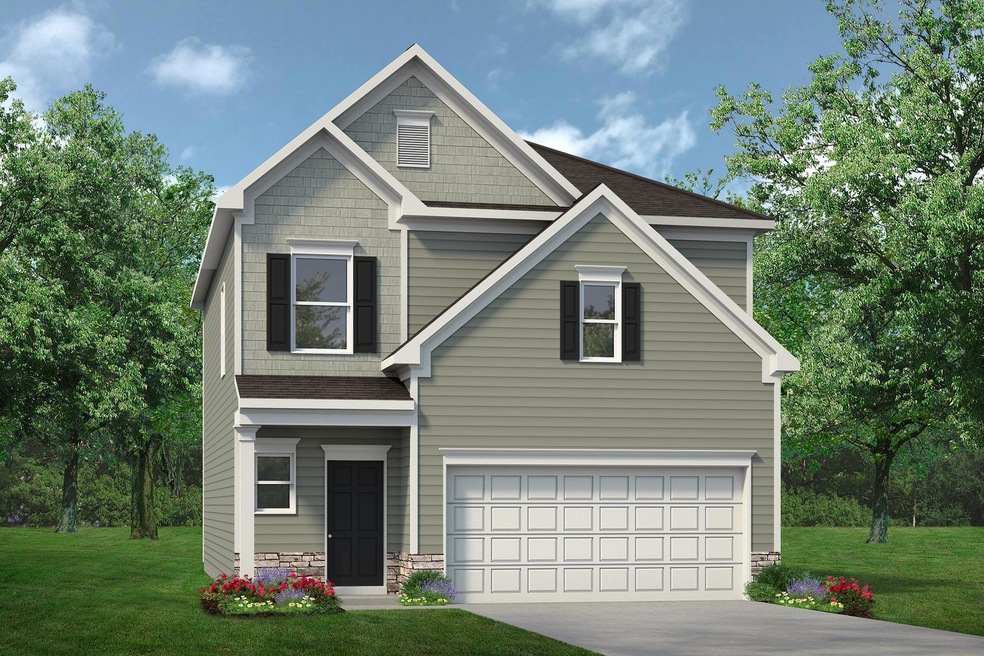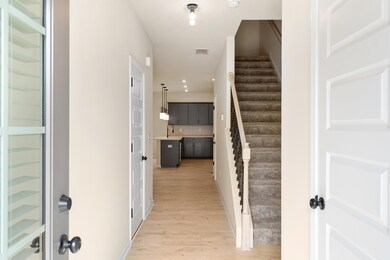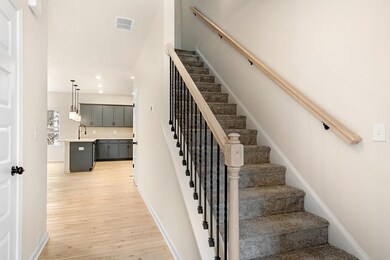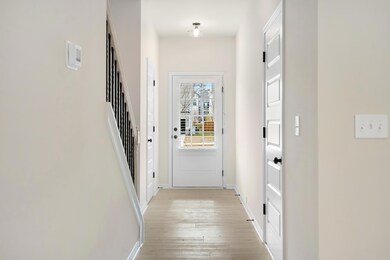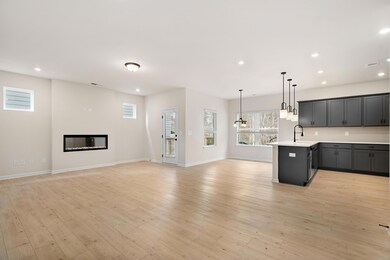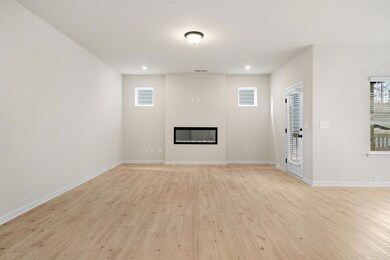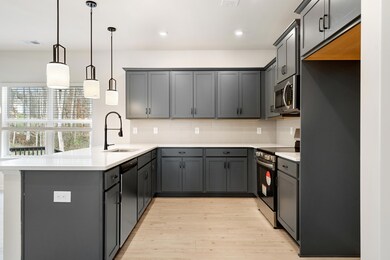8828 Meadowvale Ct Ooltewah, TN 37363
Estimated payment $2,405/month
Highlights
- Under Construction
- Open Floorplan
- Granite Countertops
- Ooltewah Elementary School Rated A-
- High Ceiling
- Covered Patio or Porch
About This Home
Move in Ready November! Located in the brand new community of Wind Haven. The Buford II offers thoughtful design and upgraded style. The central family room showcases a modern linear fireplace and flows effortlessly to the covered porch—perfect for indoor/outdoor living. The kitchen is efficiently laid out with a peninsula, upgraded 42'' upper cabinetry, tile backsplash, and a breakfast nook for casual dining.
Open iron rail staircase leads upstairs, to a versatile loft area that provides space for a fitness room, playroom, or home office. The private primary suite with tray ceiling boasts a garden tub, separate shower, compartmentalized bath, and a large walk-in closet. Two secondary bedrooms, a full bath, and a conveniently located laundry room complete the second floor. Enjoy a level yard and the comfort of additional windows that bring in abundant natural light. Luxury Vinyl Plank flooring on the main floor adds to the seamless flow from room to room and the 9ft ceiling height adds to the spaciousness of the home. Photos representative of plan not of actual home furnished images are virtually staged. Seller incentives with use of preferred lender.
Home Details
Home Type
- Single Family
Year Built
- Built in 2025 | Under Construction
Lot Details
- 6,986 Sq Ft Lot
- Lot Dimensions are 166x42
- Level Lot
HOA Fees
- $54 Monthly HOA Fees
Parking
- 2 Car Attached Garage
- Driveway
Home Design
- Slab Foundation
- Composition Roof
- HardiePlank Type
- Stone
Interior Spaces
- 1,909 Sq Ft Home
- 2-Story Property
- Open Floorplan
- Tray Ceiling
- High Ceiling
- Electric Fireplace
- Family Room with Fireplace
- Unfinished Attic
- Fire and Smoke Detector
Kitchen
- Breakfast Area or Nook
- Free-Standing Gas Range
- Microwave
- Dishwasher
- Kitchen Island
- Granite Countertops
- Disposal
Flooring
- Carpet
- Luxury Vinyl Tile
Bedrooms and Bathrooms
- 3 Bedrooms
- Double Vanity
- Soaking Tub
- Separate Shower
Laundry
- Laundry Room
- Laundry on upper level
Schools
- Ooltewah Elementary School
- Ooltewah Middle School
- Ooltewah High School
Additional Features
- Covered Patio or Porch
- Bureau of Land Management Grazing Rights
- Central Heating and Cooling System
Community Details
- $400 Initiation Fee
- Built by Smith Douglas Homes
- Wind Haven Subdivision
Listing and Financial Details
- Home warranty included in the sale of the property
- Assessor Parcel Number Lot 44
Map
Home Values in the Area
Average Home Value in this Area
Property History
| Date | Event | Price | List to Sale | Price per Sq Ft |
|---|---|---|---|---|
| 10/02/2025 10/02/25 | Price Changed | $374,900 | -0.4% | $196 / Sq Ft |
| 09/04/2025 09/04/25 | For Sale | $376,555 | -- | $197 / Sq Ft |
Source: Greater Chattanooga REALTORS®
MLS Number: 1519882
- 9282 Alban Chase Dr
- 9278 Alban Chase Dr
- 9286 Alban Chase Dr
- 8829 Meadowvale Ct
- 9290 Alban Chase Dr
- 0 Main St
- 5515 Main St
- 5782 Louise Ln
- 5609 Watkins St
- 5167 Hornbeam Dr
- 5167 Hornbeam Dr Unit 76
- 9467 Cavalier Way
- 5161 Hornbeam Dr Unit 75
- 5161 Hornbeam Dr
- 9461 Cavalier Way
- 5149 Hornbeam Dr
- 5149 Hornbeam Dr Unit 73
- 9449 Cavalier Way
- The Maddux II Plan at Dogwood Estates
- The Oxford Plan at Dogwood Estates
