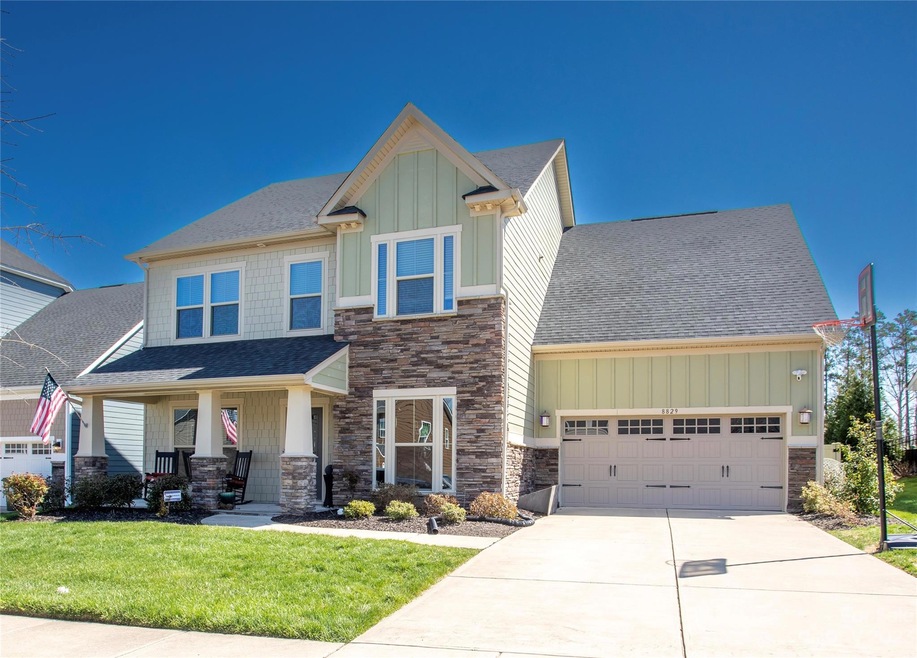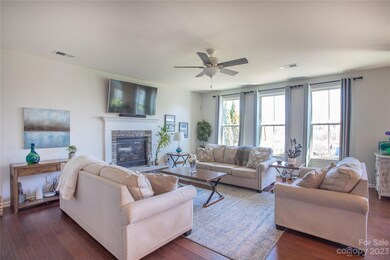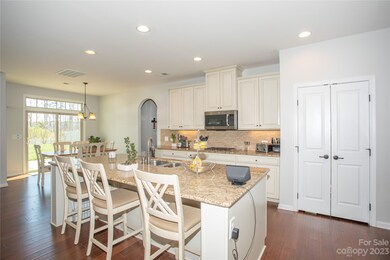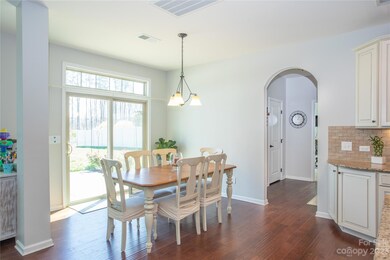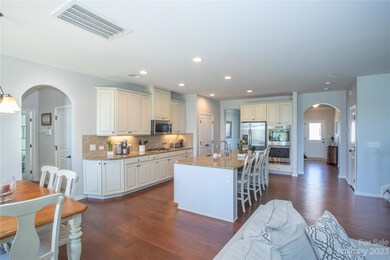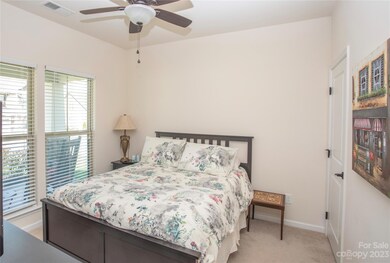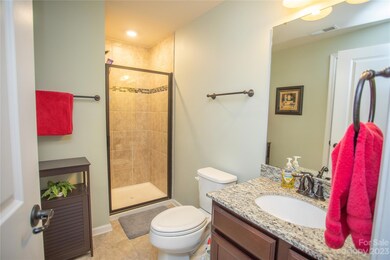
8829 Keller Ct Huntersville, NC 28078
Highlights
- Open Floorplan
- Traditional Architecture
- Mud Room
- Family Room with Fireplace
- Wood Flooring
- Community Pool
About This Home
As of July 2025Welcome home to this beautiful and well-maintained, turn-key home! The open floorplan allows natural light to flow into the common areas at all times of day! Many upgrades are found throughout this home including a 4-foot extension of the Family Room and Dinette providing extra spacious gathering areas. The chef's kitchen boasts a gas stovetop, double oven, granite countertops, and stainless steel appliances. A well-designed floorplan maximizes functional square footage both upstairs and down ensuring this home will fit all your needs. Nestled in a private section of the neighborhood without passthrough traffic and with undeveloped greenspace in the back, this home gives you the privacy you want without sacrificing easy access to community amenities and social get-togethers in the common greenspace. You can be sure you're getting the best of all worlds in this low-maintenance, newer built, upgraded home with plenty of charming curb appeal!
Last Agent to Sell the Property
Carlyle Properties Brokerage Email: blaire@carlyleproperties.com License #296605 Listed on: 04/01/2023
Home Details
Home Type
- Single Family
Est. Annual Taxes
- $4,093
Year Built
- Built in 2017
Lot Details
- Lot Dimensions are 50 x 150
- Privacy Fence
- Back Yard Fenced
HOA Fees
- $46 Monthly HOA Fees
Parking
- 2 Car Attached Garage
- Front Facing Garage
- Garage Door Opener
- Driveway
Home Design
- Traditional Architecture
- Slab Foundation
- Stone Siding
- Hardboard
Interior Spaces
- 2-Story Property
- Open Floorplan
- Ceiling Fan
- Gas Fireplace
- Mud Room
- Entrance Foyer
- Family Room with Fireplace
- Pull Down Stairs to Attic
- Home Security System
- Washer
Kitchen
- Built-In Self-Cleaning Double Oven
- Gas Cooktop
- Microwave
- Dishwasher
- Kitchen Island
- Disposal
Flooring
- Wood
- Linoleum
- Tile
Bedrooms and Bathrooms
- Walk-In Closet
- 4 Full Bathrooms
- Garden Bath
Outdoor Features
- Patio
- Front Porch
Schools
- Blythe Elementary School
- J.M. Alexander Middle School
- North Mecklenburg High School
Utilities
- Central Air
- Air Filtration System
- Heating System Uses Natural Gas
- Cable TV Available
Listing and Financial Details
- Assessor Parcel Number 019-092-61
Community Details
Overview
- Kuester Management Association
- Vermillion Subdivision
- Mandatory home owners association
Recreation
- Community Playground
- Community Pool
- Trails
Additional Features
- Picnic Area
- Card or Code Access
Ownership History
Purchase Details
Home Financials for this Owner
Home Financials are based on the most recent Mortgage that was taken out on this home.Purchase Details
Home Financials for this Owner
Home Financials are based on the most recent Mortgage that was taken out on this home.Purchase Details
Home Financials for this Owner
Home Financials are based on the most recent Mortgage that was taken out on this home.Purchase Details
Similar Homes in Huntersville, NC
Home Values in the Area
Average Home Value in this Area
Purchase History
| Date | Type | Sale Price | Title Company |
|---|---|---|---|
| Warranty Deed | $695,000 | Ballantyne Title | |
| Warranty Deed | $695,000 | Ballantyne Title | |
| Warranty Deed | $681,500 | South City Title | |
| Warranty Deed | $385,500 | None Available | |
| Warranty Deed | $136,000 | None Available |
Mortgage History
| Date | Status | Loan Amount | Loan Type |
|---|---|---|---|
| Open | $556,000 | New Conventional | |
| Closed | $556,000 | New Conventional | |
| Previous Owner | $400,000 | New Conventional | |
| Previous Owner | $275,000 | New Conventional |
Property History
| Date | Event | Price | Change | Sq Ft Price |
|---|---|---|---|---|
| 07/11/2025 07/11/25 | Sold | $699,000 | +0.6% | $217 / Sq Ft |
| 06/16/2025 06/16/25 | Pending | -- | -- | -- |
| 06/13/2025 06/13/25 | Price Changed | $695,000 | -1.3% | $216 / Sq Ft |
| 05/30/2025 05/30/25 | For Sale | $704,000 | +3.3% | $219 / Sq Ft |
| 06/01/2023 06/01/23 | Sold | $681,500 | -0.5% | $212 / Sq Ft |
| 04/03/2023 04/03/23 | Pending | -- | -- | -- |
| 04/01/2023 04/01/23 | For Sale | $685,000 | -- | $213 / Sq Ft |
Tax History Compared to Growth
Tax History
| Year | Tax Paid | Tax Assessment Tax Assessment Total Assessment is a certain percentage of the fair market value that is determined by local assessors to be the total taxable value of land and additions on the property. | Land | Improvement |
|---|---|---|---|---|
| 2023 | $4,093 | $547,300 | $135,000 | $412,300 |
| 2022 | $3,388 | $376,100 | $100,000 | $276,100 |
| 2021 | $3,371 | $376,100 | $100,000 | $276,100 |
| 2020 | $3,346 | $376,100 | $100,000 | $276,100 |
| 2019 | $3,340 | $376,100 | $100,000 | $276,100 |
| 2018 | $3,647 | $75,000 | $75,000 | $0 |
| 2017 | $841 | $75,000 | $75,000 | $0 |
Agents Affiliated with this Home
-
Kimberly Price

Seller's Agent in 2025
Kimberly Price
EXP Realty LLC Mooresville
(980) 325-3400
2 in this area
4 Total Sales
-
Stephenie Tocado
S
Buyer's Agent in 2025
Stephenie Tocado
EXP Realty LLC Ballantyne
(704) 661-3414
1 in this area
27 Total Sales
-
Blaire Cohn
B
Seller's Agent in 2023
Blaire Cohn
Carlyle Properties
(678) 591-6621
5 in this area
17 Total Sales
-
Brad Cook

Buyer's Agent in 2023
Brad Cook
Real Broker, LLC
(704) 929-8312
10 in this area
88 Total Sales
Map
Source: Canopy MLS (Canopy Realtor® Association)
MLS Number: 4014851
APN: 019-092-61
- 13215 Serenity St
- 12615 Es Draper Dr
- 14429 New Haven Dr
- 14914 Marymont Ave
- 11020 Vanguard Pkwy
- 12710 Es Draper Dr
- 11523 Warfield Ave
- 15018 Marymont Ave
- 12415 Es Draper Dr
- 12611 Messenger Row Unit 455
- 12619 Messenger Row Unit 453
- 13116 Arlington Cir
- 14320 Carolyn Ct
- 13544 Central Ave
- 13534 Central Ave
- 14312 Carolyn Ct
- 15024 Old Vermillion Dr
- 13414 Central Ave
- 13821 David St
- 212 Sherrwynn Ln
