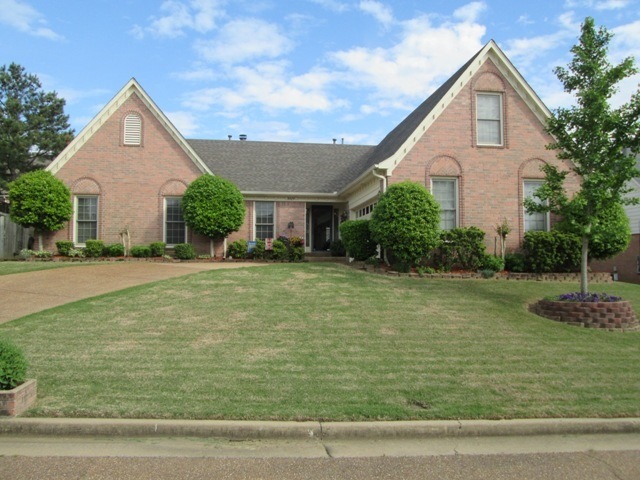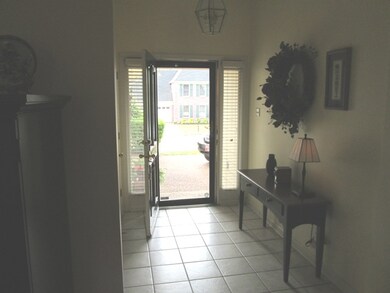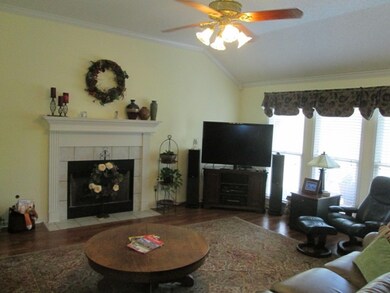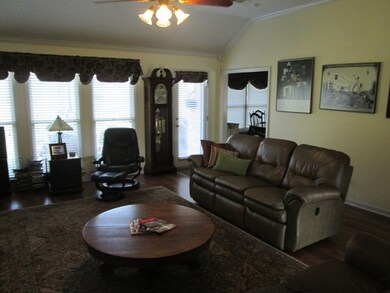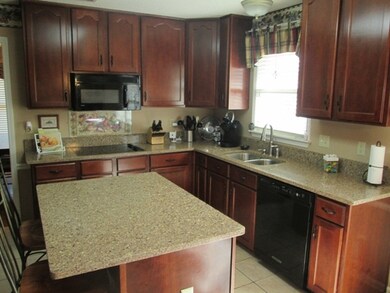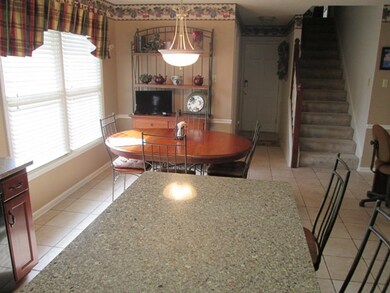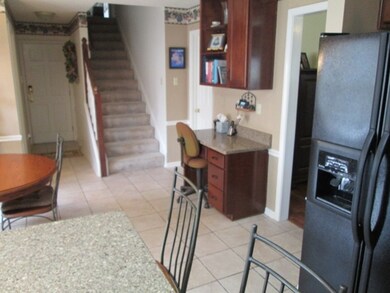
8829 Lindstrom Cove Cordova, TN 38016
Highlights
- Updated Kitchen
- Wood Flooring
- Whirlpool Bathtub
- Traditional Architecture
- Main Floor Primary Bedroom
- Bonus Room
About This Home
As of June 20154 spacious bedroom downstairs Bonus room up could be bedroom has full bath so could be ideal for teen suite. Master bath features Whirlpool Tub and Separate Shower. Large updated kitchen with Quartz Counter Tops with Work Island. Beautiful Hardwood Floors in Great Room with Fireplace. Wooden Privacy Fence. 1 year AHS Warranty
Last Agent to Sell the Property
Crye-Leike, Inc., REALTORS License #201303 Listed on: 04/28/2015

Home Details
Home Type
- Single Family
Est. Annual Taxes
- $2,060
Year Built
- Built in 1997
Lot Details
- 10,019 Sq Ft Lot
- Wood Fence
- Landscaped
Home Design
- Traditional Architecture
- Slab Foundation
- Composition Shingle Roof
Interior Spaces
- 2,696 Sq Ft Home
- 1.5-Story Property
- Ceiling Fan
- Factory Built Fireplace
- Gas Fireplace
- Some Wood Windows
- Window Treatments
- Great Room
- Breakfast Room
- Dining Room
- Den with Fireplace
- Bonus Room
- Laundry Room
Kitchen
- Updated Kitchen
- Breakfast Bar
- Oven or Range
- Cooktop
- Microwave
- Dishwasher
- Kitchen Island
- Disposal
Flooring
- Wood
- Partially Carpeted
- Tile
Bedrooms and Bathrooms
- 4 Main Level Bedrooms
- Primary Bedroom on Main
- Walk-In Closet
- Dressing Area
- 3 Full Bathrooms
- Dual Vanity Sinks in Primary Bathroom
- Whirlpool Bathtub
- Bathtub With Separate Shower Stall
- Window or Skylight in Bathroom
Home Security
- Monitored
- Storm Windows
- Storm Doors
- Termite Clearance
- Iron Doors
Parking
- 2 Car Attached Garage
- Side Facing Garage
- Garage Door Opener
- Driveway
Outdoor Features
- Patio
Utilities
- Two cooling system units
- Central Heating and Cooling System
- Two Heating Systems
- Heating System Uses Gas
- Gas Water Heater
- Cable TV Available
Community Details
- Berryhill Farms Phase 4 Subdivision
Listing and Financial Details
- Assessor Parcel Number 096511 F00032
Ownership History
Purchase Details
Purchase Details
Purchase Details
Home Financials for this Owner
Home Financials are based on the most recent Mortgage that was taken out on this home.Purchase Details
Home Financials for this Owner
Home Financials are based on the most recent Mortgage that was taken out on this home.Purchase Details
Home Financials for this Owner
Home Financials are based on the most recent Mortgage that was taken out on this home.Similar Homes in Cordova, TN
Home Values in the Area
Average Home Value in this Area
Purchase History
| Date | Type | Sale Price | Title Company |
|---|---|---|---|
| Quit Claim Deed | -- | Selene Title Llc | |
| Quit Claim Deed | -- | None Available | |
| Warranty Deed | $162,000 | Realty Title & Escrow Co Inc | |
| Warranty Deed | $190,000 | First American Title Ins Co | |
| Warranty Deed | $175,500 | -- |
Mortgage History
| Date | Status | Loan Amount | Loan Type |
|---|---|---|---|
| Previous Owner | $132,000 | New Conventional | |
| Previous Owner | $24,000 | Credit Line Revolving | |
| Previous Owner | $150,000 | No Value Available | |
| Previous Owner | $157,950 | No Value Available |
Property History
| Date | Event | Price | Change | Sq Ft Price |
|---|---|---|---|---|
| 11/08/2016 11/08/16 | Rented | $1,649 | 0.0% | -- |
| 11/08/2016 11/08/16 | Under Contract | -- | -- | -- |
| 10/26/2016 10/26/16 | For Rent | $1,649 | +6.4% | -- |
| 09/11/2015 09/11/15 | Rented | $1,550 | 0.0% | -- |
| 09/03/2015 09/03/15 | Under Contract | -- | -- | -- |
| 07/11/2015 07/11/15 | For Rent | $1,550 | 0.0% | -- |
| 06/15/2015 06/15/15 | Sold | $162,000 | -7.4% | $60 / Sq Ft |
| 05/21/2015 05/21/15 | Pending | -- | -- | -- |
| 04/28/2015 04/28/15 | For Sale | $175,000 | -- | $65 / Sq Ft |
Tax History Compared to Growth
Tax History
| Year | Tax Paid | Tax Assessment Tax Assessment Total Assessment is a certain percentage of the fair market value that is determined by local assessors to be the total taxable value of land and additions on the property. | Land | Improvement |
|---|---|---|---|---|
| 2025 | $2,060 | $83,700 | $17,500 | $66,200 |
| 2024 | $2,060 | $60,775 | $12,550 | $48,225 |
| 2023 | $3,702 | $60,775 | $12,550 | $48,225 |
| 2022 | $3,702 | $60,775 | $12,550 | $48,225 |
| 2021 | $3,746 | $60,775 | $12,550 | $48,225 |
| 2020 | $3,157 | $43,575 | $12,550 | $31,025 |
| 2019 | $3,157 | $43,575 | $12,550 | $31,025 |
| 2018 | $3,157 | $43,575 | $12,550 | $31,025 |
| 2017 | $1,791 | $43,575 | $12,550 | $31,025 |
| 2016 | $1,712 | $39,175 | $0 | $0 |
| 2014 | $1,712 | $39,175 | $0 | $0 |
Agents Affiliated with this Home
-
J
Seller's Agent in 2016
Jean Joyce
Progress Residential Property
-
N
Buyer's Agent in 2016
NON-MLS NON-BOARD AGENT
NON-MLS OR NON-BOARD OFFICE
-

Seller's Agent in 2015
Jim Duke
Crye-Leike, Inc., REALTORS
(901) 335-3946
1 in this area
23 Total Sales
-
K
Seller's Agent in 2015
Kim Love
Crye-Leike
(901) 598-0673
-

Buyer's Agent in 2015
Juan Casem
Crye-Leike
(901) 216-5529
7 in this area
137 Total Sales
-
C
Buyer's Agent in 2015
Carri Lyons
Crye-Leike
Map
Source: Memphis Area Association of REALTORS®
MLS Number: 9950753
APN: 09-6511-F0-0032
- 1965 Capas Cove
- 1979 Hamburg Cove
- 8893 Lindstrom Dr
- 8915 Johnston St
- 8731 Brownsford Cove
- 2144 Brackenbury Ln
- 8973 Heath Cove
- 1977 Milbrey St
- 1734 Mt Pisgah Rd
- 8729 Dexter Rd
- 8952 Vorlich Cove
- 8721 Grandbury Place
- 1955 Mount Badon Ln
- 2242 Hickory Path Dr
- 1916 Bohemia Dr
- 1809 Oak Springs Dr
- 8879 Chimneyrock Blvd
- 8744 Grandbury Place
- 9054 Chimneyrock Blvd
- 2199 Purple Leaf Ln
