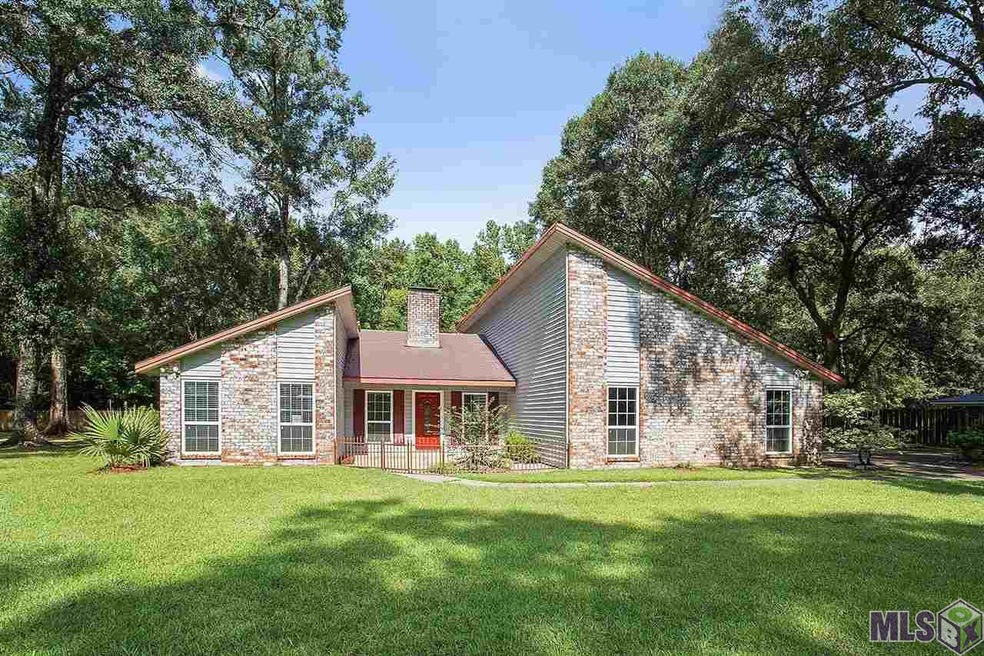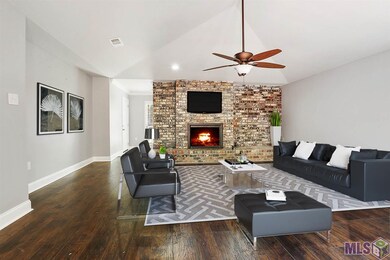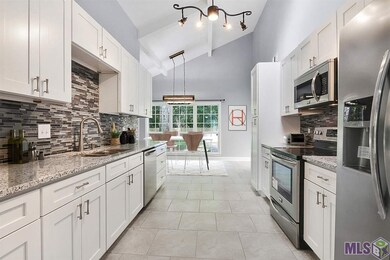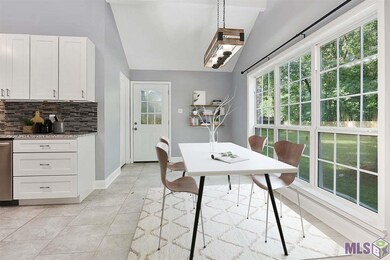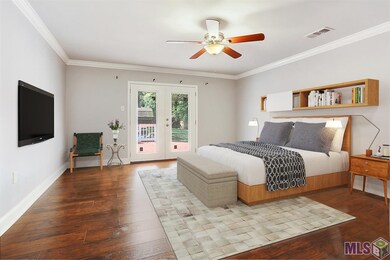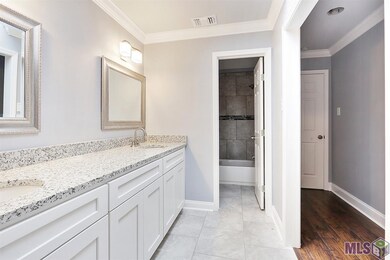
8829 Shady Bluff Dr Baton Rouge, LA 70818
Greenwell NeighborhoodEstimated Value: $311,000 - $336,028
Highlights
- 1 Acre Lot
- Deck
- Vaulted Ceiling
- Bellingrath Hills Elementary School Rated A-
- Contemporary Architecture
- Wood Flooring
About This Home
As of October 2017Beautifully renovated home located in Central School District! The home features neutral paint colors throughout, new double insulated windows and doors, hand scraped wood laminate and ceramic tile flooring. The kitchen has new cabinets, granite counters, custom tile back splash, and stainless steel appliances package including a side by side refrigerator with water and ice dispenser on the door. Both bathrooms feature tiled tub/shower surrounds. Large living room boasts beautiful fireplace with brick hearth and mantle, vaulted ceiling, crown molding, and French doors the lead our onto the deck. Master bedroom featured beautiful en suite with dual vanity sinks, large walk in closet and French doors. Backyard is very spacious and shaded by lots of large trees. There is a rear facing 2 car garage and storage room. Wood fence runs along the backside of the property, however, the property line goes back 20 feet beyond the fence. Seller is willing to pay 3 years of flood insurance with approved offer.
Last Agent to Sell the Property
Keller Williams Realty Red Stick Partners License #0000075454 Listed on: 08/15/2017

Home Details
Home Type
- Single Family
Est. Annual Taxes
- $2,721
Lot Details
- 1 Acre Lot
- Lot Dimensions are 25.92x165.49x177.42x190x154.78
- Wood Fence
- Landscaped
- Level Lot
Home Design
- Contemporary Architecture
- Brick Exterior Construction
- Slab Foundation
- Frame Construction
- Asphalt Shingled Roof
Interior Spaces
- 2,493 Sq Ft Home
- 1-Story Property
- Crown Molding
- Beamed Ceilings
- Vaulted Ceiling
- Ceiling Fan
- Fireplace
- Entrance Foyer
- Living Room
- Breakfast Room
- Formal Dining Room
- Storage Room
- Fire and Smoke Detector
Kitchen
- Oven or Range
- Microwave
- Dishwasher
- Granite Countertops
Flooring
- Wood
- Ceramic Tile
Bedrooms and Bathrooms
- 4 Bedrooms
- En-Suite Primary Bedroom
Laundry
- Laundry Room
- Gas Dryer Hookup
Parking
- 2 Car Garage
- Rear-Facing Garage
Additional Features
- Deck
- Mineral Rights
- Central Heating and Cooling System
Ownership History
Purchase Details
Home Financials for this Owner
Home Financials are based on the most recent Mortgage that was taken out on this home.Purchase Details
Purchase Details
Purchase Details
Home Financials for this Owner
Home Financials are based on the most recent Mortgage that was taken out on this home.Similar Homes in Baton Rouge, LA
Home Values in the Area
Average Home Value in this Area
Purchase History
| Date | Buyer | Sale Price | Title Company |
|---|---|---|---|
| Stewart Calvin | $225,000 | Delta Title Corporation | |
| Pineda Elvin A | $46,000 | Cypress Title Llc | |
| Pinnacle Homes And Propeties A Louisiana | $25,000 | None Available | |
| Pineda Jaime | $40,000 | None Available | |
| Harris Brian L | $170,000 | -- |
Mortgage History
| Date | Status | Borrower | Loan Amount |
|---|---|---|---|
| Open | Stewart Calvin | $49,682 | |
| Open | Stewart Calvin | $227,272 | |
| Previous Owner | Harris Melissa S | $20,000 | |
| Previous Owner | Harris Melissa Schlatt | $136,500 | |
| Previous Owner | Harris Melissa S | $143,150 | |
| Previous Owner | Harris Brian L | $90,000 |
Property History
| Date | Event | Price | Change | Sq Ft Price |
|---|---|---|---|---|
| 10/20/2017 10/20/17 | Sold | -- | -- | -- |
| 08/22/2017 08/22/17 | Pending | -- | -- | -- |
| 08/15/2017 08/15/17 | For Sale | $244,900 | -- | $98 / Sq Ft |
Tax History Compared to Growth
Tax History
| Year | Tax Paid | Tax Assessment Tax Assessment Total Assessment is a certain percentage of the fair market value that is determined by local assessors to be the total taxable value of land and additions on the property. | Land | Improvement |
|---|---|---|---|---|
| 2024 | $2,721 | $28,720 | $2,250 | $26,470 |
| 2023 | $2,721 | $24,220 | $2,250 | $21,970 |
| 2022 | $3,231 | $24,220 | $2,250 | $21,970 |
| 2021 | $3,231 | $24,220 | $2,250 | $21,970 |
| 2020 | $3,170 | $24,220 | $2,250 | $21,970 |
| 2019 | $3,034 | $22,500 | $2,250 | $20,250 |
| 2018 | $3,001 | $22,500 | $2,250 | $20,250 |
| 2017 | $2,387 | $17,850 | $1,500 | $16,350 |
| 2016 | $629 | $12,128 | $1,500 | $10,628 |
| 2015 | $1,283 | $17,000 | $1,500 | $15,500 |
| 2014 | $1,239 | $17,000 | $1,500 | $15,500 |
| 2013 | -- | $17,000 | $1,500 | $15,500 |
Agents Affiliated with this Home
-
Tim Houk

Seller's Agent in 2017
Tim Houk
Keller Williams Realty Red Stick Partners
(225) 768-1875
31 in this area
596 Total Sales
-
Michael Gibson

Buyer's Agent in 2017
Michael Gibson
Supreme
(225) 803-2986
17 Total Sales
Map
Source: Greater Baton Rouge Association of REALTORS®
MLS Number: 2017012856
APN: 01834681
- 8547 Shady Knoll Place
- 9660 Trails End Ave
- 9606 Shady Bluff Dr
- 9684 Hooper Rd
- 9786 Hooper Rd
- 8438 Jessie Ave
- 10061 Moss Lea Dr
- 6264 Joor Rd
- 7710 Hooper Rd
- 10211 Hooper Rd
- 8728 Joor Rd
- 8732 Joor Rd
- 9144 Monhegan Ave
- 11131 Tynewood Ave
- 6156 Joor Rd
- 10911 Suncrest Ave
- 10525 Carmel Dr
- 10150 Lovett Rd
- 10256 Lovett Rd
- 11111 Tynewood Ave
- 8829 Shady Bluff Dr
- 8901 Shady Bluff Dr
- 8719 Shady Bluff Dr
- 8423 Shady Bluff Dr
- 5 Shady Bluff Dr
- 0 Shady Bluff Dr
- 8911 Shady Bluff Dr
- 8720 Shady Bluff Dr
- 8709 Shady Bluff Dr
- 8710 Shady Bluff Dr
- 8902 Shady Bluff Dr
- 8921 Shady Bluff Dr
- 8627 Shady Bluff Dr
- 8950 Shady Bluff Dr
- 8628 Shady Bluff Dr
- 9526 Shadows End Ave
- 9536 Shadows End Ave
- 8617 Shady Bluff Dr
- 9052 Shady Bluff Dr
- 8618 Shady Bluff Dr
