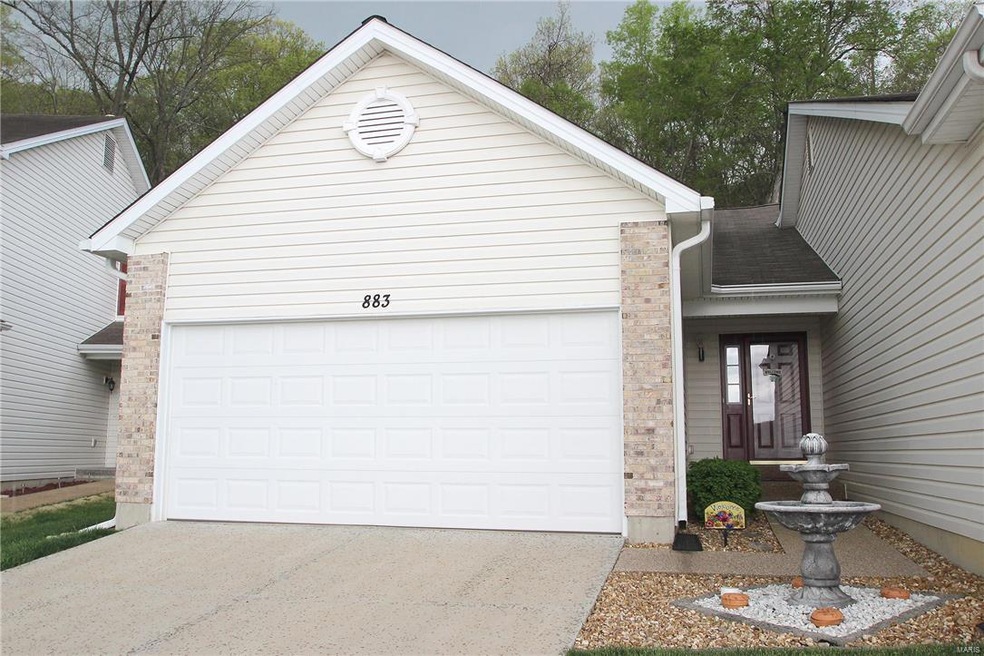
883 Caleb Crossing Fenton, MO 63026
Highlights
- Primary Bedroom Suite
- Vaulted Ceiling
- Backs to Trees or Woods
- Open Floorplan
- Traditional Architecture
- Wood Flooring
About This Home
As of November 2019Spacious and meticulously kept 2 bed/2 bath ranch style villa with 2 car garage. The home features an open floor plan great for entertaining, vault ceiling, divided bedroom floor plan. Many pleasing updates include gorgeous hardwood floors throughout, neutral colors, skylights and sun tunnels for added light, upgraded windows, exposed aggregate sidewalk. Master bedroom suite with walk-in closet and master bath. Kitchen has lots of cabinets, pantry and breakfast bar and sliding door leading to the patio. Main floor laundry. Unfinished basement with egress window. Come and see today!
Last Agent to Sell the Property
Berkshire Hathaway HomeServices Alliance Real Estate License #2008037707 Listed on: 04/21/2016

Home Details
Home Type
- Single Family
Est. Annual Taxes
- $2,147
Year Built
- 2004
Lot Details
- 4,356 Sq Ft Lot
- Backs To Open Common Area
- Cul-De-Sac
- Backs to Trees or Woods
Parking
- 2 Car Attached Garage
- Garage Door Opener
Home Design
- Traditional Architecture
Interior Spaces
- Open Floorplan
- Vaulted Ceiling
- Skylights
- Insulated Windows
- Window Treatments
- Sliding Doors
- Six Panel Doors
- Entrance Foyer
- Combination Dining and Living Room
- Wood Flooring
- Fire and Smoke Detector
- Laundry on main level
Kitchen
- Breakfast Bar
- Built-In or Custom Kitchen Cabinets
Bedrooms and Bathrooms
- 2 Main Level Bedrooms
- Primary Bedroom Suite
- Split Bedroom Floorplan
- Walk-In Closet
- Primary Bathroom is a Full Bathroom
- Shower Only
Unfinished Basement
- Basement Fills Entire Space Under The House
- Basement Ceilings are 8 Feet High
- Sump Pump
Outdoor Features
- Covered patio or porch
Utilities
- Heating System Uses Gas
- Gas Water Heater
Ownership History
Purchase Details
Purchase Details
Home Financials for this Owner
Home Financials are based on the most recent Mortgage that was taken out on this home.Purchase Details
Home Financials for this Owner
Home Financials are based on the most recent Mortgage that was taken out on this home.Similar Homes in Fenton, MO
Home Values in the Area
Average Home Value in this Area
Purchase History
| Date | Type | Sale Price | Title Company |
|---|---|---|---|
| Warranty Deed | -- | None Listed On Document | |
| Warranty Deed | -- | None Available | |
| Warranty Deed | -- | Heritage Title Co |
Mortgage History
| Date | Status | Loan Amount | Loan Type |
|---|---|---|---|
| Previous Owner | $115,000 | New Conventional | |
| Previous Owner | $8,000 | Credit Line Revolving | |
| Previous Owner | $113,600 | New Conventional | |
| Previous Owner | $20,000 | Credit Line Revolving | |
| Previous Owner | $104,500 | New Conventional | |
| Previous Owner | $100,000 | New Conventional |
Property History
| Date | Event | Price | Change | Sq Ft Price |
|---|---|---|---|---|
| 11/15/2019 11/15/19 | Sold | -- | -- | -- |
| 10/08/2019 10/08/19 | For Sale | $159,900 | 0.0% | $128 / Sq Ft |
| 07/22/2016 07/22/16 | Sold | -- | -- | -- |
| 04/21/2016 04/21/16 | For Sale | $159,900 | -- | $128 / Sq Ft |
Tax History Compared to Growth
Tax History
| Year | Tax Paid | Tax Assessment Tax Assessment Total Assessment is a certain percentage of the fair market value that is determined by local assessors to be the total taxable value of land and additions on the property. | Land | Improvement |
|---|---|---|---|---|
| 2023 | $2,147 | $29,300 | $3,600 | $25,700 |
| 2022 | $2,149 | $29,300 | $3,600 | $25,700 |
| 2021 | $2,149 | $29,300 | $3,600 | $25,700 |
| 2020 | $2,026 | $26,000 | $3,100 | $22,900 |
| 2019 | $2,028 | $26,000 | $3,100 | $22,900 |
| 2018 | $2,022 | $26,000 | $3,100 | $22,900 |
| 2017 | $1,960 | $26,000 | $3,100 | $22,900 |
| 2016 | $1,809 | $24,100 | $3,100 | $21,000 |
| 2015 | $1,749 | $24,100 | $3,100 | $21,000 |
| 2013 | -- | $24,000 | $3,100 | $20,900 |
Agents Affiliated with this Home
-
Kenny Reinhold

Seller's Agent in 2019
Kenny Reinhold
Coldwell Banker Realty - Gundaker
(314) 724-7932
194 Total Sales
-
Vickie Hollenbeck-Barton

Buyer's Agent in 2019
Vickie Hollenbeck-Barton
Coldwell Banker Realty - Gundaker
(314) 570-0039
4 in this area
110 Total Sales
-
Rena Mooney

Seller's Agent in 2016
Rena Mooney
Berkshire Hathaway HomeServices Alliance Real Estate
(314) 808-5759
4 in this area
144 Total Sales
-
Debbie Hyde

Buyer's Agent in 2016
Debbie Hyde
Keller Williams Chesterfield
(636) 346-7477
26 Total Sales
Map
Source: MARIS MLS
MLS Number: MIS16026315
APN: 02-6.0-14.0-2-001-013.46
- 875 Caleb Crossing
- 458 Caleb Place
- 2 Cedar Ln
- 1 Eastview Dr
- 2750 Stonecrest Dr
- 2707 Stonecrest Dr
- 1017 Top Dr
- 950 Konert Lake Dr
- 223 Cool Valley Dr
- 4 Park Lawn Dr
- 5034 Corisande Woods Dr
- 1658 Sparrow Point Ln
- 701 Konert Crossing
- 615 Corisande Hill Rd
- 390 Timber Valley Trail
- 70 Konert Cir
- 78 Konert Cir
- 684 Fox Creek Dr
- 685 Fox Creek Dr
- 668 Winding Bluffs Dr
