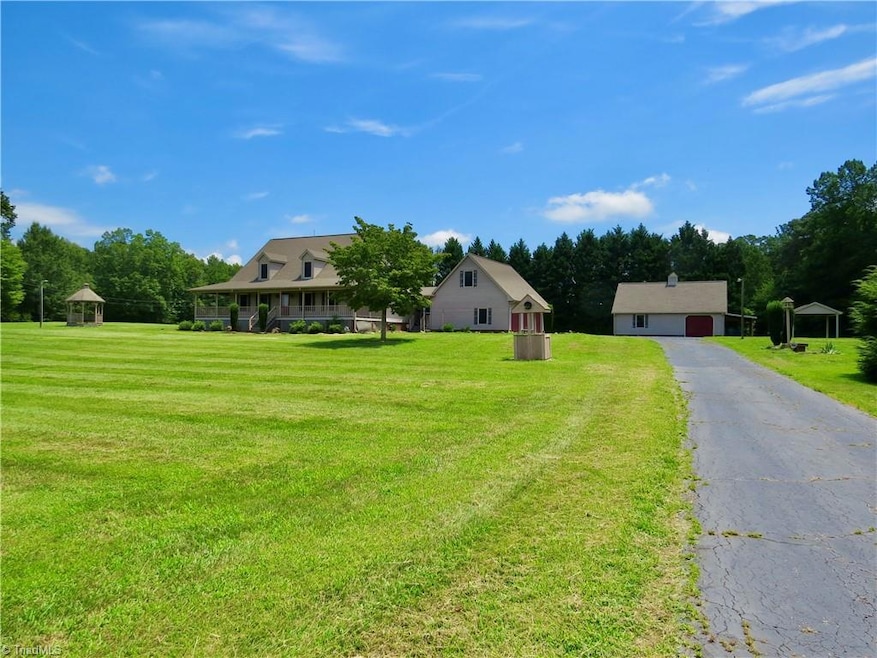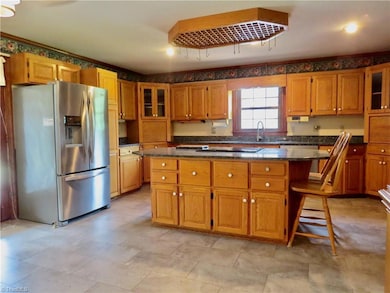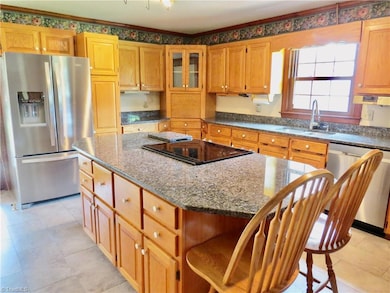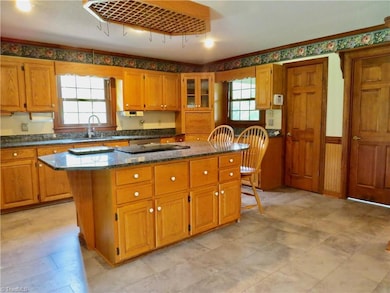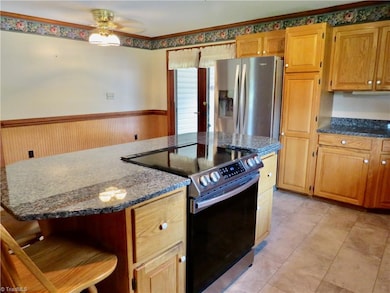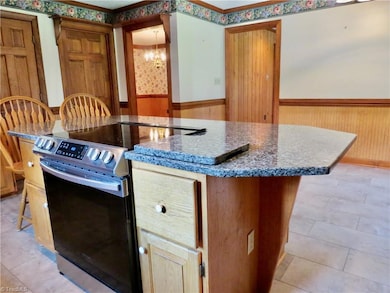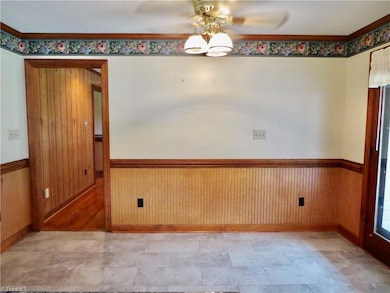
883 Goose Pond Rd Ruffin, NC 27326
Estimated payment $3,073/month
Highlights
- Hot Property
- Corner Lot
- 4 Car Garage
- Wood Flooring
- No HOA
- Porch
About This Home
Well maintained 3BR/2.5 Bath house situated on 2.55 acre corner lot. Kitchen features tons of custom cabinets w/granite countertops & large island. Formal DR has gorgeous hardwood floors w/ custom crown molding. Also on the main level is a huge living room with/ built in shelves & masonry fire place has gas logs. The primary BR has French doors that lead to a large deck w/ Trex decking. The primary bath has a large jetted tub & stand alone shower. The second level features 2 large bedrooms and an office that could be used as 4th bedroom & the 2nd Bathroom. The house has a whole house vacuum system. At the rear of the house there is a very nice screened porch and then the breezeway attaches to a massive 3 car garage. This garage has work benches and has the whole house vacuum for the house with a large open storage area above the garage that could be finished. The detached garage also features a large storage area above the garage. Separate gazebo and covered shelter area.
Home Details
Home Type
- Single Family
Est. Annual Taxes
- $2,770
Year Built
- Built in 1988
Lot Details
- 2.55 Acre Lot
- Corner Lot
- Cleared Lot
- Property is zoned RA
Parking
- 4 Car Garage
- Driveway
Home Design
- Vinyl Siding
Interior Spaces
- 2,457 Sq Ft Home
- Property has 1 Level
- Ceiling Fan
- Living Room with Fireplace
- Dryer Hookup
Kitchen
- Dishwasher
- Kitchen Island
Flooring
- Wood
- Carpet
- Laminate
- Tile
- Vinyl
Bedrooms and Bathrooms
- 3 Bedrooms
- Separate Shower
Attic
- Attic Fan
- Pull Down Stairs to Attic
Outdoor Features
- Porch
Utilities
- Central Air
- Heat Pump System
- Heating System Uses Propane
- Private Water Source
- Well
- Electric Water Heater
Community Details
- No Home Owners Association
Listing and Financial Details
- Assessor Parcel Number 147695
- 1% Total Tax Rate
Map
Home Values in the Area
Average Home Value in this Area
Tax History
| Year | Tax Paid | Tax Assessment Tax Assessment Total Assessment is a certain percentage of the fair market value that is determined by local assessors to be the total taxable value of land and additions on the property. | Land | Improvement |
|---|---|---|---|---|
| 2024 | $2,770 | $411,944 | $22,796 | $389,148 |
| 2023 | $1,629 | $234,421 | $20,723 | $213,698 |
| 2022 | $1,629 | $234,421 | $20,723 | $213,698 |
| 2021 | $1,629 | $234,421 | $20,723 | $213,698 |
| 2020 | $1,629 | $234,421 | $20,723 | $213,698 |
| 2019 | $1,629 | $234,421 | $20,723 | $213,698 |
| 2018 | $1,570 | $225,518 | $30,241 | $195,277 |
| 2017 | $1,570 | $225,518 | $30,241 | $195,277 |
| 2015 | $1,585 | $225,518 | $30,241 | $195,277 |
| 2014 | $1,570 | $225,518 | $30,241 | $195,277 |
Property History
| Date | Event | Price | Change | Sq Ft Price |
|---|---|---|---|---|
| 07/18/2025 07/18/25 | For Sale | $513,000 | -- | $209 / Sq Ft |
Similar Home in Ruffin, NC
Source: Triad MLS
MLS Number: 1188299
APN: 147695
- 461 Gravel Hill Rd
- 0 Old Cabin Rd
- 00 Williamson Creek Rd
- 9775 Nc Highway 700
- 9775 N Carolina 700
- 301 Pryor Rd
- 1770 Pryor Rd
- 1289 Buford Rd
- 1191 Perkinson Rd
- 7.37 AC Berry Hill Rd
- 7.3 AC Rocky Knoll Ln
- 10824 N Carolina 700
- 2892 Nc Highway 700
- 01 Dibrell Rd Unit 80 AC South Tract
- 00 Dibrell Rd Unit 14 AC NORTH TRACT
- 2345 Berry Hill Rd
- 671 Happy Home School Rd
- 7071 Nc Highway 700
- 782 Lovelace Rd
- Off of N Carolina 700
- 12265 Martinsville Hwy
- 65 Glen Oak Dr
- 113 Schoolfield Dr
- 46 Fairfield Ave
- 53 Fairfield Ave
- 107 Baltimore Ave
- 33 Garland St
- 480 W Main St
- 245 College Park Dr Unit 3
- 245 College Park Dr Unit 9
- 150 Marshall Terrace
- 121 Mount Vernon Ave Unit 121 Mt. Vernon
- 308 Montague St
- 213 W Kings Hwy
- 833 N Van Buren Rd
- 635 Upper St
- 533-535 Main St
- 424 Memorial Dr
- 227 Lynn St
- 607 Flynn St
