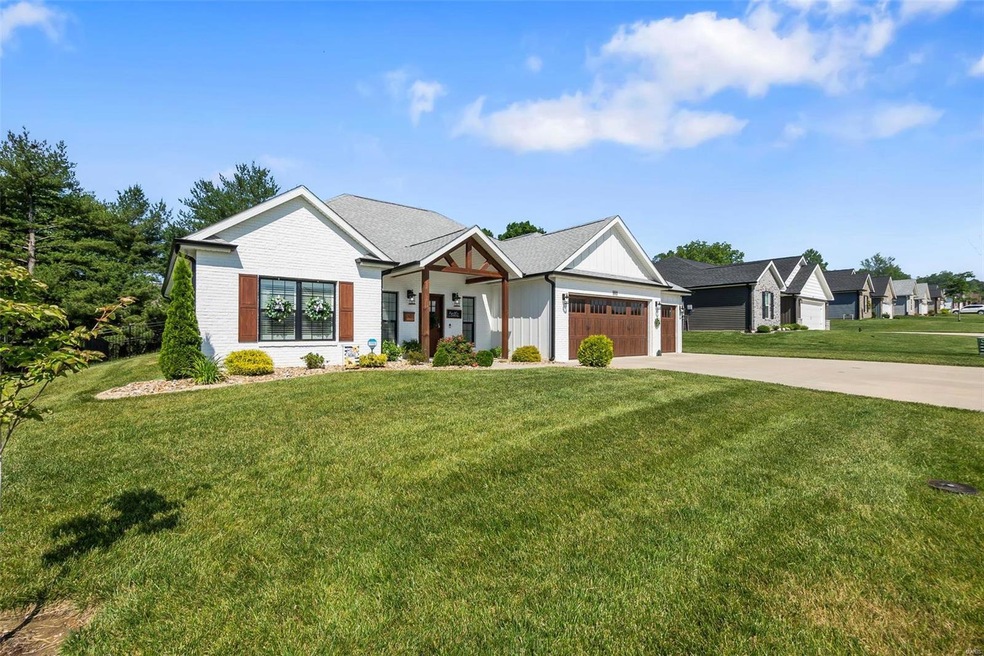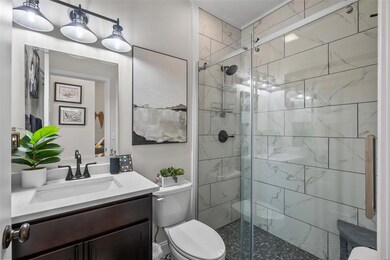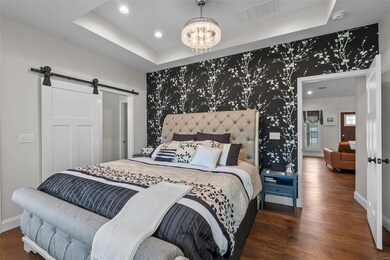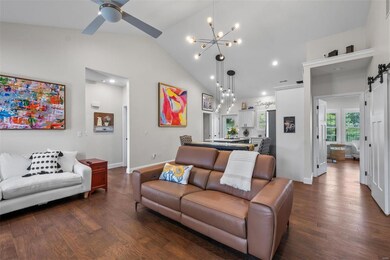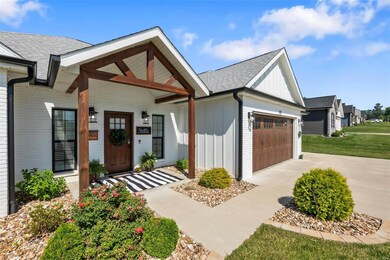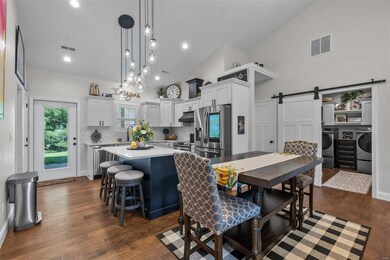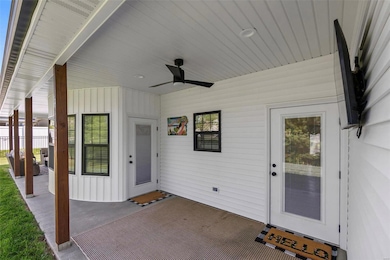
883 Lochinvar Ln Cape Girardeau, MO 63701
Highlights
- Craftsman Architecture
- 3 Car Attached Garage
- 1-Story Property
- Vaulted Ceiling
- Smart Technology
- Forced Air Heating System
About This Home
As of July 2024Quality built 4 bed 2.5 bath home with high end custom finishes throughout. Situated in one of Cape's most desirable locations, a quiet subdivision close to hospitals, the SportsPlex, restaurants, grocery stores, the interstate and Doctors Park. Oversized 3 car garage. Backyard is fenced in and has two covered patios with outdoor TV's, making relaxing and hosting a breeze. No, the Jetsons don't live there, but you'd think they do as smart as this home is. Smart technology is integrated throughout, from the TVs to the the cameras throughout the house detecting motion, to the appliances and more. Custom plantation blinds, custom master walk in closet...too many amenities to list. A comprehensive list of all amenities is uploaded in Maris. You will surely love the custom high-end finishes that this seller has added
Home Details
Home Type
- Single Family
Est. Annual Taxes
- $2,589
Year Built
- Built in 2022
Lot Details
- 9,670 Sq Ft Lot
- Lot Dimensions are 124x81
HOA Fees
- $25 Monthly HOA Fees
Parking
- 3 Car Attached Garage
- Driveway
Home Design
- Craftsman Architecture
- Slab Foundation
Interior Spaces
- 1,700 Sq Ft Home
- 1-Story Property
- Vaulted Ceiling
- Electric Fireplace
Bedrooms and Bathrooms
- 4 Bedrooms
Schools
- Clippard Elem. Elementary School
- Central Jr. High Middle School
- Central High School
Additional Features
- Smart Technology
- Forced Air Heating System
Listing and Financial Details
- Assessor Parcel Number 15-913-00-01-07600-0000
Ownership History
Purchase Details
Purchase Details
Home Financials for this Owner
Home Financials are based on the most recent Mortgage that was taken out on this home.Purchase Details
Similar Homes in Cape Girardeau, MO
Home Values in the Area
Average Home Value in this Area
Purchase History
| Date | Type | Sale Price | Title Company |
|---|---|---|---|
| Warranty Deed | -- | None Listed On Document | |
| Warranty Deed | -- | None Listed On Document | |
| Quit Claim Deed | -- | None Listed On Document |
Mortgage History
| Date | Status | Loan Amount | Loan Type |
|---|---|---|---|
| Previous Owner | $80,000 | New Conventional |
Property History
| Date | Event | Price | Change | Sq Ft Price |
|---|---|---|---|---|
| 07/17/2024 07/17/24 | Sold | -- | -- | -- |
| 06/04/2024 06/04/24 | Pending | -- | -- | -- |
| 05/31/2024 05/31/24 | For Sale | $400,000 | -- | $235 / Sq Ft |
Tax History Compared to Growth
Tax History
| Year | Tax Paid | Tax Assessment Tax Assessment Total Assessment is a certain percentage of the fair market value that is determined by local assessors to be the total taxable value of land and additions on the property. | Land | Improvement |
|---|---|---|---|---|
| 2024 | $26 | $49,820 | $12,120 | $37,700 |
| 2023 | $2,589 | $49,820 | $12,120 | $37,700 |
| 2022 | $2,591 | $49,820 | $12,120 | $37,700 |
Agents Affiliated with this Home
-
Jacob Fish

Seller's Agent in 2024
Jacob Fish
Edge Realty
(573) 450-3791
608 Total Sales
-
Chelsea Dillick

Buyer's Agent in 2024
Chelsea Dillick
EXP Realty, LLC
(573) 579-2545
695 Total Sales
Map
Source: MARIS MLS
MLS Number: MIS24034066
APN: 159130001076000000
- 936 Lochinvar Ln
- 3552 Mill View Crossing
- 725 Old Mill Dr
- 3269 Hopper Rd
- 807 Caribou Ct
- 3466 Hopper Rd
- 1000 N Mount Auburn Rd
- 613 N Mount Auburn Rd
- 628 Redbud Cir
- 3019 Beaver Creek Dr
- 2838 Hopper Rd
- 3106 Mimosa St
- 3117 Mimosa St
- 3809 Carolewood Dr
- 1306 Kenwood Dr
- 2820 Vista Ln
- 2754 Adeline Ave
- 601 Charles St
- 3914 Carolewood Dr
- 2722 Adeline St
