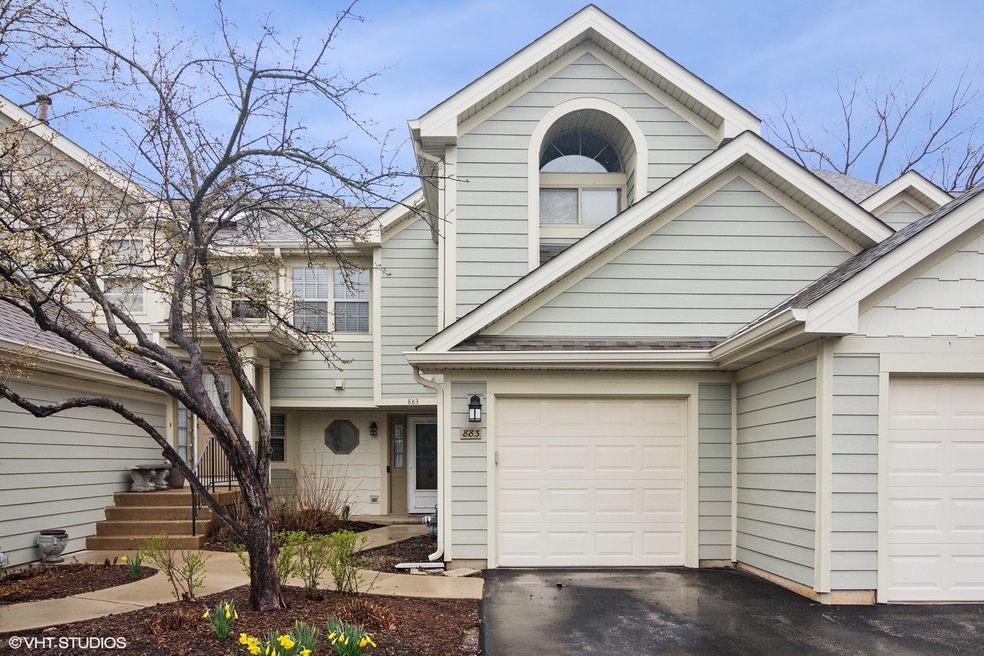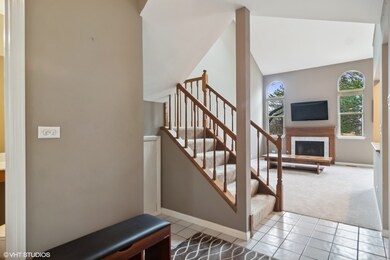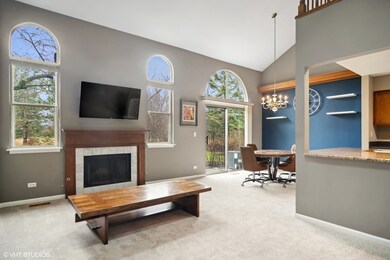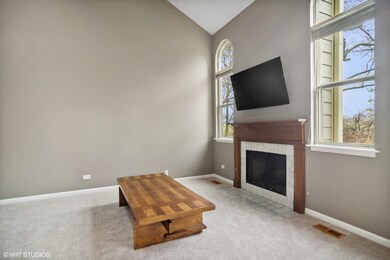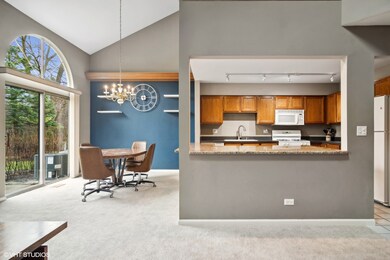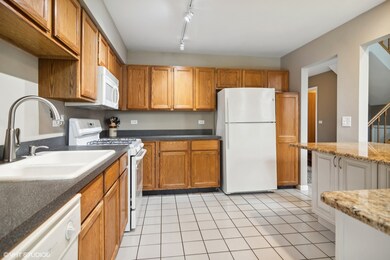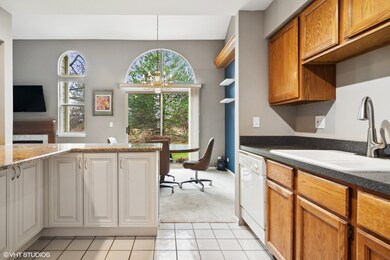
883 N Hamilton Ct Unit 103 Palatine, IL 60067
Reseda NeighborhoodEstimated Value: $289,000 - $318,000
Highlights
- Loft
- 1 Car Attached Garage
- Combination Dining and Living Room
- Palatine High School Rated A
- Central Air
- Dogs and Cats Allowed
About This Home
As of May 2024Welcome to this sun drenched 2 bed 2.5 bath townhome in idyllic location. Great room boast vaulted ceiling, abundance of natural light, fireplace all overlooking private patio and nature reserve. No lack of storage in this stylish kitchen with extra large island, granite counters, perfect for entertaining family and friends. Mudroom/laundry room adjacent to a large one car garage. Powder room conveniently located on first floor. Master bedroom with private ensuite , vaulted ceiling, three closets. Second bedroom across from updated full bath. The loft area, ideal for an office space, reading nook or den area complete the upper level. NEW carpet on first floor. HVAV new 2020. Roof, gutters, siding and skylights new 2017. Newer driveway and walkway. Steps away from walking trails and park. Close to down town Palatine, schools, Metra, restaurants shopping and more! This home is move in ready! Hurry this one wont last long.
Last Agent to Sell the Property
@properties Christie's International Real Estate License #475161531 Listed on: 04/05/2024

Townhouse Details
Home Type
- Townhome
Est. Annual Taxes
- $5,772
Year Built
- Built in 1986
Lot Details
- 17
HOA Fees
- $336 Monthly HOA Fees
Parking
- 1 Car Attached Garage
- 1 Open Parking Space
- Parking Included in Price
Home Design
- Vinyl Siding
Interior Spaces
- 1,250 Sq Ft Home
- 2-Story Property
- Combination Dining and Living Room
- Loft
Bedrooms and Bathrooms
- 2 Bedrooms
- 2 Potential Bedrooms
Schools
- Lincoln Elementary School
- Walter R Sundling Junior High Sc
- Palatine High School
Utilities
- Central Air
- Heating System Uses Natural Gas
Community Details
Overview
- Association fees include insurance, exterior maintenance, lawn care, scavenger, snow removal
- 6 Units
- Support@Associationone.Com Association, Phone Number (833) 737-8663
- Property managed by Association One
Pet Policy
- Dogs and Cats Allowed
Ownership History
Purchase Details
Home Financials for this Owner
Home Financials are based on the most recent Mortgage that was taken out on this home.Purchase Details
Home Financials for this Owner
Home Financials are based on the most recent Mortgage that was taken out on this home.Purchase Details
Purchase Details
Purchase Details
Home Financials for this Owner
Home Financials are based on the most recent Mortgage that was taken out on this home.Similar Homes in Palatine, IL
Home Values in the Area
Average Home Value in this Area
Purchase History
| Date | Buyer | Sale Price | Title Company |
|---|---|---|---|
| Demarco Julie | $300,000 | Proper Title | |
| Lee Kaitlyn M | $181,000 | Chicago Title Land Trust Com | |
| Chicago Title Land Trust Company | $27,000 | Chicago Title Land Trust Co | |
| Gasparaitis Mary Anne | $232,000 | Chicago Title Insurance Co | |
| Stadler Robert M | $178,000 | -- |
Mortgage History
| Date | Status | Borrower | Loan Amount |
|---|---|---|---|
| Open | Demarco Julie | $105,000 | |
| Closed | Demarco Julie | $105,000 | |
| Previous Owner | Lee Kaitlyn M | $144,800 | |
| Previous Owner | Stadler Robert M | $142,400 | |
| Previous Owner | Naumoff Stanley C | $10,700 |
Property History
| Date | Event | Price | Change | Sq Ft Price |
|---|---|---|---|---|
| 05/17/2024 05/17/24 | Sold | $300,000 | +9.1% | $240 / Sq Ft |
| 04/06/2024 04/06/24 | Pending | -- | -- | -- |
| 04/05/2024 04/05/24 | For Sale | $275,000 | +51.9% | $220 / Sq Ft |
| 11/18/2016 11/18/16 | Sold | $181,000 | -9.0% | $145 / Sq Ft |
| 10/07/2016 10/07/16 | Pending | -- | -- | -- |
| 09/30/2016 09/30/16 | Price Changed | $198,900 | -0.3% | $159 / Sq Ft |
| 08/31/2016 08/31/16 | For Sale | $199,500 | -- | $160 / Sq Ft |
Tax History Compared to Growth
Tax History
| Year | Tax Paid | Tax Assessment Tax Assessment Total Assessment is a certain percentage of the fair market value that is determined by local assessors to be the total taxable value of land and additions on the property. | Land | Improvement |
|---|---|---|---|---|
| 2024 | $6,393 | $22,320 | $3,534 | $18,786 |
| 2023 | $6,393 | $22,320 | $3,534 | $18,786 |
| 2022 | $6,393 | $22,320 | $3,534 | $18,786 |
| 2021 | $5,773 | $17,774 | $3,272 | $14,502 |
| 2020 | $5,686 | $17,774 | $3,272 | $14,502 |
| 2019 | $5,694 | $19,854 | $3,272 | $16,582 |
| 2018 | $5,031 | $16,189 | $3,010 | $13,179 |
| 2017 | $4,936 | $16,189 | $3,010 | $13,179 |
| 2016 | $4,590 | $16,189 | $3,010 | $13,179 |
| 2015 | $5,599 | $18,223 | $2,748 | $15,475 |
| 2014 | $5,531 | $18,223 | $2,748 | $15,475 |
| 2013 | $5,390 | $18,223 | $2,748 | $15,475 |
Agents Affiliated with this Home
-
Beth Dazzo

Seller's Agent in 2024
Beth Dazzo
@ Properties
(847) 334-4230
1 in this area
117 Total Sales
-
Mary Schneider

Seller Co-Listing Agent in 2024
Mary Schneider
@ Properties
(847) 910-2574
1 in this area
81 Total Sales
-
Steven Cohen

Buyer's Agent in 2024
Steven Cohen
@ Properties
(847) 732-8686
2 in this area
121 Total Sales
-
Gary Bohn
G
Seller's Agent in 2016
Gary Bohn
Keller Williams ONEChicago
(312) 216-2422
10 Total Sales
-
Dale Logan

Buyer's Agent in 2016
Dale Logan
Coldwell Banker Realty
(847) 282-0047
24 Total Sales
Map
Source: Midwest Real Estate Data (MRED)
MLS Number: 12020202
APN: 02-10-406-033-1065
- 180 N Smith St
- 183 W Brandon Ct Unit C
- 129 W Brandon Ct Unit D33
- 815 N Winchester Dr
- 471 W Auburn Woods Ct
- 623 N Benton St
- 628 N Hidden Prairie Ct
- 905 N Crestview Dr
- 1 Renaissance Place Unit 805
- 1 Renaissance Place Unit 1121
- 1 Renaissance Place Unit 1PH
- 1 Renaissance Place Unit 1013
- 1 Renaissance Place Unit 1115
- 1 Renaissance Place Unit 604
- 1 Renaissance Place Unit 1017
- 1 Renaissance Place Unit 414
- 286 W Fairview Cir
- 42 W Robertson St
- 464 N Benton St
- 349 N Plum Grove Rd
- 883 N Hamilton Ct Unit 103
- 887 N Hamilton Ct Unit 102
- 881 N Hamilton Ct Unit 104
- 889 N Hamilton Ct Unit 101
- 889 N Hamilton Ct Unit C
- 879 N Hamilton Ct Unit 105
- 871 N Hamilton Ct Unit 107
- 877 N Hamilton Ct Unit 106
- 873 N Hamilton Ct Unit 108
- 882 N Hamilton Ct Unit 96
- 154 W Hamilton Dr Unit 74
- 156 W Hamilton Dr Unit 73
- 884 N Hamilton Ct Unit 95
- 162 W Hamilton Dr Unit 71
- 880 N Hamilton Ct Unit 94
- 160 W Hamilton Dr Unit 72
- 152 W Hamilton Dr Unit 75
- 150 W Hamilton Dr Unit 76
- 144 W Hamilton Dr Unit 77
- 144 W Hamilton Dr Unit 144
