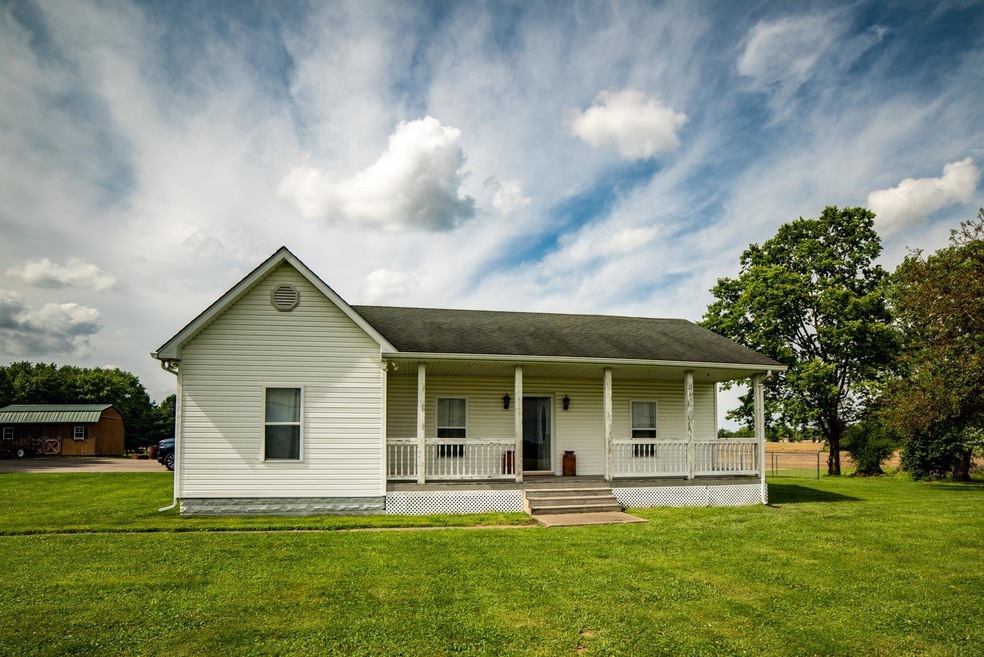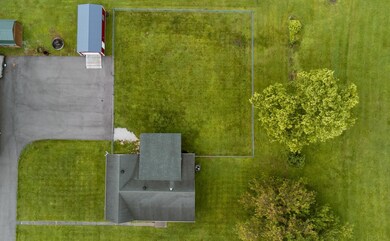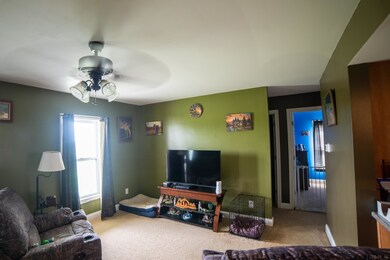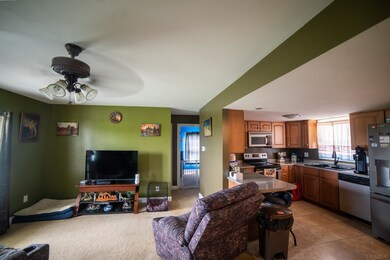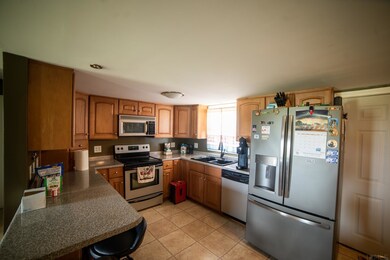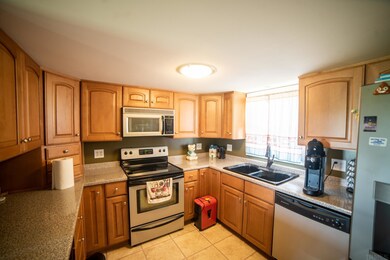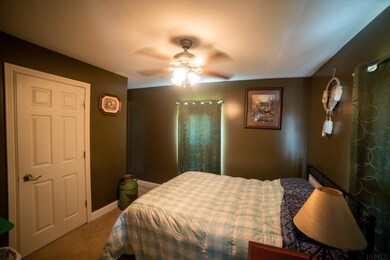
883 Parks Implement Rd Mitchell, IN 47446
Highlights
- Primary Bedroom Suite
- Covered patio or porch
- Bathtub with Shower
- 0.66 Acre Lot
- 1 Car Detached Garage
- 1-Story Property
About This Home
As of December 2024WELCOME HOME TO YOUR THREE BEDROOM, TWO BATHROOM RANCH HOME WITH A CONVENIENT COUNTRY SETTING! LOCATED ON 0.66 ACRES YOU WILL LOVE THE VIEWS AND CURB APPEAL OF THIS COZY HOME AS YOU PULL UP YOUR PAVED DRIVEWAY. STROLL UP THE SIDEWALK TO BE WELCOMED BY YOUR COVERED FRONT PORCH PERFECT FOR SIPPING COFFEE AND WATCHING THE SUNRISE. CONTINUE INSIDE TO FIND AN OPEN CONCEPT LIVING ROOM AND KITCHEN. HOME OFFERS A DESIRABLE SPLIT BEDROOM FLOOR PLAN WITH MASTER SUITE ON ONE SIDE AND THE OTHER TWO BEDROOMS AND FULL BATHROOM ON THE OTHER SIDE. OFF OF THE KITCHEN YOU HAVE A SPACIOUS LAUNDRY ROOM AND ACCESS TO THE BACK DECK WITH A WONDERFUL FENCED IN BACKYARD. HOME COMES COMPLETE WITH KITCHEN APPLIANCES, WATER SOFTENER, WASHER, DRYER AND TWO OUTDOOR SHEDS. UTILITIES ARE: ORANGE COUNTY REMC $130/MONTHLY AVERAGE, SOUTH LAWRENCE WATER $70/MONTHLY AVERAGE, FRONTIER PHONE AND ORANGE COUNTY REMC FIBER. SOME UPDATES INCLUDE: HVAC (2019), BLACK TOP DRIVEWAY (2020), WASHER (2021), DRYER (2021), WATER SOFTENER (2022) AND BACK PORCH (2018). HOME COMES COMPLETE WITH AN HSA HOME WARRANTY WITH BUYER SEVEN STAR UPGRADE AND HAS POSSIBILITY OF QUALIFYING FOR 100% USDA FINANCING.
Home Details
Home Type
- Single Family
Est. Annual Taxes
- $405
Year Built
- Built in 1919
Lot Details
- 0.66 Acre Lot
- Rural Setting
- Chain Link Fence
- Irregular Lot
Parking
- 1 Car Detached Garage
- Driveway
Home Design
- Shingle Roof
- Wood Siding
- Vinyl Construction Material
Interior Spaces
- 1,056 Sq Ft Home
- 1-Story Property
- Ceiling Fan
- Laminate Countertops
Flooring
- Carpet
- Laminate
Bedrooms and Bathrooms
- 3 Bedrooms
- Primary Bedroom Suite
- 2 Full Bathrooms
- Bathtub with Shower
Basement
- Sump Pump
- Block Basement Construction
- Crawl Space
Outdoor Features
- Covered patio or porch
Schools
- Burris/Hatfield Elementary School
- Mitchell Middle School
- Mitchell High School
Utilities
- Forced Air Heating and Cooling System
- Cable TV Available
Listing and Financial Details
- Assessor Parcel Number 47-14-02-450-036.000-004
Ownership History
Purchase Details
Home Financials for this Owner
Home Financials are based on the most recent Mortgage that was taken out on this home.Purchase Details
Home Financials for this Owner
Home Financials are based on the most recent Mortgage that was taken out on this home.Purchase Details
Home Financials for this Owner
Home Financials are based on the most recent Mortgage that was taken out on this home.Purchase Details
Similar Homes in Mitchell, IN
Home Values in the Area
Average Home Value in this Area
Purchase History
| Date | Type | Sale Price | Title Company |
|---|---|---|---|
| Deed | $180,000 | Lenders Escrow And Title Servi | |
| Warranty Deed | $150,000 | Lenders Escrow And Title Servi | |
| Warranty Deed | -- | -- | |
| Warranty Deed | $90,000 | Thoams Title Company Inc | |
| Deed | $90,000 | Thoams Title Company Inc |
Mortgage History
| Date | Status | Loan Amount | Loan Type |
|---|---|---|---|
| Previous Owner | $97,448 | No Value Available |
Property History
| Date | Event | Price | Change | Sq Ft Price |
|---|---|---|---|---|
| 12/02/2024 12/02/24 | Sold | $180,000 | -2.7% | $169 / Sq Ft |
| 11/25/2024 11/25/24 | Pending | -- | -- | -- |
| 10/21/2024 10/21/24 | For Sale | $185,000 | +23.3% | $174 / Sq Ft |
| 07/12/2022 07/12/22 | Sold | $150,000 | +20.0% | $142 / Sq Ft |
| 06/06/2022 06/06/22 | For Sale | $125,000 | +30.9% | $118 / Sq Ft |
| 12/11/2012 12/11/12 | Sold | $95,500 | -1.5% | $90 / Sq Ft |
| 10/10/2012 10/10/12 | Pending | -- | -- | -- |
| 08/27/2012 08/27/12 | For Sale | $97,000 | -- | $91 / Sq Ft |
Tax History Compared to Growth
Tax History
| Year | Tax Paid | Tax Assessment Tax Assessment Total Assessment is a certain percentage of the fair market value that is determined by local assessors to be the total taxable value of land and additions on the property. | Land | Improvement |
|---|---|---|---|---|
| 2024 | $719 | $115,100 | $14,100 | $101,000 |
| 2023 | $733 | $108,600 | $13,600 | $95,000 |
| 2022 | $565 | $100,400 | $13,400 | $87,000 |
| 2021 | $405 | $82,300 | $13,100 | $69,200 |
| 2020 | $373 | $78,600 | $12,700 | $65,900 |
| 2019 | $363 | $77,700 | $12,500 | $65,200 |
| 2018 | $360 | $76,300 | $12,400 | $63,900 |
| 2017 | $296 | $70,300 | $12,100 | $58,200 |
| 2016 | $299 | $71,800 | $11,900 | $59,900 |
| 2014 | $297 | $69,500 | $11,400 | $58,100 |
Agents Affiliated with this Home
-
D
Seller's Agent in 2024
Debra Suddarth
Suddarth & Company
-
N
Seller's Agent in 2022
Natasha Johns
Williams Carpenter Realtors
-
K
Seller's Agent in 2012
Kelli Lucas
LUCAS Indiana Realty and Home Services
-
V
Buyer's Agent in 2012
Vicki Cooper
RE/MAX
Map
Source: Indiana Regional MLS
MLS Number: 202222000
APN: 47-14-02-450-036.000-004
- 176 State Road 60 E
- 154 Indiana 60
- 146 Boone Ln
- 714 W Curry St
- 2056 Indiana 37
- 760 S 6th St
- 40 Ramey Dr
- 122 Pleasant View Dr
- 415 S 9th St
- 844 W Frank St
- Corner of S 2nd & Burton St
- 550 S 5th St
- 502 S 5th St
- 1211 W Main St
- 809 Old 4 Points Rd
- 802 S 2nd St
- 1206 W Brook St
- TBD 4 Th St
- 207 S 6th St
- 00 W Vine St Unit 37,38
