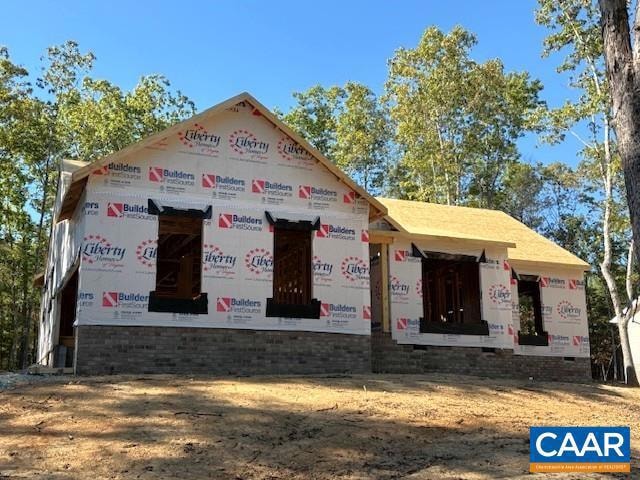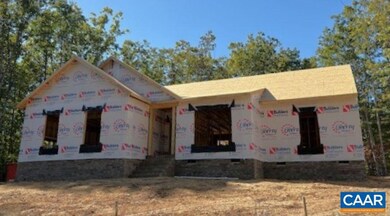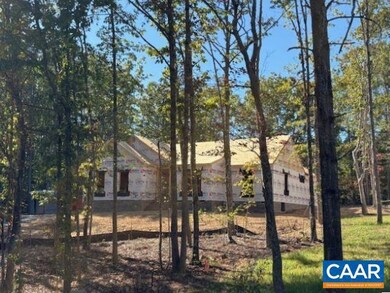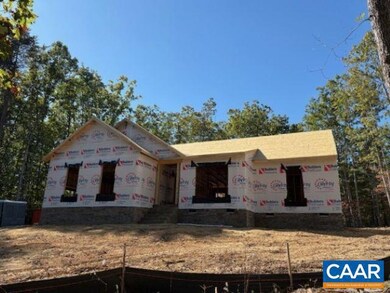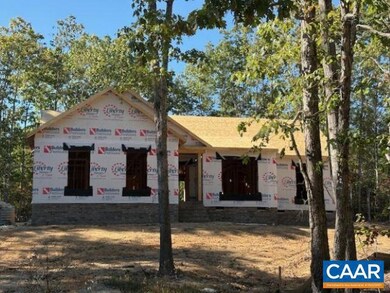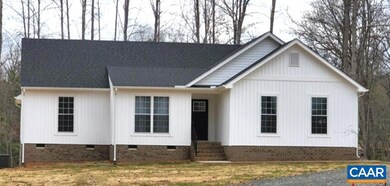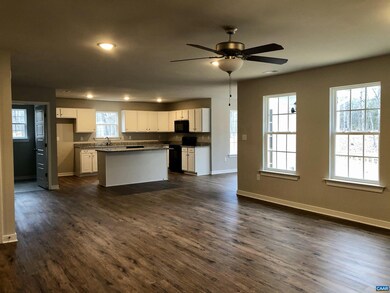883 Pinehurst Dr Gordonsville, VA 22942
Estimated payment $2,326/month
Highlights
- Boat Ramp
- Fitness Center
- Community Lake
- Louisa County Middle School Rated A-
- New Construction
- Clubhouse
About This Home
The Single Story Fenwick is just the right size! Completion is anticipated early 2026 @ Shenandoah Crossing! Features include Attached Garage, 3 BR, 2 Baths, open GR-K-DR layout. Exterior w/ Upgraded Vinyl Board & Batten Accents, Black Windows w/ Wide Trim on front, Black Gutters, Craftsman Style Front Door, and 12' x16' Deck. Added Interior options include Window Trim, Laminate Floors, 36" Kitchen Wall Cabinets, Granite Countertops, Island w/ Overhang & Pendant Lights, Stainless Appliances, Primary Suite w/ Tray Ceiling & Paddle Fan, Ceramic Tile Shower & Transom Window, Double Vanity, Pull Down Attic Access. Finished home photos are a similar completed Fenwick that may include options not planned for this property. Contact Agent for details!
Listing Agent
(434) 882-0067 tmcfarlane2011@gmail.com RE/MAX REALTY SPECIALISTS-CHARLOTTESVILLE License #0225058060[1799] Listed on: 10/13/2025

Home Details
Home Type
- Single Family
Est. Annual Taxes
- $97
Year Built
- Built in 2025 | New Construction
Lot Details
- 0.53 Acre Lot
- Property is zoned RD, Resort Development
HOA Fees
- $125 Monthly HOA Fees
Home Design
- Brick Foundation
- Block Foundation
Interior Spaces
- 1,685 Sq Ft Home
- Property has 1 Level
- Pendant Lighting
- Entrance Foyer
- Great Room
- Breakfast Room
- Laundry Room
Bedrooms and Bathrooms
- 3 Main Level Bedrooms
- 2 Full Bathrooms
Schools
- Trevilians Elementary School
- Louisa Middle School
- Louisa High School
Utilities
- No Cooling
- Heat Pump System
Community Details
Overview
- Built by LIBERTY HOMES
- Sc207 The Fenwick Community
- Shenandoah Crossing Subdivision
- Community Lake
Amenities
- Picnic Area
- Clubhouse
Recreation
- Boat Ramp
- Tennis Courts
- Community Basketball Court
- Fitness Center
- Community Pool
- Jogging Path
Map
Home Values in the Area
Average Home Value in this Area
Tax History
| Year | Tax Paid | Tax Assessment Tax Assessment Total Assessment is a certain percentage of the fair market value that is determined by local assessors to be the total taxable value of land and additions on the property. | Land | Improvement |
|---|---|---|---|---|
| 2025 | $97 | $16,500 | $16,500 | $0 |
| 2024 | $97 | $13,500 | $13,500 | $0 |
| 2023 | $92 | $13,500 | $13,500 | $0 |
| 2022 | $97 | $13,500 | $13,500 | $0 |
| 2021 | $133 | $13,500 | $13,500 | $0 |
| 2020 | $97 | $13,500 | $13,500 | $0 |
| 2019 | $97 | $13,500 | $13,500 | $0 |
| 2018 | $97 | $13,500 | $13,500 | $0 |
| 2017 | $140 | $18,000 | $18,000 | $0 |
| 2016 | $140 | $19,500 | $19,500 | $0 |
| 2015 | $140 | $19,500 | $19,500 | $0 |
| 2013 | -- | $25,500 | $25,500 | $0 |
Property History
| Date | Event | Price | List to Sale | Price per Sq Ft |
|---|---|---|---|---|
| 08/14/2025 08/14/25 | Price Changed | $415,977 | +1.2% | $247 / Sq Ft |
| 08/08/2025 08/08/25 | Price Changed | $410,977 | -1.2% | $244 / Sq Ft |
| 01/30/2025 01/30/25 | For Sale | $415,977 | -- | $247 / Sq Ft |
Purchase History
| Date | Type | Sale Price | Title Company |
|---|---|---|---|
| Deed | $13,500 | Old Republic National Title | |
| Deed | $13,500 | Old Republic National Title | |
| Interfamily Deed Transfer | -- | None Available |
Source: Bright MLS
MLS Number: 660441
APN: 10C1-1-207
- 833 Pinehurst Dr
- 240 Oakmont Dr
- Lot 206 Pinehurst Dr
- 1764 Shenandoah Crossing Dr
- Windsor Plan at Shenendoah Crossing
- Harper II Plan at Shenendoah Crossing
- Afton Plan at Shenendoah Crossing
- Glenwood Plan at Shenendoah Crossing
- Mallory Plan at Shenendoah Crossing
- Kirkland Plan at Shenendoah Crossing
- Abbott Plan at Shenendoah Crossing
- Randolph Plan at Shenendoah Crossing
- Stratford Plan at Shenendoah Crossing
- Orchard Plan at Shenendoah Crossing
- Baywood III Plan at Shenendoah Crossing
- Harper III Plan at Shenendoah Crossing
- Oakdale Plan at Shenendoah Crossing
- Crenshaw Plan at Shenendoah Crossing
- Leigh Plan at Shenendoah Crossing
- LOT 165 Oakmont Dr
- 100 Kyle Ct
- 760 James Madison Hwy
- 25 Ashlawn Ave
- 11244 Blue Ridge Ct
- 2931 Vawter Corner Rd
- 515 S Lakeshore Dr
- 301 Lyde Ave
- 218 Piedmont St Unit 4
- 227 Carsons Corner
- 161 E Main St
- 354 Berry St
- 183 N Almond St Unit 183
- 111 Berry St Unit 1
- 239 Belleview Ave
- 105 Berry St Unit 12
- 727 Chalklevel Rd
- 7102 North St
- 1045 Stonewood Dr
- 10166 Glebe Rd
- 10166 Glebe Rd
