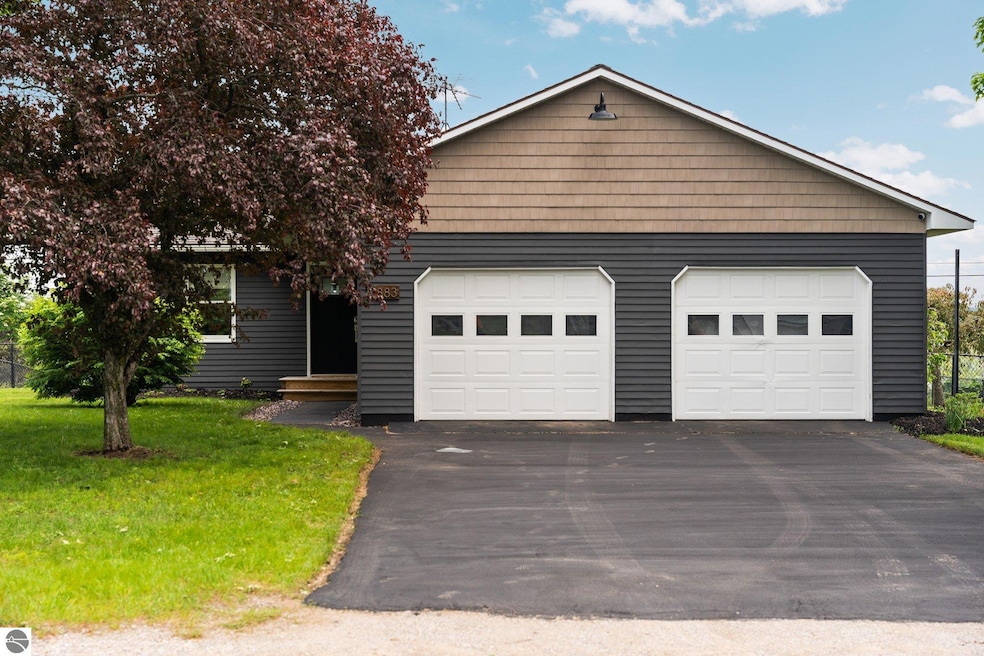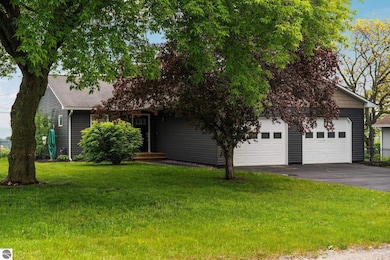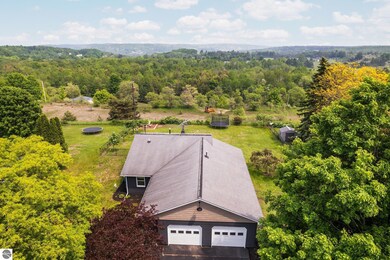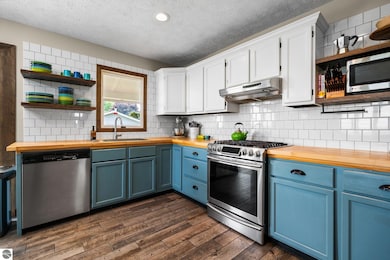
883 Valley View Dr Traverse City, MI 49685
Highlights
- Countryside Views
- Deck
- Covered patio or porch
- Central High School Rated A-
- Ranch Style House
- Fenced Yard
About This Home
As of July 2025Enjoy stunning valley views from this beautifully updated 2-bedroom, 1-bath home in a quiet Traverse City neighborhood. The open layout connects seamlessly to a large oversized deck, perfect for indoor/outdoor living and entertaining. The home has been thoughtfully renovated down to the studs with full insulation and features newer kitchen appliances, recessed lighting, a/c, furnace, and water heater—all just 5 years old. Cozy up to a vintage Fire Princess wood stove or run wild in the park across the road. Outside, enjoy your own mini orchard with 2 cherry trees, 4 apple trees, and a peach tree. Move-in ready with modern updates and plenty of charm—schedule your showing today!
Last Agent to Sell the Property
REMAX Bayshore - Union St TC License #6501148333 Listed on: 06/06/2025

Home Details
Home Type
- Single Family
Est. Annual Taxes
- $2,293
Year Built
- Built in 1979
Lot Details
- 0.36 Acre Lot
- Lot Dimensions are 100x158
- Fenced Yard
- Level Lot
- The community has rules related to zoning restrictions
Home Design
- Ranch Style House
- Frame Construction
- Asphalt Roof
Interior Spaces
- 1,125 Sq Ft Home
- Wood Burning Fireplace
- Entrance Foyer
- Countryside Views
- Crawl Space
Kitchen
- Oven or Range
- Stove
- Dishwasher
- Disposal
Bedrooms and Bathrooms
- 2 Bedrooms
- 1 Full Bathroom
Parking
- 2 Car Attached Garage
- Garage Door Opener
Outdoor Features
- Deck
- Covered patio or porch
Utilities
- Forced Air Heating and Cooling System
- Well
- Water Softener is Owned
- Cable TV Available
Community Details
- Blair Acres Community
Ownership History
Purchase Details
Home Financials for this Owner
Home Financials are based on the most recent Mortgage that was taken out on this home.Purchase Details
Similar Homes in Traverse City, MI
Home Values in the Area
Average Home Value in this Area
Purchase History
| Date | Type | Sale Price | Title Company |
|---|---|---|---|
| Deed | $135,000 | -- | |
| Deed | $94,500 | -- |
Property History
| Date | Event | Price | Change | Sq Ft Price |
|---|---|---|---|---|
| 07/09/2025 07/09/25 | Sold | $315,000 | +5.0% | $280 / Sq Ft |
| 06/06/2025 06/06/25 | For Sale | $299,999 | +122.2% | $267 / Sq Ft |
| 07/22/2014 07/22/14 | Sold | $135,000 | +4.7% | $120 / Sq Ft |
| 06/30/2014 06/30/14 | Pending | -- | -- | -- |
| 05/19/2014 05/19/14 | For Sale | $128,900 | -- | $115 / Sq Ft |
Tax History Compared to Growth
Tax History
| Year | Tax Paid | Tax Assessment Tax Assessment Total Assessment is a certain percentage of the fair market value that is determined by local assessors to be the total taxable value of land and additions on the property. | Land | Improvement |
|---|---|---|---|---|
| 2025 | $2,293 | $134,300 | $0 | $0 |
| 2024 | $1,495 | $115,800 | $0 | $0 |
| 2023 | $1,430 | $81,900 | $0 | $0 |
| 2022 | $2,067 | $87,500 | $0 | $0 |
| 2021 | $1,940 | $81,900 | $0 | $0 |
| 2020 | $1,831 | $75,400 | $0 | $0 |
| 2019 | $1,841 | $68,800 | $0 | $0 |
| 2018 | $1,788 | $71,100 | $0 | $0 |
| 2017 | -- | $66,700 | $0 | $0 |
| 2016 | -- | $64,000 | $0 | $0 |
| 2014 | -- | $59,600 | $0 | $0 |
| 2012 | -- | $55,715 | $0 | $0 |
Agents Affiliated with this Home
-
Matthew Dakoske

Seller's Agent in 2025
Matthew Dakoske
RE/MAX Michigan
(231) 590-7722
46 in this area
746 Total Sales
-
Kimberly Kamrow

Buyer's Agent in 2025
Kimberly Kamrow
Keller Williams Northern Michi
(231) 947-8200
7 in this area
66 Total Sales
-
L
Seller's Agent in 2014
Lesley Werth
45th Parallel Homes
-
JD Dakoske
J
Seller Co-Listing Agent in 2014
JD Dakoske
RE/MAX Michigan
(231) 620-1333
9 Total Sales
-
Bob Brick

Buyer's Agent in 2014
Bob Brick
RE/MAX Michigan
(231) 715-1464
35 in this area
778 Total Sales
Map
Source: Northern Great Lakes REALTORS® MLS
MLS Number: 1934792
APN: 02-160-012-00
- 3762 Apollo Dr
- 3881 Paddock Dr
- 327 Astro Dr
- 570 Michael Ave
- 300 Us-31 S
- 135 Us-31 S
- 1863 Perry's Loop
- 1812 Robin Dr
- 3632 Tanager Dr
- 1820 Robin Dr Unit 60
- Unit 8 Grouse Run Unit 8
- 3596 Tanager Dr
- Unit 13 Grouse Run Unit 13
- Unit 14 Grouse Run Unit 14
- Unit 16 Grouse Run Unit 16
- 173 Grouse Run Unit 17
- Unit 5 Grouse Run Unit 5
- Unit 4 Grouse Run Unit 4
- Unit 18 Grouse Run Unit 18
- 1969 Lark Dr






