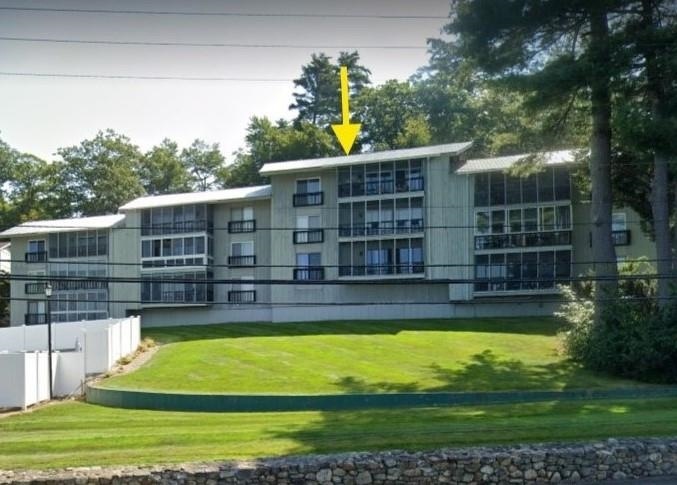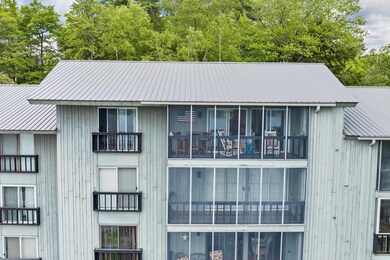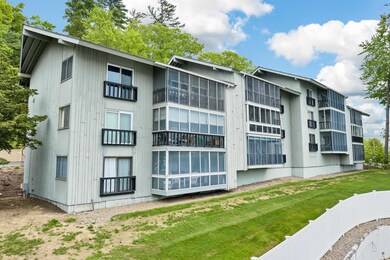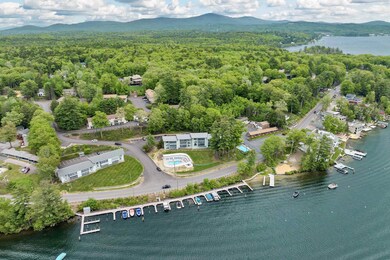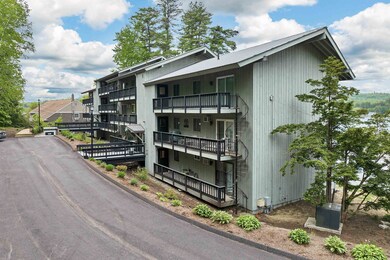
883 Weirs Blvd Unit 11 Laconia, NH 03246
Highlights
- Community Beach Access
- Access To Lake
- In Ground Pool
- Boat Dock
- Unit is on the top floor
- Lake View
About This Home
As of July 2024If sweeping sunset views overlooking Paugus Bay from your balcony is something you might like, then this Penthouse-like condo is the one for you. Completely updated with cathedral ceilings, two large bedrooms, primary ensuite, new bathrooms, freshly painted, hardwood flooring, sandy beach for residents only, new pool, assigned parking, extra storage unit in basement, well maintained association, the list goes on. A stone's throw to area amenities: Weirs Beach, Bank of NH Pavilion, Funspot, Gunstock, shops and restaurants.
Last Agent to Sell the Property
Maxfield Real Estate/Wolfeboro License #074371 Listed on: 05/23/2024
Property Details
Home Type
- Condominium
Est. Annual Taxes
- $4,220
Year Built
- Built in 1970
Lot Details
- West Facing Home
- Landscaped
HOA Fees
- $341 Monthly HOA Fees
Home Design
- Garden Home
- Poured Concrete
- Wood Frame Construction
- Metal Roof
Interior Spaces
- 1-Story Property
- Cathedral Ceiling
- Ceiling Fan
- Open Floorplan
- Dining Area
- Screened Porch
- Storage
- Lake Views
Kitchen
- Stove
- Microwave
- Dishwasher
- Disposal
Flooring
- Wood
- Carpet
- Tile
Bedrooms and Bathrooms
- 2 Bedrooms
- En-Suite Primary Bedroom
Unfinished Basement
- Walk-Out Basement
- Basement Storage
Home Security
Parking
- Shared Driveway
- Paved Parking
- On-Site Parking
- Visitor Parking
- Off-Street Parking
- Assigned Parking
Outdoor Features
- In Ground Pool
- Access To Lake
- Shared Private Water Access
- Water Access Across The Street
- Docks
- Shared Waterfront
- Outdoor Storage
Location
- Unit is on the top floor
Utilities
- Mini Split Air Conditioners
- Mini Split Heat Pump
- Heating System Uses Kerosene
- 100 Amp Service
- High Speed Internet
- Phone Available
- Cable TV Available
Listing and Financial Details
- Legal Lot and Block 7 / 248
- 14% Total Tax Rate
Community Details
Overview
- Association fees include landscaping, plowing, trash, hoa fee
- Master Insurance
- Rowcal Propertymanagement Association, Phone Number (603) 204-2171
- Four Seasons Condos
- Spring Knoll Community Subdivision
- Maintained Community
Amenities
- Common Area
- Coin Laundry
Recreation
- Boat Dock
- Community Beach Access
- Community Pool
- Snow Removal
Security
- Fire and Smoke Detector
Ownership History
Purchase Details
Purchase Details
Home Financials for this Owner
Home Financials are based on the most recent Mortgage that was taken out on this home.Purchase Details
Home Financials for this Owner
Home Financials are based on the most recent Mortgage that was taken out on this home.Purchase Details
Home Financials for this Owner
Home Financials are based on the most recent Mortgage that was taken out on this home.Similar Homes in Laconia, NH
Home Values in the Area
Average Home Value in this Area
Purchase History
| Date | Type | Sale Price | Title Company |
|---|---|---|---|
| Quit Claim Deed | -- | -- | |
| Quit Claim Deed | -- | -- | |
| Warranty Deed | $159,933 | -- | |
| Warranty Deed | $159,933 | -- | |
| Warranty Deed | $160,000 | -- | |
| Warranty Deed | $160,000 | -- | |
| Warranty Deed | $80,000 | -- | |
| Warranty Deed | $80,000 | -- |
Mortgage History
| Date | Status | Loan Amount | Loan Type |
|---|---|---|---|
| Previous Owner | $76,000 | No Value Available | |
| Closed | $0 | No Value Available |
Property History
| Date | Event | Price | Change | Sq Ft Price |
|---|---|---|---|---|
| 07/11/2024 07/11/24 | Sold | $369,900 | 0.0% | $356 / Sq Ft |
| 05/31/2024 05/31/24 | Pending | -- | -- | -- |
| 05/23/2024 05/23/24 | For Sale | $369,900 | +85.0% | $356 / Sq Ft |
| 05/12/2017 05/12/17 | Sold | $199,900 | -4.8% | $190 / Sq Ft |
| 04/15/2017 04/15/17 | Pending | -- | -- | -- |
| 04/06/2017 04/06/17 | For Sale | $210,000 | +15.1% | $200 / Sq Ft |
| 04/11/2012 04/11/12 | Sold | $182,500 | -1.3% | $173 / Sq Ft |
| 02/17/2012 02/17/12 | Pending | -- | -- | -- |
| 02/14/2012 02/14/12 | For Sale | $184,900 | -- | $176 / Sq Ft |
Tax History Compared to Growth
Tax History
| Year | Tax Paid | Tax Assessment Tax Assessment Total Assessment is a certain percentage of the fair market value that is determined by local assessors to be the total taxable value of land and additions on the property. | Land | Improvement |
|---|---|---|---|---|
| 2024 | $4,447 | $326,300 | $0 | $326,300 |
| 2023 | $4,220 | $303,400 | $0 | $303,400 |
| 2022 | $5,015 | $337,700 | $0 | $337,700 |
| 2021 | $4,698 | $249,100 | $0 | $249,100 |
| 2020 | $4,108 | $208,300 | $0 | $208,300 |
| 2019 | $4,225 | $205,200 | $0 | $205,200 |
| 2018 | $3,930 | $188,500 | $0 | $188,500 |
| 2017 | $3,865 | $183,800 | $0 | $183,800 |
| 2016 | $3,807 | $171,500 | $0 | $171,500 |
| 2015 | $3,505 | $157,900 | $0 | $157,900 |
| 2014 | $3,573 | $159,500 | $0 | $159,500 |
| 2013 | $3,522 | $159,500 | $0 | $159,500 |
Agents Affiliated with this Home
-
Peggy Naughton
P
Seller's Agent in 2024
Peggy Naughton
Maxfield Real Estate/Wolfeboro
(603) 660-8353
40 Total Sales
-
Nancy Williams

Buyer's Agent in 2024
Nancy Williams
Roche Realty Group
(603) 393-9716
132 Total Sales
-
Robert Williams
R
Seller's Agent in 2017
Robert Williams
Coldwell Banker Realty Center Harbor NH
(603) 455-0275
79 Total Sales
-
Whitney Vachon

Buyer's Agent in 2017
Whitney Vachon
KW Coastal and Lakes & Mountains Realty/Meredith
(603) 832-3393
59 Total Sales
-

Seller's Agent in 2012
John Ganong
Roche Realty Group
(603) 528-0088
Map
Source: PrimeMLS
MLS Number: 4997081
APN: LACO-000194-000248-000007-000011
- 766 Weirs Blvd Unit 25
- 711 Weirs Blvd
- 738 Weirs Blvd Unit 34
- 738 Weirs Blvd Unit 40
- 591 Weirs Blvd Unit 42
- 591 Weirs Blvd Unit 99
- 200 Hilliard Rd Unit 12
- 200 Hilliard Rd Unit 4
- 1144 Weirs Blvd Unit 20
- 76 Endicott St N
- 48 Channel Ln
- 148 Hillcroft Rd
- 1184 Weirs Blvd Unit 1
- 28 Island Dr Unit 18
- 556 Weirs Blvd Unit 4
- 556 Weirs Blvd Unit 6
- 28 Vantagepoint Dr Unit 1
- 507 Weirs Blvd Unit 7
- 36 Vantage Point Dr Unit 1
- 36 Vantage Point Dr Unit 4
