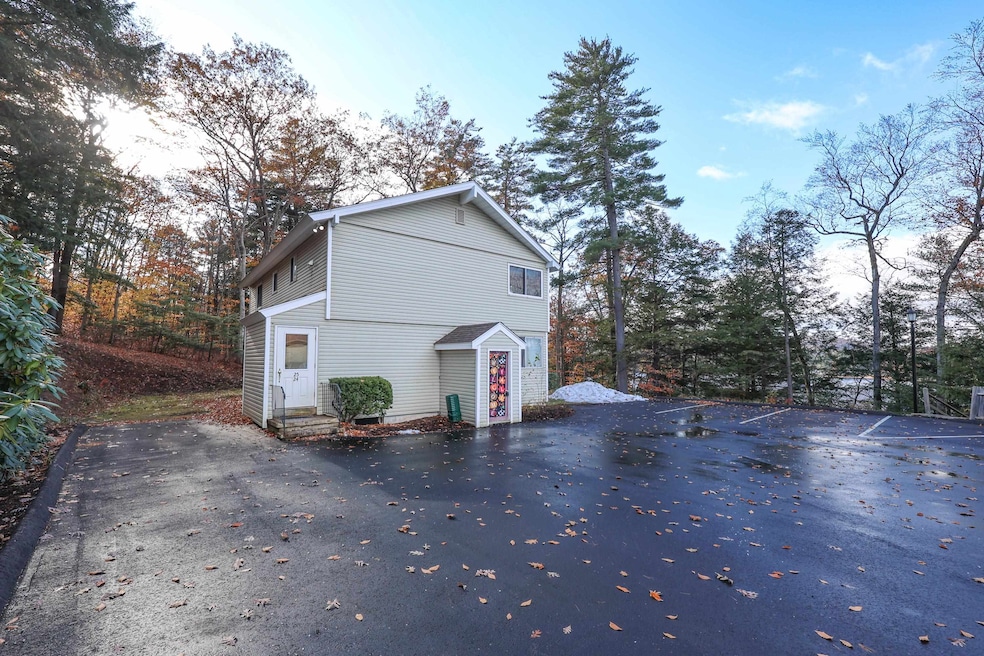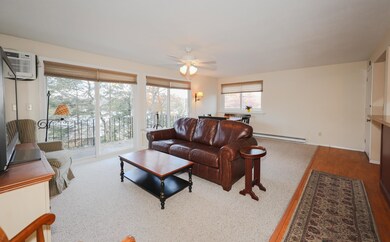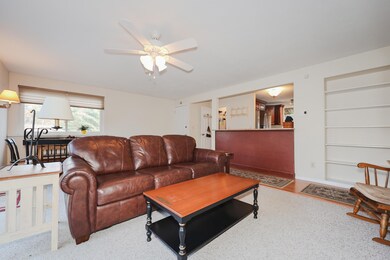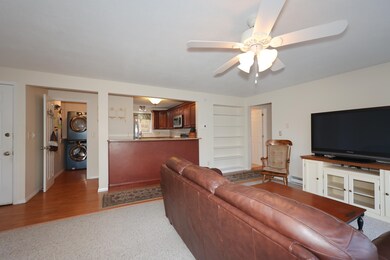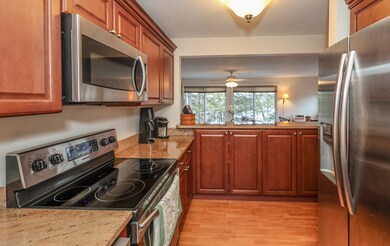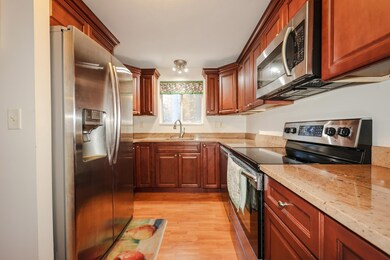
883 Weirs Blvd Unit 25 Laconia, NH 03246
Estimated Value: $303,000 - $387,000
Highlights
- Community Beach Access
- Boat Dock
- Unit is on the top floor
- Ski Accessible
- Access To Lake
- In Ground Pool
About This Home
As of February 2024Welcome to your lakeside haven at Four Seasons Condos! This 2-bed, 2-bath unit is fully furnished and move-in-ready. The primary suite boasts two closets and a full bath, while the second bedroom offers lake views. The updated kitchen features granite countertops and stainless steel appliances, plus an in-unit washer and dryer for convenience. With a climate-controlled basement, perfect for a workshop or storage, and only 2 units in the building, this lifestyle is unparalleled. Indulge in amenities like a sandy beach, in-ground pool, day docking, and scenic walking paths. Winter enthusiasts will love the proximity to Gunstock Mountain. Kayak racks, new beach sand, and docks, along with two deeded parking spots, add to the perks. Recent association updates include a new roof, cleaned gutters, and a freshly paved parking lot. Enjoy worry-free living with snow plowing and landscaping covered by the HOA. Convenience extends with nearby shopping at Shaw's and Walmart. Weirs Beach and Naswa are a stroll away, and nature enthusiasts can revel in golden eagles, deer, turkeys, and the soothing call of loons at night. Delayed showings begin on Dec 1. Your dream retreat awaits!
Last Agent to Sell the Property
Keller Williams Realty Metro-Concord License #069330 Listed on: 11/22/2023

Last Buyer's Agent
Keller Williams Realty Metro-Concord License #069330 Listed on: 11/22/2023

Property Details
Home Type
- Condominium
Est. Annual Taxes
- $4,080
Year Built
- Built in 1973
Lot Details
- Landscaped
- Hilly Lot
- Wooded Lot
HOA Fees
- $320 Monthly HOA Fees
Home Design
- Concrete Foundation
- Poured Concrete
- Wood Frame Construction
- Shingle Roof
- Vinyl Siding
Interior Spaces
- 1-Story Property
- Furnished
- Wired For Sound
- Ceiling Fan
- Double Pane Windows
- Blinds
- Window Screens
- Combination Dining and Living Room
- Lake Views
- Scuttle Attic Hole
- Smart Thermostat
Kitchen
- Electric Range
- Stove
- Microwave
- Freezer
- ENERGY STAR Qualified Dishwasher
Flooring
- Carpet
- Laminate
Bedrooms and Bathrooms
- 2 Bedrooms
- En-Suite Primary Bedroom
- Bathtub
- Walk-in Shower
Laundry
- Laundry on upper level
- ENERGY STAR Qualified Dryer
Basement
- Heated Basement
- Walk-Out Basement
- Exterior Basement Entry
- Basement Storage
Parking
- 2 Car Parking Spaces
- Shared Driveway
- Paved Parking
- On-Site Parking
- Visitor Parking
- Deeded Parking
Outdoor Features
- In Ground Pool
- Access To Lake
- Property is near a lake
- Berth or Dry Dock
- Docks
- Access to a Dock
- Balcony
- Deck
Location
- Unit is on the top floor
Schools
- Elm Street Elementary School
- Laconia Middle School
- Laconia High School
Utilities
- Air Conditioning
- Cooling System Mounted In Outer Wall Opening
- Baseboard Heating
- Programmable Thermostat
- 220 Volts
- 110 Volts
- Separate Water Meter
- Electric Water Heater
- Community Sewer or Septic
- High Speed Internet
- Phone Available
- Cable TV Available
Listing and Financial Details
- Legal Lot and Block 6-025 / 248
Community Details
Overview
- Association fees include landscaping, recreation, sewer, trash
- Master Insurance
- Four Seasons Condos
- Maintained Community
Amenities
- Common Area
Recreation
- Boat Dock
- Community Boat Slip
- Mooring Area
- Community Beach Access
- Heated Community Pool
- Recreational Area
- Ski Accessible
- Snow Removal
Pet Policy
- Dogs and Cats Allowed
Security
- Carbon Monoxide Detectors
- Fire and Smoke Detector
Ownership History
Purchase Details
Home Financials for this Owner
Home Financials are based on the most recent Mortgage that was taken out on this home.Purchase Details
Home Financials for this Owner
Home Financials are based on the most recent Mortgage that was taken out on this home.Purchase Details
Home Financials for this Owner
Home Financials are based on the most recent Mortgage that was taken out on this home.Purchase Details
Similar Homes in Laconia, NH
Home Values in the Area
Average Home Value in this Area
Purchase History
| Date | Buyer | Sale Price | Title Company |
|---|---|---|---|
| Mancini Thomas C | $285,000 | None Available | |
| Ralph E E | $129,000 | -- | |
| Crown Press Props | $77,000 | -- | |
| Morris Richard P | $43,500 | -- |
Mortgage History
| Date | Status | Borrower | Loan Amount |
|---|---|---|---|
| Open | Mancini Thomas C | $265,000 | |
| Previous Owner | Morris Richard P | $89,600 | |
| Previous Owner | Fee James M | $127,200 |
Property History
| Date | Event | Price | Change | Sq Ft Price |
|---|---|---|---|---|
| 02/23/2024 02/23/24 | Sold | $285,000 | -4.7% | $269 / Sq Ft |
| 01/12/2024 01/12/24 | Pending | -- | -- | -- |
| 01/03/2024 01/03/24 | Price Changed | $299,000 | -8.0% | $282 / Sq Ft |
| 11/22/2023 11/22/23 | For Sale | $325,000 | +151.9% | $307 / Sq Ft |
| 06/17/2014 06/17/14 | Sold | $129,000 | -0.7% | $122 / Sq Ft |
| 05/08/2014 05/08/14 | Pending | -- | -- | -- |
| 08/28/2013 08/28/13 | For Sale | $129,900 | +68.7% | $123 / Sq Ft |
| 06/28/2013 06/28/13 | Sold | $77,000 | -9.3% | $73 / Sq Ft |
| 06/01/2013 06/01/13 | Pending | -- | -- | -- |
| 05/14/2013 05/14/13 | For Sale | $84,900 | -- | $80 / Sq Ft |
Tax History Compared to Growth
Tax History
| Year | Tax Paid | Tax Assessment Tax Assessment Total Assessment is a certain percentage of the fair market value that is determined by local assessors to be the total taxable value of land and additions on the property. | Land | Improvement |
|---|---|---|---|---|
| 2024 | $4,142 | $303,900 | $0 | $303,900 |
| 2023 | $3,960 | $284,700 | $0 | $284,700 |
| 2022 | $4,076 | $274,500 | $0 | $274,500 |
| 2021 | $3,666 | $194,400 | $0 | $194,400 |
| 2020 | $3,066 | $155,500 | $0 | $155,500 |
| 2019 | $3,146 | $152,800 | $0 | $152,800 |
| 2018 | $3,032 | $145,400 | $0 | $145,400 |
| 2017 | $2,967 | $141,100 | $0 | $141,100 |
| 2016 | $2,981 | $134,300 | $0 | $134,300 |
| 2015 | $2,682 | $120,800 | $0 | $120,800 |
| 2014 | $2,706 | $120,800 | $0 | $120,800 |
| 2013 | $2,689 | $121,800 | $0 | $121,800 |
Agents Affiliated with this Home
-
Hvizda Realty Group
H
Seller's Agent in 2024
Hvizda Realty Group
Keller Williams Realty Metro-Concord
(603) 557-6661
503 Total Sales
-
J
Seller's Agent in 2014
Jim OLeary
RE/MAX
-
S
Buyer's Agent in 2014
S. Lee Stecher
Appraisals by Lee, LLC
Map
Source: PrimeMLS
MLS Number: 4978516
APN: LACO-000194-000248-000006-000025
- 40 Timber Ln
- 711 Weirs Blvd
- 164 Birch Haven Rd
- 738 Weirs Blvd Unit 34
- 738 Weirs Blvd Unit 40
- 591 Weirs Blvd Unit 99
- 1144 Weirs Blvd Unit 20
- 76 Endicott St N
- 48 Channel Ln
- 24 Dillon Way Unit 4
- 1184 Weirs Blvd Unit 1
- 28 Island Dr Unit 18
- 1187 Weirs Blvd
- 556 Weirs Blvd Unit 1
- 556 Weirs Blvd Unit 4
- 556 Weirs Blvd Unit 6
- 5 Tranquility Turn
- 50 Tranquility Turn
- 28 Vantagepoint Dr Unit 1
- 507 Weirs Blvd Unit 7
- 883 Weirs Blvd Unit 9
- 883 Weirs Blvd Unit 8
- 883 Weirs Blvd Unit 7
- 883 Weirs Blvd Unit 6
- 883 Weirs Blvd Unit 5
- 883 Weirs Blvd Unit 4
- 883 Weirs Blvd Unit 2
- 883 Weirs Blvd Unit 12
- 883 Weirs Blvd Unit 10
- 883 Weirs Blvd Unit 1
- 883 Weirs Blvd Unit 25
- 883 Weirs Blvd Unit 24
- 883 Weirs Blvd Unit 23
- 883 Weirs Blvd Unit 22
- 883 Weirs Blvd Unit 21
- 883 Weirs Blvd Unit 20
- 883 Weirs Blvd Unit 19
- 883 Weirs Blvd Unit 18
- 883 Weirs Blvd Unit 17
- 883 Weirs Blvd Unit 16
