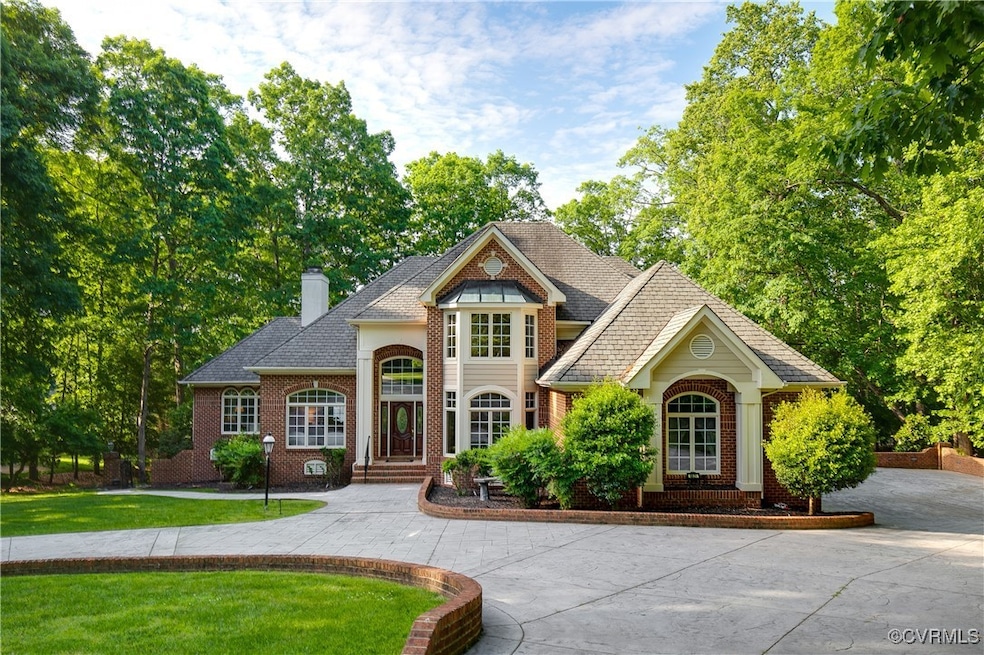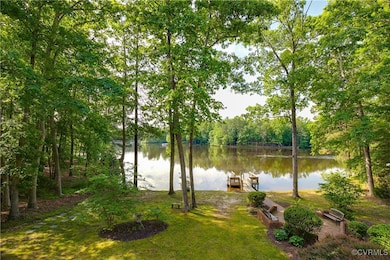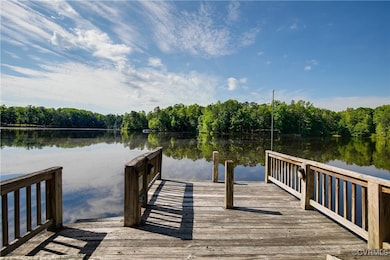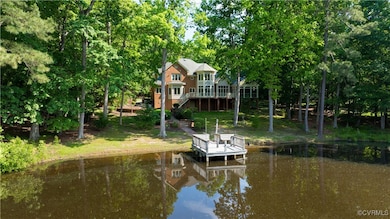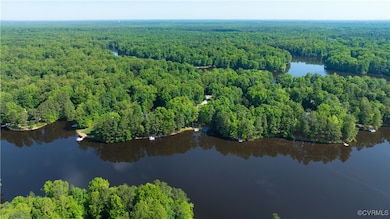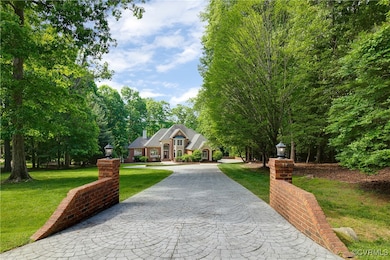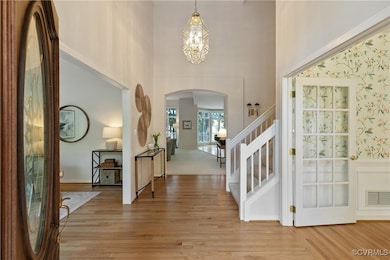
8831 Whistling Swan Rd Chesterfield, VA 23838
The Highlands NeighborhoodEstimated payment $5,402/month
Highlights
- Popular Property
- Waterfront
- Community Pool
- Docks
- Wood Flooring
- Circular Driveway
About This Home
Stunning WATERFRONT Home in Woodland Pond! Welcome to this beautiful lakefront residence located in the quiet neighborhood of Woodland Pond. Nestled on a large lot of over an acre, this beautiful property offers the perfect blend of privacy, space, and natural beauty. Inside, you’ll find expansive living areas filled with natural light, thanks to an abundance of large windows that showcase wonderful views of the lake and surrounding landscape. The spacious floor plan includes a bright and airy kitchen, multiple living and entertaining spaces, and well-appointed bedrooms, including a luxurious first-floor primary suite. With 5 bedrooms and 3 1/2, this home comfortably accommodates families of all sizes or those who love to host guests. Enjoy morning coffee or evening sunsets on the back patio overlooking the water, or take advantage of the serene lakefront setting for kayaking, fishing, or relaxing on the private dock. A two-car garage adds convenience and additional storage. Whether you're looking for peaceful waterfront living or a home designed to entertain, this Woodland Pond gem offers it all! Don't miss this rare opportunity to live on the water! Showings start on May 28th!
Home Details
Home Type
- Single Family
Est. Annual Taxes
- $7,239
Year Built
- Built in 1995
Lot Details
- 1.43 Acre Lot
- Waterfront
- Zoning described as R15
HOA Fees
- $50 Monthly HOA Fees
Parking
- 2 Car Attached Garage
- Circular Driveway
Home Design
- Brick Exterior Construction
- Asphalt Roof
- Hardboard
Interior Spaces
- 4,082 Sq Ft Home
- 2-Story Property
- Water Views
Flooring
- Wood
- Partially Carpeted
Bedrooms and Bathrooms
- 5 Bedrooms
Outdoor Features
- Docks
Schools
- Gates Elementary School
- Matoaca Middle School
- Matoaca High School
Utilities
- Zoned Heating and Cooling
- Gas Water Heater
- Septic Tank
Listing and Financial Details
- Tax Lot 14
- Assessor Parcel Number 759-65-39-37-100-000
Community Details
Overview
- Woodland Pond Subdivision
Recreation
- Community Pool
Map
Home Values in the Area
Average Home Value in this Area
Tax History
| Year | Tax Paid | Tax Assessment Tax Assessment Total Assessment is a certain percentage of the fair market value that is determined by local assessors to be the total taxable value of land and additions on the property. | Land | Improvement |
|---|---|---|---|---|
| 2024 | $7,574 | $804,300 | $214,300 | $590,000 |
| 2023 | $6,934 | $762,000 | $214,300 | $547,700 |
| 2022 | $6,698 | $728,000 | $214,300 | $513,700 |
| 2021 | $6,441 | $671,000 | $212,300 | $458,700 |
| 2020 | $6,318 | $665,100 | $210,300 | $454,800 |
| 2019 | $6,205 | $653,200 | $203,300 | $449,900 |
| 2018 | $6,239 | $656,700 | $203,300 | $453,400 |
| 2017 | $5,906 | $615,200 | $203,300 | $411,900 |
| 2016 | $5,762 | $600,200 | $203,300 | $396,900 |
| 2015 | $6,050 | $627,600 | $203,300 | $424,300 |
| 2014 | $5,917 | $613,800 | $200,300 | $413,500 |
Property History
| Date | Event | Price | Change | Sq Ft Price |
|---|---|---|---|---|
| 05/22/2025 05/22/25 | For Sale | $848,500 | -6.8% | $208 / Sq Ft |
| 10/20/2023 10/20/23 | Sold | $910,000 | +11.0% | $223 / Sq Ft |
| 09/21/2023 09/21/23 | Pending | -- | -- | -- |
| 09/13/2023 09/13/23 | For Sale | $820,000 | -- | $201 / Sq Ft |
Similar Homes in Chesterfield, VA
Source: Central Virginia Regional MLS
MLS Number: 2513512
APN: 759-65-39-37-100-000
- 9106 Avocet Ct
- 11320 Glendevon Rd
- 11400 Shorecrest Ct
- 8510 Heathermist Ct
- 9300 Owl Trace Ct
- 8611 Glendevon Ct
- 11436 Brant Hollow Ct
- 11513 Barrows Ridge Ln
- 9351 Squirrel Tree Ct
- 11424 Shellharbor Ct
- 10910 Lesser Scaup Landing
- 8313 Kalliope Ct
- 9507 Park Bluff Ct
- 11324 Regalia Dr
- 10236 Kimlynn Trail
- 8907 First Branch Ln
- 12012 Buckrudy Terrace
- 11719 Burray Rd
- 8309 Regalia Ct
- 11950 Nash Rd
