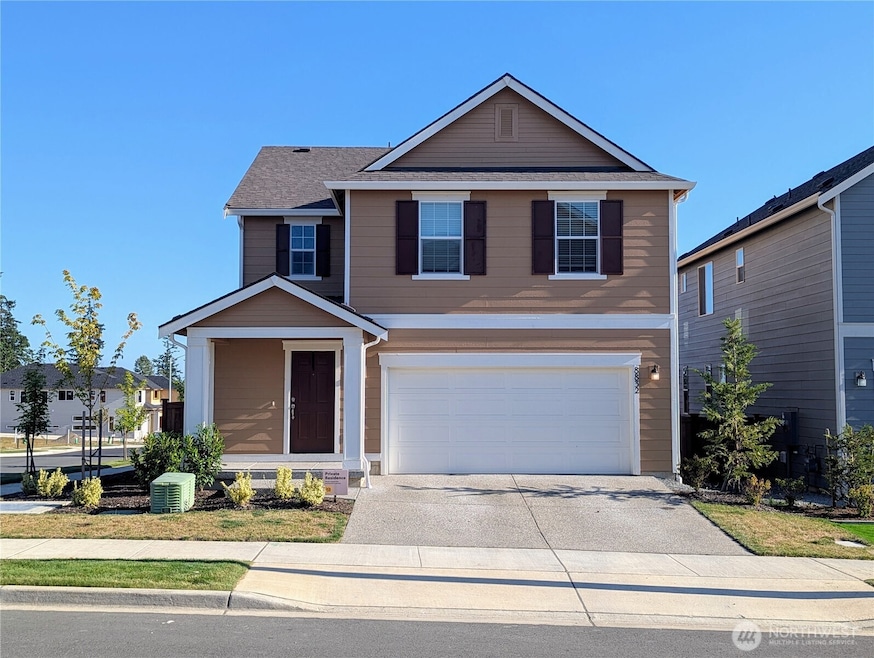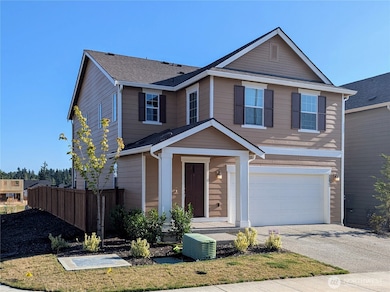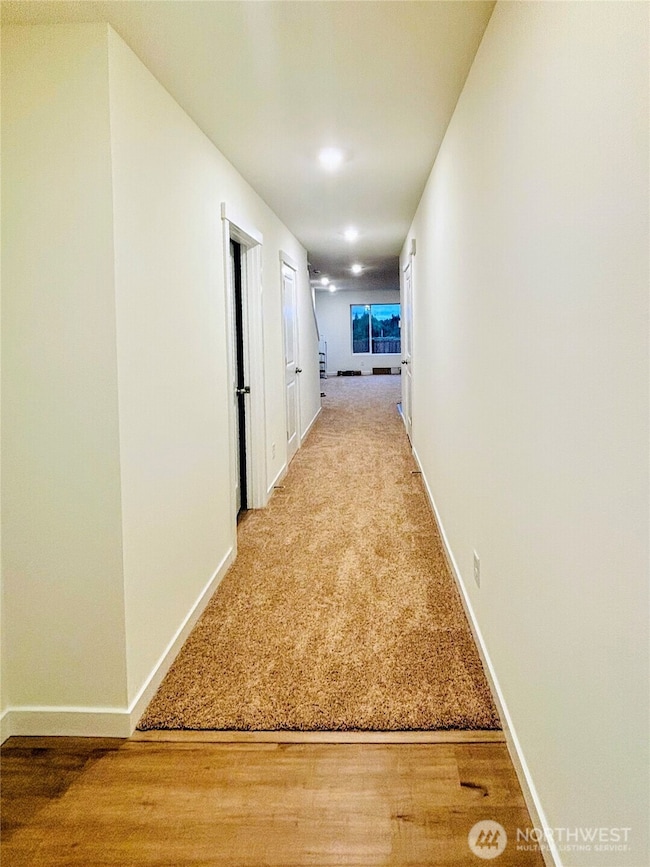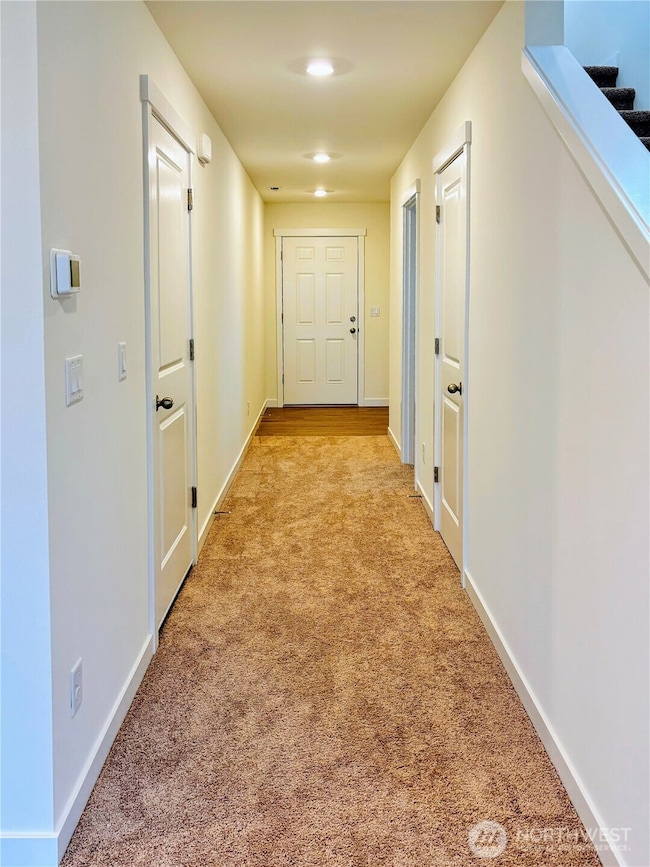8832 48th Place NE Marysville, WA 98270
East Sunnyside NeighborhoodHighlights
- Mountain View
- Private Yard
- Attached Garage
- Sunnycrest Elementary School Rated A-
- Balcony
- Walk-In Closet
About This Home
Come to live in this modern 2024-built single family home at the sought-after Magnolia Crest community. This 2109-sqft 4-bed, 2.5-bath home sits on a large 5663-sqft corner lot with a huge fenced & landscaped backyard for all your outdoor gatherings & fun time. The inside features an open-concept floor plan, a kitchen w/ quartz counters & S/S appliances, a spacious living area w/ a fireplace on main floor, laundry room & 4 bedrooms upstairs. AC is included to provide comfortable living in all seasons. Attached 2-car garage with garage opener and 220V EV charger. Enjoy the numerous nearby community parks & super walkable neighborhood. Highly rated Lake Stevens School District schools. Minutes to Hwy 9, Costco, shopping, amenities, and more.
Source: Northwest Multiple Listing Service (NWMLS)
MLS#: 2409802
Home Details
Home Type
- Single Family
Est. Annual Taxes
- $236
Year Built
- Built in 2024
Lot Details
- 5,663 Sq Ft Lot
- North Facing Home
- Property is Fully Fenced
- Private Yard
Parking
- Attached Garage
Interior Spaces
- 2,109 Sq Ft Home
- 2-Story Property
- Electric Fireplace
- Insulated Windows
- Mountain Views
- Washer and Dryer
Kitchen
- Stove
- Microwave
- Dishwasher
- Disposal
Bedrooms and Bathrooms
- 4 Bedrooms
- Walk-In Closet
- Bathroom on Main Level
Outdoor Features
- Balcony
- Patio
Schools
- Sunnycrest Elementary School
- North Lake Mid Middle School
- Lake Stevens Snr Hig High School
Utilities
- Forced Air Heating and Cooling System
- Heat Pump System
Community Details
- Soper Hill Subdivision
Listing and Financial Details
- Assessor Parcel Number 01228600009600
Map
Source: Northwest Multiple Listing Service (NWMLS)
MLS Number: 2409802
APN: 012286-000-096-00
- 4309 68th Dr NE
- 7310 46th Place NE
- 4268 82nd Ave NE
- 7025 45th St NE
- 4220 82nd Ave NE
- 4918 85th Ave NE
- 8212 42nd St NE
- 5207 69th Dr NE
- 4027 82nd Ave NE
- 4008 82nd Ave NE
- 7205 54th Place NE Unit A & B
- 8519 46th Place NE Unit 13
- 8527 46th Place NE Unit WM12
- 8535 46th Place NE Unit WM11
- 8543 46th Place NE Unit WM10
- 8551 46th Place NE Unit WM09
- 8559 46th Place NE Unit WM08
- 6714 45th Place NE
- 8567 46th Place NE Unit WM07
- 8575 46th Place NE Unit WM06
- 6341 42nd St NE
- 1926 83rd Dr NE
- 1916 84th Ave NE
- 3413 103rd Dr NE
- 10717 32nd St NE
- 8012 57th Dr NE
- 2325 Cherry Rd Unit A
- 1724 Grove St
- 1031 Cedar Ave Unit 104
- 1248 Cedar Ave
- 1310 Cedar Ave
- 1288 Beach Ave
- 4903 88th St NE Unit 2
- 707 Hawthorne St
- 10018 5th Place SE
- 9711 7th Place SE
- 4921 100th St NE
- 507 102nd Dr SE
- 12703 16th St NE
- 5633 105th Place NE







