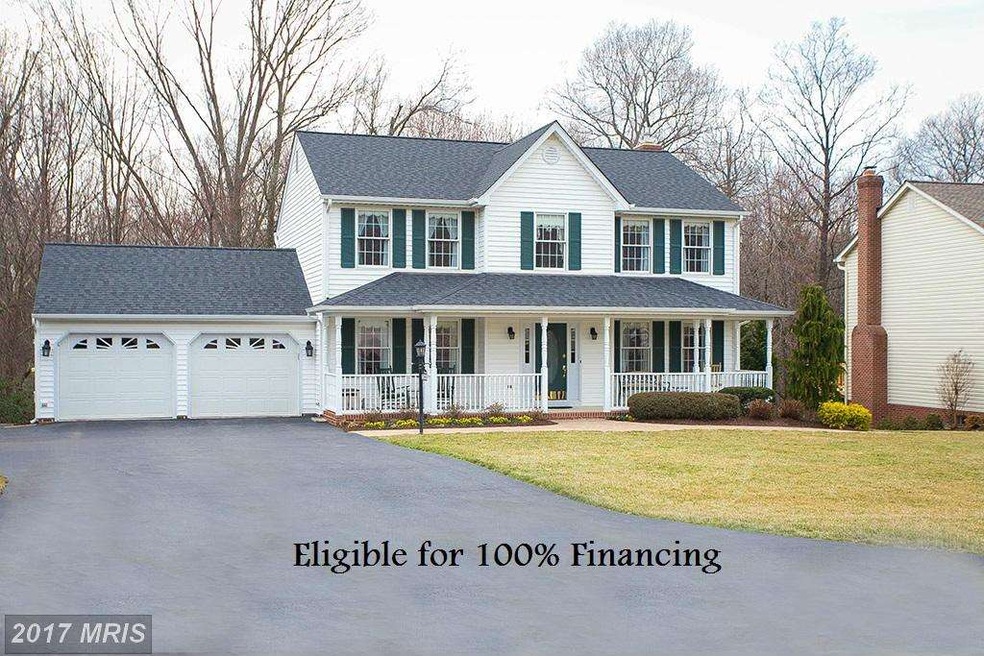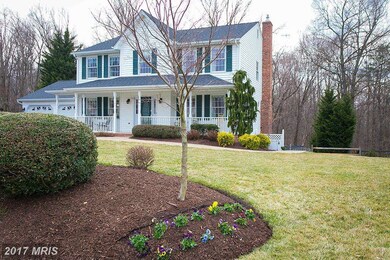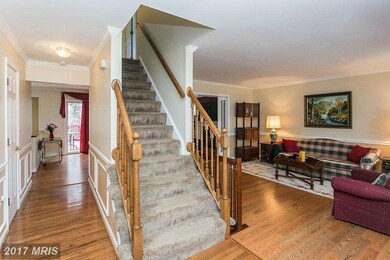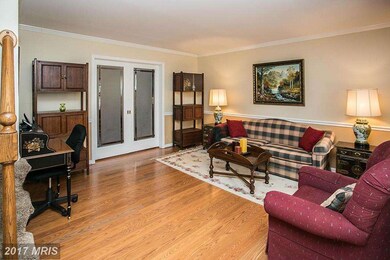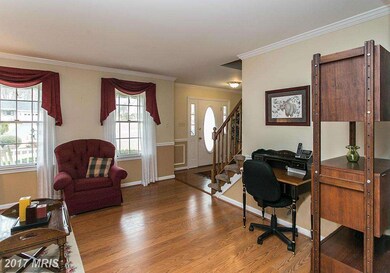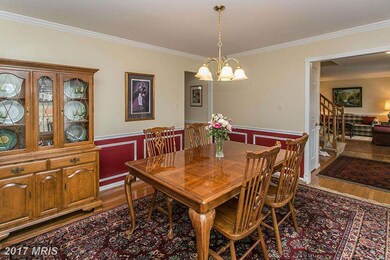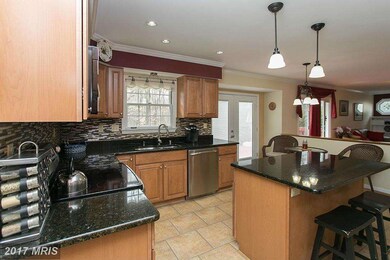
8832 Cottongrass St Waldorf, MD 20603
Bennsville Neighborhood
5
Beds
3.5
Baths
2,252
Sq Ft
0.53
Acres
Highlights
- 0.53 Acre Lot
- Open Floorplan
- Deck
- North Point High School Rated A
- Colonial Architecture
- Private Lot
About This Home
As of May 2015Relax on the front porch with your iced tea, or enjoy a glass of wine soaking in your spa-like tub. This spacious home provides outdoor privacy while offering 5 Bedroom, 3 Bath, Colonial charm. From the modern kitchen, to the family-room pocket doors, you will love the charm. The in-laws or adult children will love the full basement with Bedroom/office, Full Bath, & Den. Great commuter location.
Home Details
Home Type
- Single Family
Est. Annual Taxes
- $4,084
Year Built
- Built in 1993
Lot Details
- 0.53 Acre Lot
- Split Rail Fence
- Back Yard Fenced
- Landscaped
- Extensive Hardscape
- No Through Street
- Private Lot
- Sprinkler System
- Partially Wooded Lot
- Backs to Trees or Woods
- Property is in very good condition
- Property is zoned RL
HOA Fees
- $16 Monthly HOA Fees
Parking
- 2 Car Attached Garage
- Front Facing Garage
- Garage Door Opener
- Driveway
Home Design
- Colonial Architecture
- Shingle Roof
- Vinyl Siding
Interior Spaces
- Property has 3 Levels
- Open Floorplan
- Wet Bar
- Built-In Features
- Chair Railings
- Crown Molding
- Paneling
- Ceiling Fan
- Skylights
- Fireplace With Glass Doors
- Window Treatments
- Window Screens
- Family Room
- Living Room
- Dining Room
- Den
- Storage Room
- Wood Flooring
Kitchen
- Breakfast Area or Nook
- Eat-In Kitchen
- Electric Oven or Range
- Microwave
- Extra Refrigerator or Freezer
- Ice Maker
- Dishwasher
- Kitchen Island
- Upgraded Countertops
- Disposal
Bedrooms and Bathrooms
- 5 Bedrooms
- En-Suite Primary Bedroom
- En-Suite Bathroom
- 3.5 Bathrooms
Laundry
- Laundry Room
- Stacked Washer and Dryer
Finished Basement
- Heated Basement
- Basement Fills Entire Space Under The House
- Rear Basement Entry
Outdoor Features
- Deck
- Shed
- Porch
Schools
- Williams A. Diggs Elementary School
- Theodore G. Davis Middle School
- North Point High School
Utilities
- Cooling Available
- Heat Pump System
- Vented Exhaust Fan
- 60+ Gallon Tank
Community Details
- Berry Hill Manor Subdivision
Listing and Financial Details
- Tax Lot 128
- Assessor Parcel Number 0906198538
Ownership History
Date
Name
Owned For
Owner Type
Purchase Details
Closed on
Apr 26, 2019
Sold by
Maynard Jamilyah
Bought by
Maynard Brian
Current Estimated Value
Purchase Details
Listed on
Apr 3, 2015
Closed on
May 28, 2015
Sold by
Nickerson Richard C and Nickerson Patricia E
Bought by
Maynard Brian and Maynard Jamilyah
Seller's Agent
Michael Ryan
RE/MAX One
Buyer's Agent
LaShawn Woodward
Legacy Real Estate Properties
List Price
$379,900
Sold Price
$379,900
Home Financials for this Owner
Home Financials are based on the most recent Mortgage that was taken out on this home.
Avg. Annual Appreciation
4.15%
Original Mortgage
$5,000
Interest Rate
3.65%
Mortgage Type
Unknown
Purchase Details
Closed on
Mar 4, 1993
Sold by
Berry Hill Manor, Inc
Bought by
Dennison Masonry Corporation
Similar Homes in the area
Create a Home Valuation Report for This Property
The Home Valuation Report is an in-depth analysis detailing your home's value as well as a comparison with similar homes in the area
Home Values in the Area
Average Home Value in this Area
Purchase History
| Date | Type | Sale Price | Title Company |
|---|---|---|---|
| Interfamily Deed Transfer | -- | None Available | |
| Deed | $379,900 | Foote Title Ins Agency Inc | |
| Deed | $50,000 | -- |
Source: Public Records
Mortgage History
| Date | Status | Loan Amount | Loan Type |
|---|---|---|---|
| Open | $21,981 | FHA | |
| Closed | $5,000 | Unknown | |
| Open | $373,018 | FHA |
Source: Public Records
Property History
| Date | Event | Price | Change | Sq Ft Price |
|---|---|---|---|---|
| 11/08/2019 11/08/19 | Rented | $1,250 | 0.0% | -- |
| 09/22/2019 09/22/19 | Price Changed | $1,250 | -7.4% | $0 / Sq Ft |
| 09/11/2019 09/11/19 | For Rent | $1,350 | 0.0% | -- |
| 09/03/2019 09/03/19 | Off Market | $1,350 | -- | -- |
| 08/18/2019 08/18/19 | Price Changed | $1,350 | -10.0% | $0 / Sq Ft |
| 05/28/2019 05/28/19 | For Rent | $1,500 | 0.0% | -- |
| 05/28/2015 05/28/15 | Sold | $379,900 | 0.0% | $169 / Sq Ft |
| 04/16/2015 04/16/15 | Pending | -- | -- | -- |
| 04/03/2015 04/03/15 | For Sale | $379,900 | -- | $169 / Sq Ft |
Source: Bright MLS
Tax History Compared to Growth
Tax History
| Year | Tax Paid | Tax Assessment Tax Assessment Total Assessment is a certain percentage of the fair market value that is determined by local assessors to be the total taxable value of land and additions on the property. | Land | Improvement |
|---|---|---|---|---|
| 2024 | $5,990 | $430,367 | $0 | $0 |
| 2023 | $5,644 | $394,933 | $0 | $0 |
| 2022 | $5,002 | $359,500 | $115,400 | $244,100 |
| 2021 | $4,869 | $356,000 | $0 | $0 |
| 2020 | $4,869 | $352,500 | $0 | $0 |
| 2019 | $4,809 | $349,000 | $121,100 | $227,900 |
| 2018 | $4,564 | $333,700 | $0 | $0 |
| 2017 | $4,354 | $318,400 | $0 | $0 |
| 2016 | -- | $303,100 | $0 | $0 |
| 2015 | -- | $299,733 | $0 | $0 |
| 2014 | -- | $296,367 | $0 | $0 |
Source: Public Records
Agents Affiliated with this Home
-
S
Seller's Agent in 2019
Sabrina Leftwich
Samson Properties
-

Seller's Agent in 2015
Michael Ryan
RE/MAX
(301) 751-2329
16 in this area
52 Total Sales
-

Buyer's Agent in 2015
LaShawn Woodward
Legacy Real Estate Properties
(240) 643-5565
27 Total Sales
Map
Source: Bright MLS
MLS Number: 1000449753
APN: 06-198538
Nearby Homes
- 8818 Cottongrass St
- 2675 Laurel Branch Dr
- 2419 Pimpernel Dr
- 2320 Knotweed Ct
- 2816 Ridge Rd
- 8809 Silverleaf St
- 8535 Abell Way
- 2717 Vista Ct
- 8640 Valley Dr
- 2631 Academic Ct
- 2404 Berry Thicket Ct
- 3028 Bramblewood Ct
- 2652 Academic Ct
- 9554 Pep Rally Ln
- 8770 Bensville Rd
- 9602 Pep Rally Ln
- 9599 Pep Rally Ln
- 2849 Patricia Dr
- 8543 Anderegg Place
- 2852 Portobello Ct
