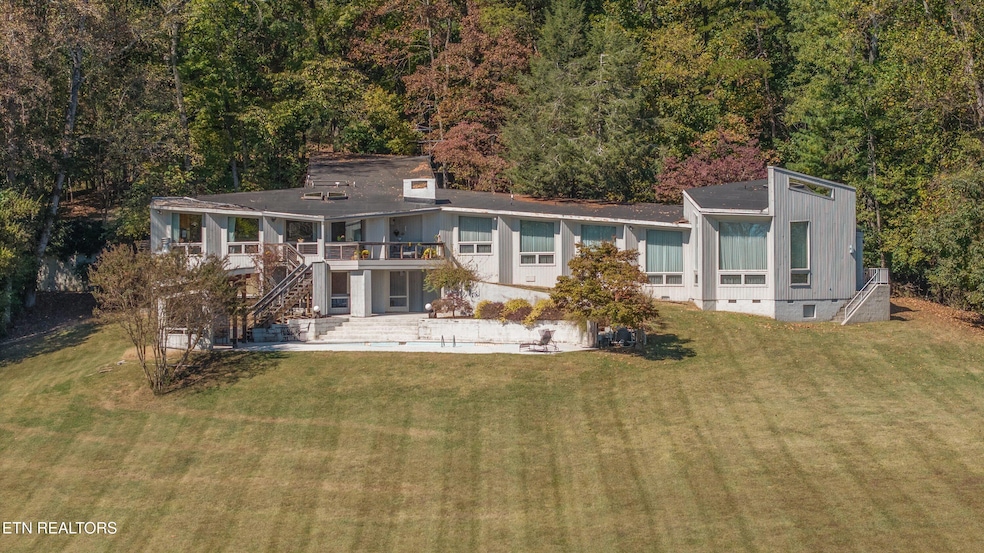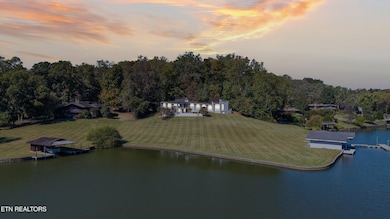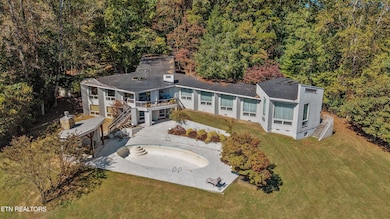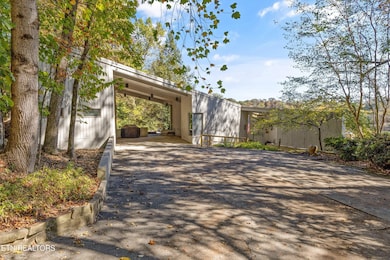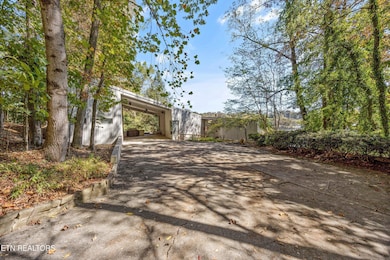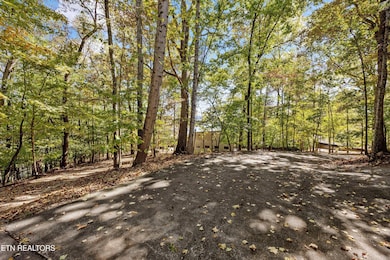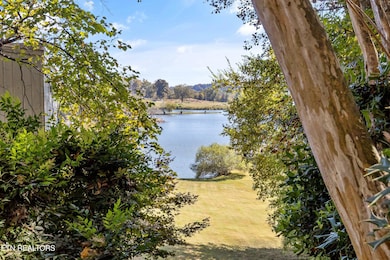8832 Cove Point Ln Knoxville, TN 37922
Blue Grass NeighborhoodEstimated payment $10,575/month
Highlights
- Lake Front
- Docks
- 2.2 Acre Lot
- Rocky Hill Elementary School Rated A-
- Boat Ramp
- Landscaped Professionally
About This Home
For the first time since being custom-built in 1975, this architecturally striking contemporary home is available to the market. Perfectly positioned on 2.1 private, gently sloping acres along the banks of Fort Loudon Lake, this residence was purposely designed in a triangular configuration, allowing every single room to capture sweeping, unobstructed views of the Tennessee River. The warm interior features vaulted wood ceilings, walls of glass, and timeless craftsmanship-inviting natural light and lake views to take center stage. A rare generational property, this setting offers unmatched serenity, deep water access, and a lifestyle that simply cannot be duplicated. Opportunities like this do not come along often. Secure your place on the water...this is your moment.
Home Details
Home Type
- Single Family
Est. Annual Taxes
- $3,340
Year Built
- Built in 1974
Lot Details
- 2.2 Acre Lot
- Lake Front
- Landscaped Professionally
- Lot Has A Rolling Slope
- Wooded Lot
HOA Fees
- $25 Monthly HOA Fees
Parking
- Carport
Property Views
- Lake
- Mountain
- Forest
Home Design
- Contemporary Architecture
- Wood Siding
Interior Spaces
- 3,912 Sq Ft Home
- Wired For Data
- Cathedral Ceiling
- 2 Fireplaces
- Stone Fireplace
- Drapes & Rods
- Great Room
- Formal Dining Room
- Open Floorplan
- Home Office
- Recreation Room
- Workshop
- Storage
- Finished Basement
Kitchen
- Eat-In Kitchen
- Self-Cleaning Oven
- Gas Cooktop
- Microwave
- Dishwasher
- Disposal
Flooring
- Wood
- Carpet
- Tile
Bedrooms and Bathrooms
- 3 Bedrooms
- Main Floor Bedroom
- Walk-In Closet
- Walk-in Shower
Laundry
- Laundry Room
- Dryer
- Washer
Home Security
- Alarm System
- Fire and Smoke Detector
Outdoor Features
- Access To Lake
- Boat Ramp
- Docks
- Stream or River on Lot
- Deck
- Covered Patio or Porch
Schools
- Rocky Hill Elementary School
- West Valley Middle School
- Bearden High School
Utilities
- Central Heating and Cooling System
- Heating System Uses Propane
- Propane
- Shared Well
- Septic Tank
- Internet Available
- Cable TV Available
Community Details
- Voluntary home owners association
- Association fees include water
- Cove Point Subdivision
Listing and Financial Details
- Assessor Parcel Number 155KA021
Map
Home Values in the Area
Average Home Value in this Area
Tax History
| Year | Tax Paid | Tax Assessment Tax Assessment Total Assessment is a certain percentage of the fair market value that is determined by local assessors to be the total taxable value of land and additions on the property. | Land | Improvement |
|---|---|---|---|---|
| 2025 | $3,340 | $214,925 | $0 | $0 |
| 2024 | $3,340 | $214,925 | $0 | $0 |
| 2023 | $3,340 | $214,925 | $0 | $0 |
| 2022 | $3,340 | $214,925 | $0 | $0 |
| 2021 | $4,247 | $200,350 | $0 | $0 |
| 2020 | $4,247 | $200,350 | $0 | $0 |
| 2019 | $4,247 | $200,350 | $0 | $0 |
| 2018 | $4,247 | $200,350 | $0 | $0 |
| 2017 | $4,247 | $200,350 | $0 | $0 |
| 2016 | $3,906 | $0 | $0 | $0 |
| 2015 | $3,906 | $0 | $0 | $0 |
| 2014 | $3,906 | $0 | $0 | $0 |
Property History
| Date | Event | Price | List to Sale | Price per Sq Ft |
|---|---|---|---|---|
| 11/07/2025 11/07/25 | For Sale | $1,949,000 | -- | $498 / Sq Ft |
Source: East Tennessee REALTORS® MLS
MLS Number: 1321150
APN: 155KA-021
- 3738 Edgewater Way
- 3741 Edgewater Way
- 203 Lake Forest Way
- 3636 Edgewater Way
- 8719 Inlet Dr
- 3498 Rankin Ferry Loop
- 3619 Lashbrooke Way
- 3930 Jackson Bend Dr
- 3637 Lashbrooke Way
- 3641 Lashbrooke Way
- 4225 W Lakeview Cir
- 9214 Tedford Ln
- 3331 Preserve Pointe
- 3337 Preserve Pointe
- 3325 Preserve Pointe
- 3746 Jackson Bend Dr
- 2212 Jones Bend Rd
- 3642 Jackson Pointe Dr
- Lot 11 Rankin Ferry Loop
- 4335 Deer Run Dr
- 9301 Oakshire Cir
- 910 Ardmore Alcoa Way
- 1817 Sedgewick Dr
- 2139 Topside Rd
- 1452 Buxton Dr
- 1624 Summerhill Dr
- 1211 Gray Birch Way
- 9406 Horizon Dr
- 1971 Willow Loop Way
- 3017 Limestone Dr
- 1134 Wallace Rd Unit 4
- 1134 Wallace Rd
- 1134 Wallace Rd Unit 2
- 1134 Wallace Rd Unit 3
- 8700 Hopemont Way
- 8860 Crescent Lake Way
- 1113 Scottie Ln
- 7629 Hawthorne Dr SW
- 8202 Westland Dr
- 8701 Mowbray Way
