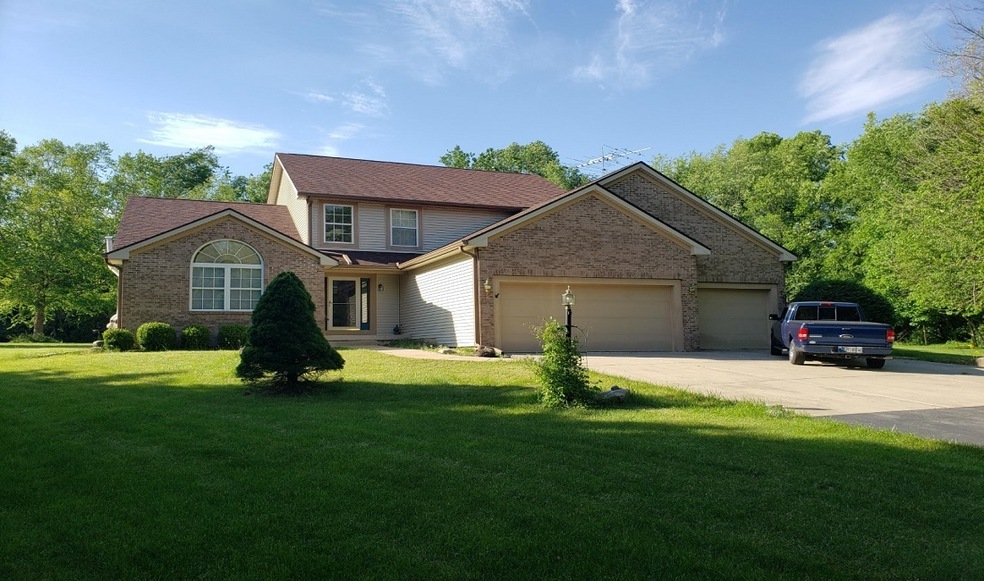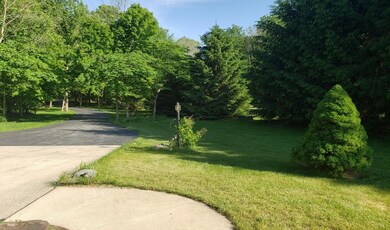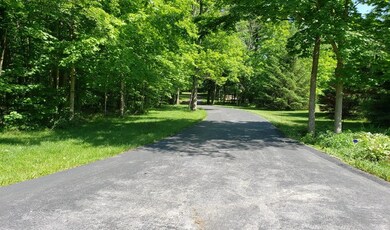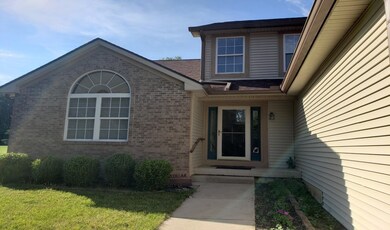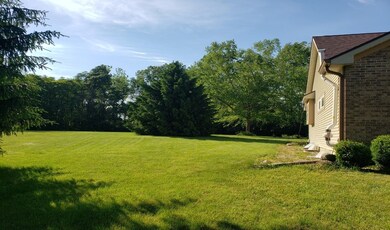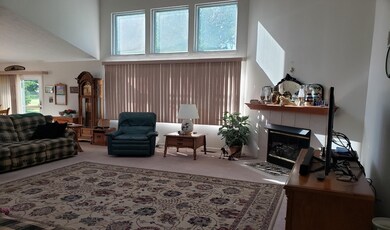
8832 Fenwick Ct Lafayette, IN 47905
Estimated Value: $460,000 - $517,506
Highlights
- Primary Bedroom Suite
- Open Floorplan
- Contemporary Architecture
- Hershey Elementary School Rated A-
- ENERGY STAR Certified Homes
- Partially Wooded Lot
About This Home
As of July 2020Beautiful home on 2.8 acres. Drive down the tree lined driveway to the secluded home by the woods. Awesome views from the large windows throughout the home and high above in the great room with cathedral ceiling. 3 bedrooms and a loft room (possible 4th bedroom) with 2.5 baths. Large laundry room and 3 car garage. Whole house generator as well. The roof, furnace, and AC area all only 5 years old. Large deck in the back yard with a section fenced off for a dog area. Kitchen appliances stay as well as the washer and dryer. Full, dry basement with extra high ceiling. sump pump with battery back up. Lots of parking and fully paved driveway. Lots to love with the one eat-in kitchen or dining area attached to the open living room. Fully functioning pool (above ground) and all equipment included.
Home Details
Home Type
- Single Family
Est. Annual Taxes
- $2,156
Year Built
- Built in 1999
Lot Details
- 2.8 Acre Lot
- Lot Dimensions are 218 x 560
- Backs to Open Ground
- Rural Setting
- Property has an invisible fence for dogs
- Wood Fence
- Partially Wooded Lot
HOA Fees
- $13 Monthly HOA Fees
Parking
- 3 Car Attached Garage
- Garage Door Opener
- Driveway
- Off-Street Parking
Home Design
- Contemporary Architecture
- Poured Concrete
- Asphalt Roof
- Vinyl Construction Material
Interior Spaces
- 2-Story Property
- Open Floorplan
- Wired For Data
- Cathedral Ceiling
- Ceiling Fan
- Skylights
- Gas Log Fireplace
- Double Pane Windows
- Insulated Windows
- ENERGY STAR Qualified Doors
- Great Room
- Living Room with Fireplace
- Workshop
Kitchen
- Eat-In Kitchen
- Kitchen Island
- Laminate Countertops
Flooring
- Carpet
- Tile
Bedrooms and Bathrooms
- 3 Bedrooms
- Primary Bedroom Suite
- Walk-In Closet
- Double Vanity
- Bathtub with Shower
- Garden Bath
- Separate Shower
Laundry
- Laundry on main level
- Washer and Electric Dryer Hookup
Basement
- Basement Fills Entire Space Under The House
- Sump Pump
Home Security
- Storm Doors
- Fire and Smoke Detector
Eco-Friendly Details
- Energy-Efficient Appliances
- Energy-Efficient Windows
- Energy-Efficient HVAC
- Energy-Efficient Insulation
- ENERGY STAR Certified Homes
- ENERGY STAR Qualified Equipment for Heating
- ENERGY STAR/Reflective Roof
- Energy-Efficient Thermostat
Outdoor Features
- Patio
- Porch
Location
- Suburban Location
Schools
- Hershey Elementary School
- East Tippecanoe Middle School
- William Henry Harrison High School
Utilities
- Forced Air Heating and Cooling System
- ENERGY STAR Qualified Air Conditioning
- SEER Rated 16+ Air Conditioning Units
- High-Efficiency Furnace
- Whole House Permanent Generator
- Private Company Owned Well
- Well
- ENERGY STAR Qualified Water Heater
- Septic System
- Cable TV Available
- TV Antenna
Community Details
- Fieldcrest Subdivision
Listing and Financial Details
- Assessor Parcel Number 79-08-22-426-011.000-009
Ownership History
Purchase Details
Home Financials for this Owner
Home Financials are based on the most recent Mortgage that was taken out on this home.Purchase Details
Home Financials for this Owner
Home Financials are based on the most recent Mortgage that was taken out on this home.Similar Homes in Lafayette, IN
Home Values in the Area
Average Home Value in this Area
Purchase History
| Date | Buyer | Sale Price | Title Company |
|---|---|---|---|
| Watkins Nicholas Alan | -- | Columbia Title | |
| Kollar Francis P | -- | -- |
Mortgage History
| Date | Status | Borrower | Loan Amount |
|---|---|---|---|
| Open | Watkins Nicholas Alan | $266,400 | |
| Closed | Kollar Jill M | $97,000 | |
| Previous Owner | Kollar Francis P | $51,500 | |
| Previous Owner | Kollar Francis P | $30,000 | |
| Previous Owner | Kollar Francis P | $60,000 | |
| Closed | Kollar Francis P | $40,000 |
Property History
| Date | Event | Price | Change | Sq Ft Price |
|---|---|---|---|---|
| 07/13/2020 07/13/20 | Sold | $333,000 | -4.6% | $138 / Sq Ft |
| 06/06/2020 06/06/20 | Pending | -- | -- | -- |
| 06/02/2020 06/02/20 | For Sale | $349,000 | -- | $145 / Sq Ft |
Tax History Compared to Growth
Tax History
| Year | Tax Paid | Tax Assessment Tax Assessment Total Assessment is a certain percentage of the fair market value that is determined by local assessors to be the total taxable value of land and additions on the property. | Land | Improvement |
|---|---|---|---|---|
| 2024 | $2,549 | $403,600 | $65,800 | $337,800 |
| 2023 | $2,549 | $377,200 | $65,800 | $311,400 |
| 2022 | $2,426 | $331,000 | $65,800 | $265,200 |
| 2021 | $2,261 | $312,000 | $65,800 | $246,200 |
| 2020 | $2,126 | $304,400 | $65,800 | $238,600 |
| 2019 | $2,157 | $310,200 | $65,800 | $244,400 |
| 2018 | $2,081 | $305,500 | $65,800 | $239,700 |
| 2017 | $2,216 | $318,900 | $65,800 | $253,100 |
| 2016 | $2,169 | $315,900 | $65,800 | $250,100 |
| 2014 | $2,100 | $309,000 | $65,800 | $243,200 |
| 2013 | $2,207 | $309,000 | $65,800 | $243,200 |
Agents Affiliated with this Home
-
Julie Knight

Seller's Agent in 2020
Julie Knight
BerkshireHathaway HS IN Realty
(765) 412-0067
138 Total Sales
-
Angela Rohrabaugh

Buyer's Agent in 2020
Angela Rohrabaugh
BerkshireHathaway HS IN Realty
(765) 404-7255
147 Total Sales
Map
Source: Indiana Regional MLS
MLS Number: 202020266
APN: 79-08-22-426-011.000-009
- 651 N 900 E
- 186 Eastatoe Ln
- 8742 E 100 N
- 10239 State Road 26 E
- 6821 Ripple Creek Dr
- 9982 E 250 N
- 8086 Shepardson Creek Dr E
- 8375 Shepardson Creek Dr E
- TBD N 725 Rd E
- 140 Wadsworth Ct
- 632 Wexford Dr
- 323 Haddington Ln
- 2307 Stacey Hollow Place
- 6218 Helmsdale Dr
- 115 Pineview Ln
- 2326 Stacey Hollow Place
- 6112 Helmsdale Dr
- 2914 Marian Ave
- 379 Chapelhill Dr
- 807 Percheron Place
