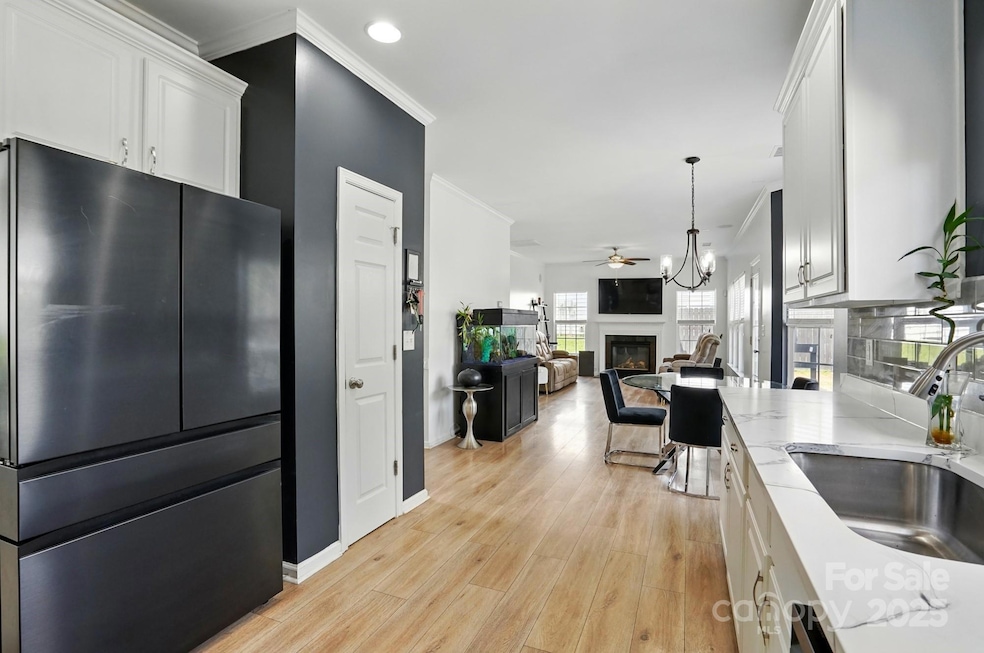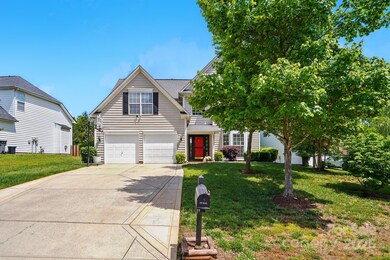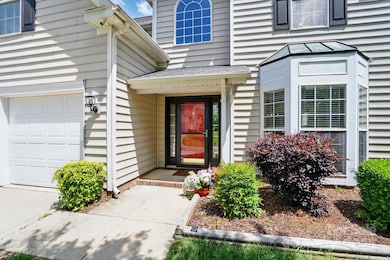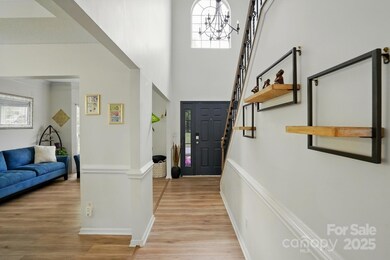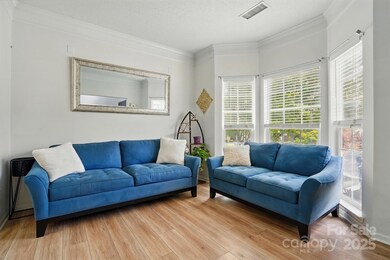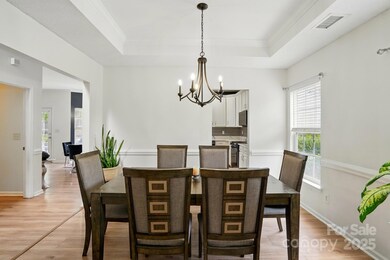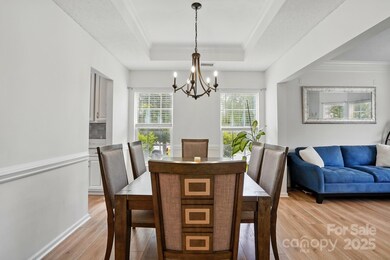
8833 Cavonnier Ln Charlotte, NC 28216
Northlake NeighborhoodHighlights
- Clubhouse
- Community Pool
- Walk-In Closet
- Traditional Architecture
- 2 Car Attached Garage
- Patio
About This Home
As of July 2025Eligible for up to 20K in Grants to cover closing costs! Updated 4BD/2.5BA - The main level features a large kitchen w/ quartz countertops & upgraded appliances, two living rooms, and a tray ceiling in the dining room/area. The second level features 4 bedrooms, the 5th bedroom was converted into a custom closet for the primary bedroom which also boasts an updated en-suite bathroom with an oversized walk-in tile shower, dual vanity w/ quartz tops, tile flooring & free-standing soaking tub. The hallway bathroom features updated tiles on the floor and walls, along w/ a modern vanity, tub and shower combo. Hang out on the back patio where you'll enjoy a fenced-in backyard, mature trees that provide a good balance of shade and privacy. The property is also equipped w/ a nice storage shed for lawn equipment PLUS the ultimate getaway in a 110 sf accessory building equipped w/ electricity, a wall-unit for heat and a window unit for a/c. Neighborhood pool is right around the corner!
Last Agent to Sell the Property
EXP Realty LLC Ballantyne Brokerage Phone: 980-221-5152 License #285607 Listed on: 05/08/2025

Home Details
Home Type
- Single Family
Est. Annual Taxes
- $3,051
Year Built
- Built in 2001
Lot Details
- Lot Dimensions are 89x143x53x127
- Privacy Fence
- Wood Fence
- Back Yard Fenced
- Property is zoned N1-B
HOA Fees
- $45 Monthly HOA Fees
Parking
- 2 Car Attached Garage
- Front Facing Garage
- Garage Door Opener
- Driveway
Home Design
- Traditional Architecture
- Slab Foundation
- Vinyl Siding
Interior Spaces
- 2-Story Property
- Insulated Windows
- Window Treatments
- Living Room with Fireplace
- Pull Down Stairs to Attic
- Washer and Electric Dryer Hookup
Kitchen
- Electric Range
- Microwave
- ENERGY STAR Qualified Refrigerator
- ENERGY STAR Qualified Dishwasher
- Disposal
Flooring
- Tile
- Vinyl
Bedrooms and Bathrooms
- 4 Bedrooms
- Walk-In Closet
Outdoor Features
- Patio
Schools
- Long Creek Elementary School
- Francis Bradley Middle School
- Hopewell High School
Utilities
- Forced Air Heating and Cooling System
- Heating System Uses Natural Gas
- Underground Utilities
- Gas Water Heater
- Cable TV Available
Listing and Financial Details
- Assessor Parcel Number 025-322-67
Community Details
Overview
- Main Street Management Group Association, Phone Number (704) 255-1266
- Walden Ridge Subdivision
- Mandatory home owners association
Amenities
- Clubhouse
Recreation
- Community Pool
Ownership History
Purchase Details
Home Financials for this Owner
Home Financials are based on the most recent Mortgage that was taken out on this home.Purchase Details
Home Financials for this Owner
Home Financials are based on the most recent Mortgage that was taken out on this home.Purchase Details
Purchase Details
Purchase Details
Home Financials for this Owner
Home Financials are based on the most recent Mortgage that was taken out on this home.Similar Homes in Charlotte, NC
Home Values in the Area
Average Home Value in this Area
Purchase History
| Date | Type | Sale Price | Title Company |
|---|---|---|---|
| Warranty Deed | $456,500 | Fortified Title | |
| Warranty Deed | $248,000 | None Available | |
| Warranty Deed | $177,000 | None Available | |
| Interfamily Deed Transfer | -- | None Available | |
| Deed | $174,500 | -- |
Mortgage History
| Date | Status | Loan Amount | Loan Type |
|---|---|---|---|
| Open | $433,675 | New Conventional | |
| Previous Owner | $100,000 | Credit Line Revolving | |
| Previous Owner | $249,500 | New Conventional | |
| Previous Owner | $241,821 | FHA | |
| Previous Owner | $242,165 | FHA | |
| Previous Owner | $243,508 | FHA | |
| Previous Owner | $176,281 | FHA | |
| Previous Owner | $168,650 | FHA | |
| Previous Owner | $174,295 | Purchase Money Mortgage |
Property History
| Date | Event | Price | Change | Sq Ft Price |
|---|---|---|---|---|
| 07/15/2025 07/15/25 | Sold | $456,500 | -0.7% | $199 / Sq Ft |
| 05/08/2025 05/08/25 | For Sale | $459,900 | +85.4% | $201 / Sq Ft |
| 08/17/2018 08/17/18 | Sold | $248,000 | -0.8% | $111 / Sq Ft |
| 07/27/2018 07/27/18 | Pending | -- | -- | -- |
| 07/23/2018 07/23/18 | Price Changed | $249,990 | +4.2% | $112 / Sq Ft |
| 07/23/2018 07/23/18 | For Sale | $239,990 | -- | $107 / Sq Ft |
Tax History Compared to Growth
Tax History
| Year | Tax Paid | Tax Assessment Tax Assessment Total Assessment is a certain percentage of the fair market value that is determined by local assessors to be the total taxable value of land and additions on the property. | Land | Improvement |
|---|---|---|---|---|
| 2023 | $3,051 | $382,600 | $85,000 | $297,600 |
| 2022 | $2,302 | $225,500 | $55,000 | $170,500 |
| 2021 | $2,291 | $225,500 | $55,000 | $170,500 |
| 2020 | $2,283 | $225,500 | $55,000 | $170,500 |
| 2019 | $2,268 | $225,500 | $55,000 | $170,500 |
| 2018 | $2,086 | $153,400 | $30,400 | $123,000 |
| 2017 | $2,049 | $153,400 | $30,400 | $123,000 |
| 2016 | $2,039 | $153,400 | $30,400 | $123,000 |
| 2015 | $2,028 | $153,400 | $30,400 | $123,000 |
| 2014 | $2,032 | $0 | $0 | $0 |
Agents Affiliated with this Home
-
Chris Phillis

Seller's Agent in 2025
Chris Phillis
EXP Realty LLC Ballantyne
(980) 221-5152
1 in this area
101 Total Sales
-
Luke Beadle

Buyer's Agent in 2025
Luke Beadle
Costello Real Estate and Investments LLC
(704) 848-6833
67 Total Sales
-
John Kurtz

Seller's Agent in 2018
John Kurtz
National Real Estate
(704) 560-1656
1 in this area
150 Total Sales
-
Zoraida Payne

Buyer's Agent in 2018
Zoraida Payne
Zoraida Delgado Payne Real Estate LLC
(704) 281-2533
169 Total Sales
Map
Source: Canopy MLS (Canopy Realtor® Association)
MLS Number: 4254092
APN: 025-322-67
- 9830 Sandman Ln
- 9910 Sandman Ln
- 9977 Reindeer Way Ln
- 8108 Christmas Ct
- 10063 Reindeer Way Ln
- 10875 Holly Ridge Blvd
- 10105 Reindeer Way Ln
- 8230 Rudolph Rd
- 10763 Holly Ridge Blvd
- 10223 Reindeer Way Ln
- 8909 Raven Park Dr
- 9138 Babbitt Way
- 8906 Pickering Grove Ln
- 8925 Trentsby Place
- 8701 Holly Creek Ct
- 5216 Valcourt Rd
- 9822 Bayview Pkwy
- 9025 Shields Dr
- 8731 Sheltonham Way
- 11001 Mount Holly Hntrsvlle Rd
