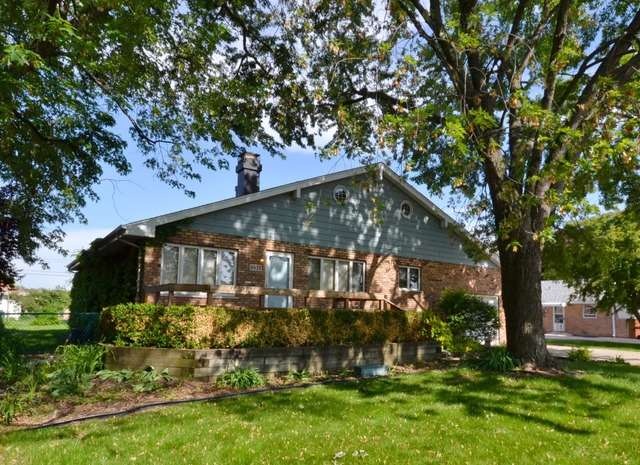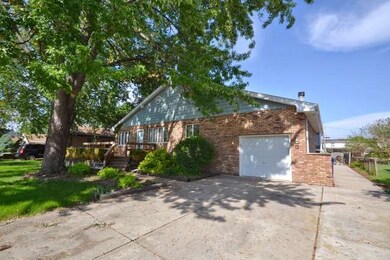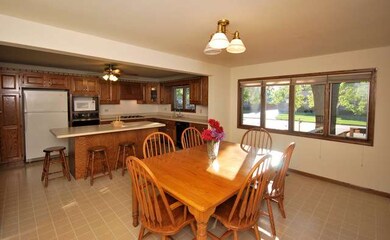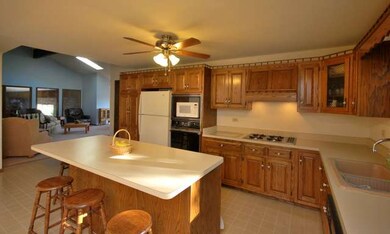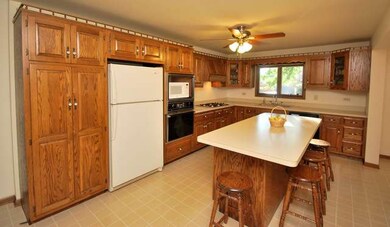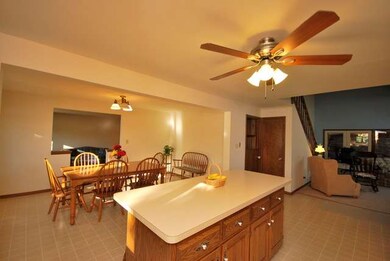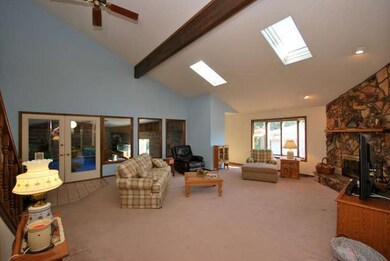
8833 Moody Ave Oak Lawn, IL 60453
Estimated Value: $373,718 - $398,000
Highlights
- Indoor Pool
- Walk-In Pantry
- Attached Garage
- Vaulted Ceiling
- Skylights
- 5-minute walk to Worthbrook Park
About This Home
As of August 2014Beautiful custom home features spacious addition, 2,469 sq ft & full finished basement w/family room & fireplace, vaulted ceilings, 2013 roof, new skylights, main level great room w/vaulted ceilings, 2nd fireplace/newer windows/skylights, eat-in kitchen w/huge pantry, zoned HVAC system, updated baths, 76 X 136 lot, indoor heated pool & large yard! *IL Welcome Home $7500 down payment assistance for qualified buyers*
Last Agent to Sell the Property
Coldwell Banker Realty License #475136800 Listed on: 05/09/2014

Home Details
Home Type
- Single Family
Est. Annual Taxes
- $6,582
Year Built
- 1964
Lot Details
- 10,019
Parking
- Attached Garage
- Parking Available
- Driveway
- Parking Included in Price
- Garage Is Owned
Home Design
- Brick Exterior Construction
- Slab Foundation
- Asphalt Shingled Roof
Interior Spaces
- Wet Bar
- Vaulted Ceiling
- Skylights
- Wood Burning Fireplace
Kitchen
- Breakfast Bar
- Walk-In Pantry
- Oven or Range
Laundry
- Dryer
- Washer
Finished Basement
- Basement Fills Entire Space Under The House
- Finished Basement Bathroom
Utilities
- Zoned Heating and Cooling System
- Hot Water Heating System
- Radiant Heating System
- Lake Michigan Water
Additional Features
- Indoor Pool
- East or West Exposure
- Property is near a bus stop
Listing and Financial Details
- Homeowner Tax Exemptions
Ownership History
Purchase Details
Purchase Details
Home Financials for this Owner
Home Financials are based on the most recent Mortgage that was taken out on this home.Similar Homes in the area
Home Values in the Area
Average Home Value in this Area
Purchase History
| Date | Buyer | Sale Price | Title Company |
|---|---|---|---|
| Mcquillan Mary A | -- | Attorney | |
| Mcquillan Edward J | $260,000 | Rpt |
Mortgage History
| Date | Status | Borrower | Loan Amount |
|---|---|---|---|
| Open | Mcquillan Mary A | $225,571 | |
| Closed | Mcquillan Edward J | $183,886 | |
| Previous Owner | Capretz Dennis G | $100,000 | |
| Previous Owner | Capretz Dennis G | $148,000 | |
| Previous Owner | Capretz Dennis G | $42,000 | |
| Previous Owner | Capretz Dennis G | $154,075 |
Property History
| Date | Event | Price | Change | Sq Ft Price |
|---|---|---|---|---|
| 08/08/2014 08/08/14 | Sold | $260,000 | -8.7% | $105 / Sq Ft |
| 07/03/2014 07/03/14 | Pending | -- | -- | -- |
| 06/25/2014 06/25/14 | Price Changed | $284,900 | -1.7% | $115 / Sq Ft |
| 05/29/2014 05/29/14 | Price Changed | $289,900 | -3.3% | $117 / Sq Ft |
| 05/09/2014 05/09/14 | For Sale | $299,900 | -- | $121 / Sq Ft |
Tax History Compared to Growth
Tax History
| Year | Tax Paid | Tax Assessment Tax Assessment Total Assessment is a certain percentage of the fair market value that is determined by local assessors to be the total taxable value of land and additions on the property. | Land | Improvement |
|---|---|---|---|---|
| 2024 | $6,582 | $28,618 | $5,829 | $22,789 |
| 2023 | $5,532 | $28,618 | $5,829 | $22,789 |
| 2022 | $5,532 | $21,908 | $5,069 | $16,839 |
| 2021 | $5,415 | $21,907 | $5,069 | $16,838 |
| 2020 | $5,443 | $21,907 | $5,069 | $16,838 |
| 2019 | $6,340 | $22,956 | $4,562 | $18,394 |
| 2018 | $6,073 | $22,956 | $4,562 | $18,394 |
| 2017 | $6,178 | $22,956 | $4,562 | $18,394 |
| 2016 | $7,308 | $21,770 | $3,801 | $17,969 |
| 2015 | $7,253 | $21,770 | $3,801 | $17,969 |
| 2014 | $6,340 | $21,770 | $3,801 | $17,969 |
| 2013 | $7,062 | $26,110 | $3,801 | $22,309 |
Agents Affiliated with this Home
-
Mary Wallace

Seller's Agent in 2014
Mary Wallace
Coldwell Banker Realty
284 in this area
706 Total Sales
-
Kainoa Grant

Buyer's Agent in 2014
Kainoa Grant
Coldwell Banker Realty
(708) 567-4101
58 in this area
122 Total Sales
Map
Source: Midwest Real Estate Data (MRED)
MLS Number: MRD08609891
APN: 24-05-101-075-0000
- 8848 Meade Ave
- 8747 Merrimac Ave
- 5940 W 88th Place
- 6211 W 87th St
- 8820 Mobile Ave Unit 3C
- 9001 Mobile Ave
- 8524 Meade Ave
- 6419 W 88th St
- 8700 Ridgeland Ave
- 5809 W 90th Place
- 9133 Lynwood Dr
- 5738 W 88th St
- 8601 Natchez Ave
- 6404 W 85th Place
- 6354 W 85th St
- 5649 W 87th Place
- 9329 Moody Ave
- 8408 Mulligan Ave
- 6200 W 94th St
- 6315 W 83rd Place
