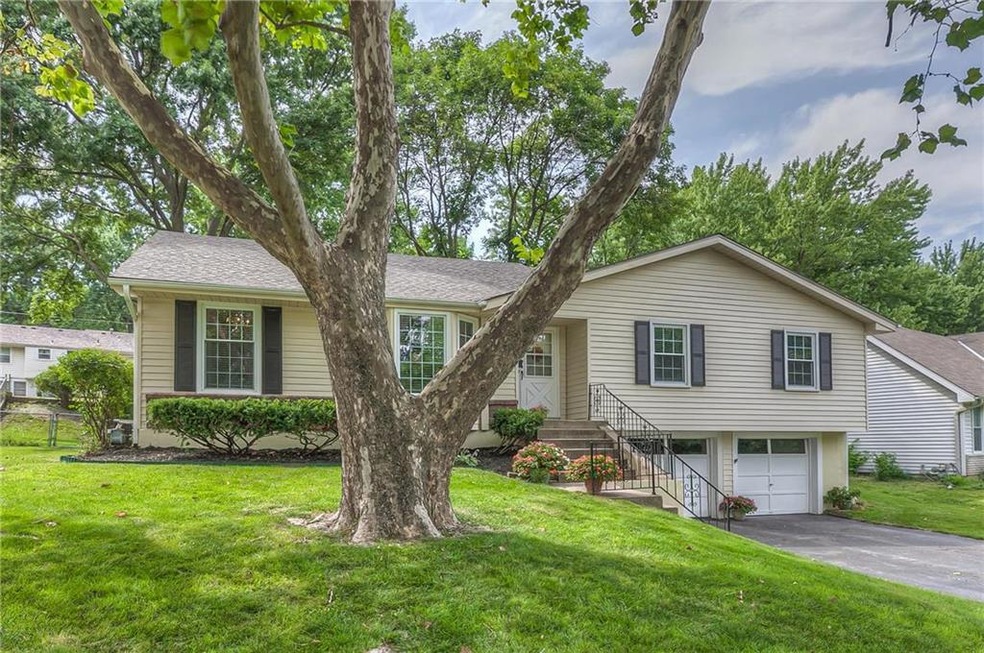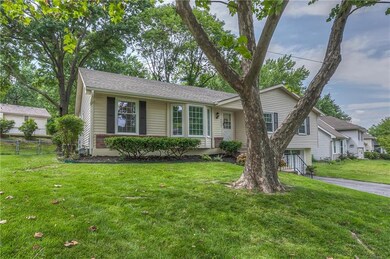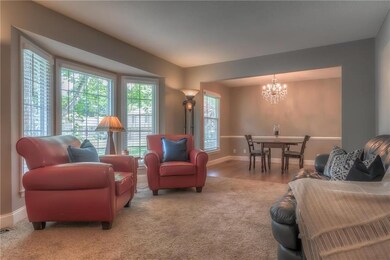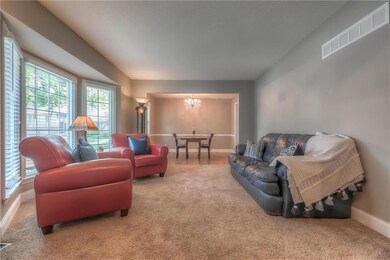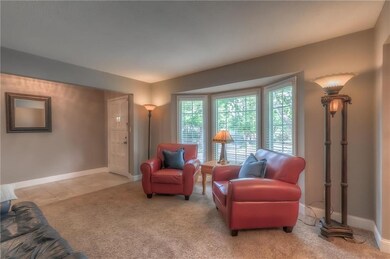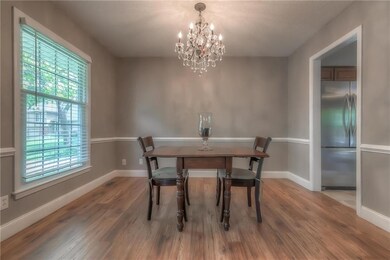
8834 Candlelight Ln Lenexa, KS 66215
Highlights
- Deck
- Vaulted Ceiling
- Separate Formal Living Room
- Shawnee Mission West High School Rated A-
- Traditional Architecture
- Formal Dining Room
About This Home
As of September 2020Lenexa is HOT & so is this babe! Be ready to say yes to a darling ranch on deep private cul-de-sac w/a die for sycamore tree in the front yard! Updated, stainless appliances, brick barrel fp w/ventless gas logs, newer windows & move in ready. Walking distance to Sar-Ko-Par Trails Park where you can enjoy the Lenexa BBQ, fishing, walking trails, tennis, pickleball courts, & public pool a hop, skip & a jump away! Lively Lenexa City Center is the place to be & only a short distance away. I like Lenexa & so will you! Oversized garage for all your bikes & trikes. A secluded cul-de-sac and fenced rear yard add to the outdoor charm. A top spot to be in! Super close to shopping, restaurants, parks & fall festivals.
Last Agent to Sell the Property
Platinum Realty LLC License #SP00052997 Listed on: 08/11/2020

Home Details
Home Type
- Single Family
Est. Annual Taxes
- $2,992
Year Built
- Built in 1971
Lot Details
- 9,923 Sq Ft Lot
- Cul-De-Sac
- Aluminum or Metal Fence
- Many Trees
Parking
- 2 Car Attached Garage
- Front Facing Garage
Home Design
- Traditional Architecture
- Composition Roof
- Vinyl Siding
Interior Spaces
- 1,442 Sq Ft Home
- Vaulted Ceiling
- Skylights
- Fireplace With Gas Starter
- Family Room with Fireplace
- Separate Formal Living Room
- Formal Dining Room
- Walk-Out Basement
- Laundry on main level
Kitchen
- Eat-In Kitchen
- Kitchen Island
Bedrooms and Bathrooms
- 3 Bedrooms
- 2 Full Bathrooms
Schools
- Sm West High School
Additional Features
- Deck
- Central Heating and Cooling System
Community Details
- Candlelight Square Subdivision
Listing and Financial Details
- Exclusions: chimney
- Assessor Parcel Number IP08500003-0020
Ownership History
Purchase Details
Home Financials for this Owner
Home Financials are based on the most recent Mortgage that was taken out on this home.Purchase Details
Home Financials for this Owner
Home Financials are based on the most recent Mortgage that was taken out on this home.Purchase Details
Home Financials for this Owner
Home Financials are based on the most recent Mortgage that was taken out on this home.Similar Homes in Lenexa, KS
Home Values in the Area
Average Home Value in this Area
Purchase History
| Date | Type | Sale Price | Title Company |
|---|---|---|---|
| Warranty Deed | -- | Continental Title Company | |
| Warranty Deed | -- | Continental Title | |
| Warranty Deed | -- | Kansas City Title Inc |
Mortgage History
| Date | Status | Loan Amount | Loan Type |
|---|---|---|---|
| Open | $216,000 | New Conventional | |
| Previous Owner | $100,000 | New Conventional | |
| Previous Owner | $133,950 | New Conventional | |
| Previous Owner | $124,650 | New Conventional | |
| Previous Owner | $134,400 | New Conventional |
Property History
| Date | Event | Price | Change | Sq Ft Price |
|---|---|---|---|---|
| 09/15/2020 09/15/20 | Sold | -- | -- | -- |
| 08/14/2020 08/14/20 | Pending | -- | -- | -- |
| 08/11/2020 08/11/20 | For Sale | $245,000 | +36.1% | $170 / Sq Ft |
| 12/04/2014 12/04/14 | Sold | -- | -- | -- |
| 10/25/2014 10/25/14 | Pending | -- | -- | -- |
| 10/15/2014 10/15/14 | For Sale | $180,000 | +24.1% | $125 / Sq Ft |
| 09/27/2013 09/27/13 | Sold | -- | -- | -- |
| 09/16/2013 09/16/13 | Pending | -- | -- | -- |
| 08/01/2013 08/01/13 | For Sale | $145,000 | -- | $100 / Sq Ft |
Tax History Compared to Growth
Tax History
| Year | Tax Paid | Tax Assessment Tax Assessment Total Assessment is a certain percentage of the fair market value that is determined by local assessors to be the total taxable value of land and additions on the property. | Land | Improvement |
|---|---|---|---|---|
| 2024 | $4,039 | $36,616 | $6,931 | $29,685 |
| 2023 | $3,877 | $34,419 | $6,295 | $28,124 |
| 2022 | $3,400 | $30,141 | $5,721 | $24,420 |
| 2021 | $3,400 | $29,440 | $5,443 | $23,997 |
| 2020 | $3,106 | $25,771 | $4,946 | $20,825 |
| 2019 | $2,992 | $24,805 | $4,125 | $20,680 |
| 2018 | $2,823 | $23,172 | $4,125 | $19,047 |
| 2017 | $2,670 | $21,218 | $3,756 | $17,462 |
| 2016 | $2,560 | $20,079 | $3,756 | $16,323 |
| 2015 | $2,483 | $19,608 | $3,756 | $15,852 |
| 2013 | -- | $17,193 | $3,756 | $13,437 |
Agents Affiliated with this Home
-

Seller's Agent in 2020
Carrie Beth Shouse
Platinum Realty LLC
(913) 707-2274
2 in this area
56 Total Sales
-

Buyer's Agent in 2020
Marianne Damon
BHG Kansas City Homes
(913) 221-5275
3 in this area
50 Total Sales
-

Seller's Agent in 2014
Becky Budke
ReeceNichols -Johnson County W
(913) 980-2760
17 in this area
174 Total Sales
-

Seller Co-Listing Agent in 2014
Brett Budke
ReeceNichols -Johnson County W
(913) 980-2965
11 in this area
193 Total Sales
-
B
Buyer's Agent in 2014
Bill Cannon
ReeceNichols Brookside
-
S
Seller's Agent in 2013
Sheri Lowers
ReeceNichols - Overland Park
Map
Source: Heartland MLS
MLS Number: 2235403
APN: IP08500003-0020
- 8861 Carriage Dr
- 8951 Hauser St
- 13109 W 65th St
- 8592 Caenen Lake Ct
- 8648 Greenwood Ln
- 13001 W 92nd St
- 9025 Greenway Ln
- 9318 Noland Rd
- 8626 Oakview Dr
- 14406 W 84th Terrace
- 8521 Rosehill Rd
- 8404 Rosehill Rd
- 9317 Gillette St
- 8545 Westgate St
- 14201 W 94th Terrace
- 9418 Mullen Rd
- 14608 W 83rd Terrace
- 9529 Summit St
- 8346 Oakview Cir
- 8206 Parkhill Cir
