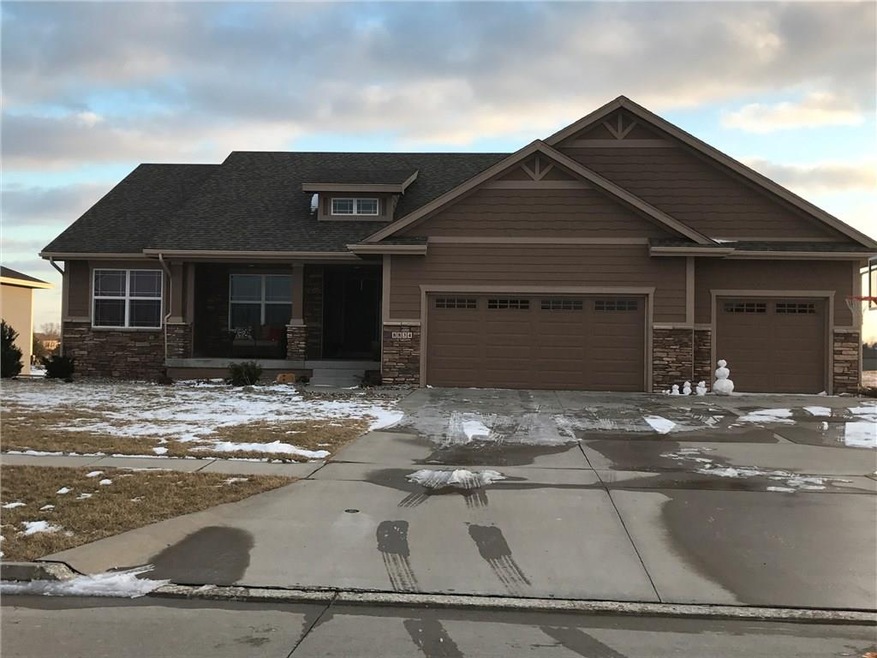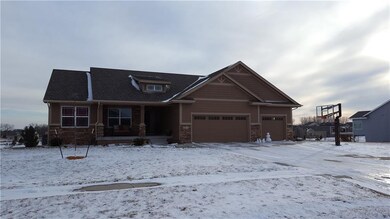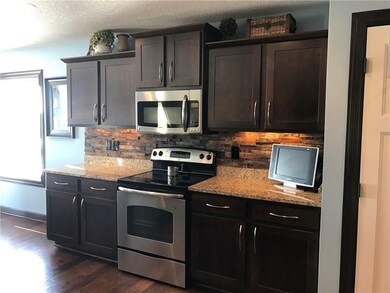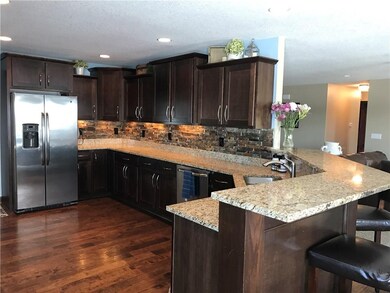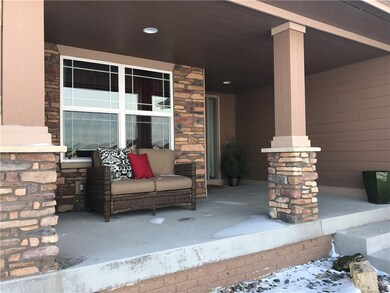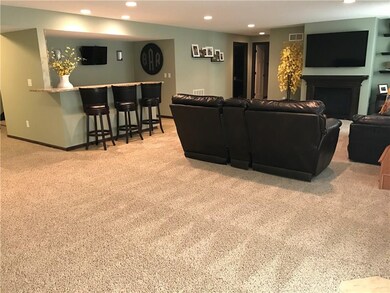
8834 Canyon St West Des Moines, IA 50266
Highlights
- Ranch Style House
- 2 Fireplaces
- Eat-In Kitchen
- Maple Grove Elementary School Rated A
- Mud Room
- Forced Air Heating and Cooling System
About This Home
As of March 2017Over 3200 SF Finish! Walkout Ranch which sits on nearly 1/2 acre lot just minutes from Jordan Creek. With over 3200 finished sq ft this home has it all! 3 bedrooms on the main floor including the master suite with tray ceilings and tile shower. Large kitchen with stainless steel appliances and granite finishes. Basement provides a large open room including a 4th bedroom, full walk around wet bar, bonus room and office/non conforming room. The partially covered deck is 12x24 which gives you plenty of room for outdoor entertaining. Spacious front porch and landscaping give this home welcoming curb appeal. This home also offers ample storage and a drop off zone with built in lockers.
Last Agent to Sell the Property
Ben Bryant
Associated Realty Listed on: 01/31/2017
Home Details
Home Type
- Single Family
Est. Annual Taxes
- $5,996
Year Built
- Built in 2012
HOA Fees
- $20 Monthly HOA Fees
Home Design
- Ranch Style House
- Asphalt Shingled Roof
Interior Spaces
- 1,775 Sq Ft Home
- 2 Fireplaces
- Mud Room
- Finished Basement
Kitchen
- Eat-In Kitchen
- Stove
- Microwave
- Dishwasher
Bedrooms and Bathrooms
Laundry
- Dryer
- Washer
Parking
- 3 Car Attached Garage
- Driveway
Additional Features
- 0.43 Acre Lot
- Forced Air Heating and Cooling System
Listing and Financial Details
- Assessor Parcel Number 1603426013
Ownership History
Purchase Details
Home Financials for this Owner
Home Financials are based on the most recent Mortgage that was taken out on this home.Purchase Details
Home Financials for this Owner
Home Financials are based on the most recent Mortgage that was taken out on this home.Purchase Details
Home Financials for this Owner
Home Financials are based on the most recent Mortgage that was taken out on this home.Similar Homes in West Des Moines, IA
Home Values in the Area
Average Home Value in this Area
Purchase History
| Date | Type | Sale Price | Title Company |
|---|---|---|---|
| Warranty Deed | $364,500 | None Available | |
| Warranty Deed | $290,000 | None Available | |
| Warranty Deed | $55,000 | None Available |
Mortgage History
| Date | Status | Loan Amount | Loan Type |
|---|---|---|---|
| Open | $291,600 | New Conventional | |
| Previous Owner | $255,000 | New Conventional | |
| Previous Owner | $275,400 | New Conventional | |
| Previous Owner | $232,000 | Construction |
Property History
| Date | Event | Price | Change | Sq Ft Price |
|---|---|---|---|---|
| 03/29/2017 03/29/17 | Sold | $364,500 | -1.5% | $205 / Sq Ft |
| 03/29/2017 03/29/17 | Pending | -- | -- | -- |
| 01/31/2017 01/31/17 | For Sale | $369,900 | +27.6% | $208 / Sq Ft |
| 07/13/2012 07/13/12 | Sold | $289,900 | 0.0% | $170 / Sq Ft |
| 07/13/2012 07/13/12 | Pending | -- | -- | -- |
| 02/21/2012 02/21/12 | For Sale | $289,900 | -- | $170 / Sq Ft |
Tax History Compared to Growth
Tax History
| Year | Tax Paid | Tax Assessment Tax Assessment Total Assessment is a certain percentage of the fair market value that is determined by local assessors to be the total taxable value of land and additions on the property. | Land | Improvement |
|---|---|---|---|---|
| 2023 | $7,346 | $451,780 | $70,000 | $381,780 |
| 2022 | $6,982 | $401,210 | $70,000 | $331,210 |
| 2021 | $6,982 | $386,260 | $70,000 | $316,260 |
| 2020 | $6,984 | $374,310 | $70,000 | $304,310 |
| 2019 | $6,780 | $374,310 | $70,000 | $304,310 |
| 2018 | $6,780 | $346,790 | $70,000 | $276,790 |
| 2017 | $6,122 | $337,690 | $70,000 | $267,690 |
| 2016 | $5,996 | $306,300 | $50,000 | $256,300 |
| 2015 | $5,818 | $307,490 | $0 | $0 |
| 2014 | $5,162 | $281,740 | $0 | $0 |
Agents Affiliated with this Home
-
B
Seller's Agent in 2017
Ben Bryant
Associated Realty
-

Buyer's Agent in 2017
Andrew DePhillips
RE/MAX
(515) 707-1026
71 in this area
477 Total Sales
-

Buyer Co-Listing Agent in 2017
Chrissi Ripperger
RE/MAX
(515) 343-4354
13 in this area
299 Total Sales
-
C
Seller's Agent in 2012
Chad Ireland
Coldwell Banker Mid-America
Map
Source: Des Moines Area Association of REALTORS®
MLS Number: 531674
APN: 16-03-426-013
- 8876 Scarlet Dr
- 1194 89th St
- 8601 Westown Pkwy Unit 17109
- 8601 Westown Pkwy Unit 31101
- 8601 Westown Pkwy Unit 29103
- 8601 Westown Pkwy Unit 5216
- 8601 Westown Pkwy Unit 5114
- 8601 Westown Pkwy Unit 16109
- 8601 Westown Pkwy Unit 18211
- 8601 Westown Pkwy Unit 10105
- 8601 Westown Pkwy Unit 19208
- 8601 Westown Pkwy Unit 11106
- 1487 93rd St
- 9150 Spring Crest Ln
- 9180 Geanna Ct
- 9646 Greybirch Point
- 8302 Westown Pkwy Unit 7106
- 8302 Westown Pkwy Unit 1102
- 8302 Westown Pkwy Unit 8110
- 8302 Westown Pkwy Unit 3102
