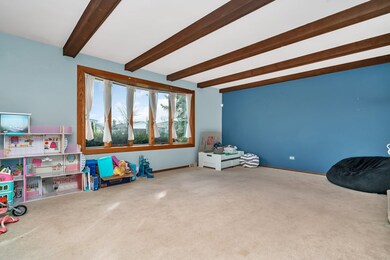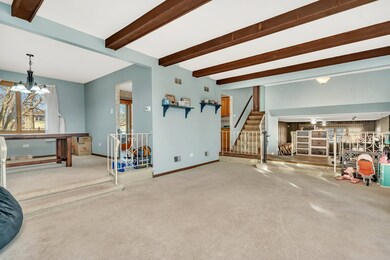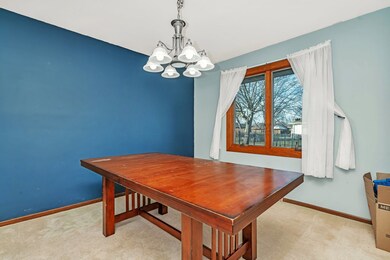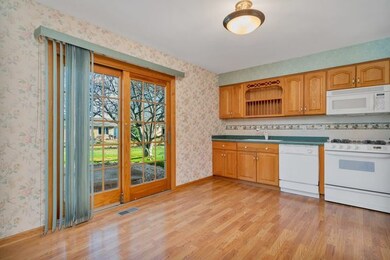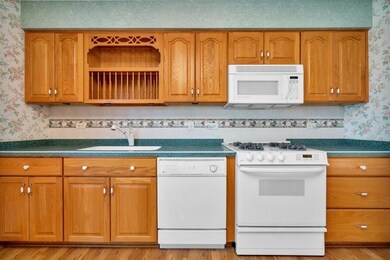
8834 Lori Ln Orland Park, IL 60462
Silver Lake North NeighborhoodHighlights
- Above Ground Pool
- Open Floorplan
- Beamed Ceilings
- High Point Elementary School Rated A-
- Property is near a park
- Formal Dining Room
About This Home
As of April 2025Welcome to this charming 4-bedroom, 2-bathroom home in Orland Park. The main level features a unique wraparound floor plan that offers both privacy and open spaces. The kitchen is equipped with classic oak cabinetry and laminate countertops, with convenient exterior access. The lower level is highlighted by a grand brick fireplace, perfect for relaxing with family and friends. The basement offers versatile extra living space, perfect for a family room, home gym, or more. Outside, enjoy a spacious yard with a patio-ideal for grilling and entertaining. Don't wait-schedule your showing today! **Multiple offers received, highest and best offers due 6pm Sunday 3/23**
Last Agent to Sell the Property
Crosstown Realtors, Inc. License #475187054 Listed on: 03/20/2025

Home Details
Home Type
- Single Family
Est. Annual Taxes
- $8,759
Year Built
- Built in 1976
Lot Details
- 10,359 Sq Ft Lot
- Lot Dimensions are 69.9 x 157.2 x 70 x 147.3
- Fenced
- Paved or Partially Paved Lot
Parking
- 2 Car Garage
- Driveway
- Parking Included in Price
Home Design
- Split Level with Sub
- Brick Exterior Construction
- Asphalt Roof
- Concrete Perimeter Foundation
Interior Spaces
- 1,412 Sq Ft Home
- Open Floorplan
- Built-In Features
- Beamed Ceilings
- Ceiling Fan
- Fireplace With Gas Starter
- Window Screens
- Sliding Doors
- Entrance Foyer
- Family Room with Fireplace
- Living Room
- Formal Dining Room
- Carbon Monoxide Detectors
Kitchen
- Range
- Microwave
- Dishwasher
Flooring
- Carpet
- Laminate
- Vinyl
Bedrooms and Bathrooms
- 4 Bedrooms
- 4 Potential Bedrooms
- 2 Full Bathrooms
Laundry
- Laundry Room
- Dryer
- Washer
- Sink Near Laundry
Basement
- Partial Basement
- Sump Pump
Outdoor Features
- Above Ground Pool
- Patio
Location
- Property is near a park
Schools
- Carl Sandburg High School
Utilities
- Forced Air Heating and Cooling System
- Heating System Uses Natural Gas
Community Details
- Clearview Subdivision
Ownership History
Purchase Details
Home Financials for this Owner
Home Financials are based on the most recent Mortgage that was taken out on this home.Purchase Details
Home Financials for this Owner
Home Financials are based on the most recent Mortgage that was taken out on this home.Purchase Details
Similar Homes in Orland Park, IL
Home Values in the Area
Average Home Value in this Area
Purchase History
| Date | Type | Sale Price | Title Company |
|---|---|---|---|
| Warranty Deed | $405,000 | Chicago Title | |
| Deed | $339,000 | Fidelity National Title | |
| Interfamily Deed Transfer | -- | Attorney |
Mortgage History
| Date | Status | Loan Amount | Loan Type |
|---|---|---|---|
| Open | $364,500 | New Conventional | |
| Previous Owner | $332,859 | FHA |
Property History
| Date | Event | Price | Change | Sq Ft Price |
|---|---|---|---|---|
| 04/30/2025 04/30/25 | Sold | $405,000 | +8.0% | $287 / Sq Ft |
| 03/24/2025 03/24/25 | Pending | -- | -- | -- |
| 03/20/2025 03/20/25 | For Sale | $375,000 | +10.6% | $266 / Sq Ft |
| 02/03/2023 02/03/23 | Sold | $339,000 | +0.5% | $240 / Sq Ft |
| 12/16/2022 12/16/22 | Pending | -- | -- | -- |
| 12/01/2022 12/01/22 | For Sale | $337,400 | -- | $239 / Sq Ft |
Tax History Compared to Growth
Tax History
| Year | Tax Paid | Tax Assessment Tax Assessment Total Assessment is a certain percentage of the fair market value that is determined by local assessors to be the total taxable value of land and additions on the property. | Land | Improvement |
|---|---|---|---|---|
| 2024 | $7,450 | $35,000 | $5,698 | $29,302 |
| 2023 | $7,450 | $35,000 | $5,698 | $29,302 |
| 2022 | $7,450 | $24,872 | $4,921 | $19,951 |
| 2021 | $7,195 | $24,871 | $4,921 | $19,950 |
| 2020 | $6,926 | $24,871 | $4,921 | $19,950 |
| 2019 | $5,455 | $26,045 | $4,403 | $21,642 |
| 2018 | $5,302 | $26,045 | $4,403 | $21,642 |
| 2017 | $5,211 | $26,045 | $4,403 | $21,642 |
| 2016 | $5,079 | $22,484 | $3,885 | $18,599 |
| 2015 | $4,971 | $22,484 | $3,885 | $18,599 |
| 2014 | $4,923 | $22,484 | $3,885 | $18,599 |
| 2013 | $4,825 | $23,334 | $3,885 | $19,449 |
Agents Affiliated with this Home
-
Nathan Benard

Seller's Agent in 2025
Nathan Benard
Crosstown Realtors, Inc.
(708) 717-1249
3 in this area
20 Total Sales
-
Kelsey Domina

Seller Co-Listing Agent in 2025
Kelsey Domina
Crosstown Realtors, Inc.
(708) 942-8297
4 in this area
193 Total Sales
-
Malek Qandil

Buyer's Agent in 2025
Malek Qandil
HomeSmart Realty Group
(708) 945-4292
4 in this area
31 Total Sales
-
Erin Lindemann

Seller's Agent in 2023
Erin Lindemann
Crosstown Realtors, Inc.
(815) 474-3791
1 in this area
38 Total Sales
-
Carla Gorman

Buyer's Agent in 2023
Carla Gorman
Baird Warner
(708) 217-1185
7 in this area
251 Total Sales
Map
Source: Midwest Real Estate Data (MRED)
MLS Number: 12314932
APN: 27-03-401-047-0000
- 14137 Terry Dr
- 8720 Berkley Ct
- 14222 Timothy Dr
- 14040 Boxwood Ln
- 8842 W 140th St Unit 1B
- 8621 W 141st St
- 14143 Ravenswood Dr
- 14109 Yorktown Dr
- 14413 S 90th Ct Unit 3A
- 9114 W 140th St Unit 204
- 8556 W 144th Place
- 9125 W 144th Place
- 14315 S 92nd Ct
- 9281 Harlowe Ln
- 14301 Wooded Path Ln
- 9230 Hartwood Ct Unit 1404
- 14602 Beech St
- 9029 Pine St
- 13920 Catherine Dr
- 9055 Fairway Dr

