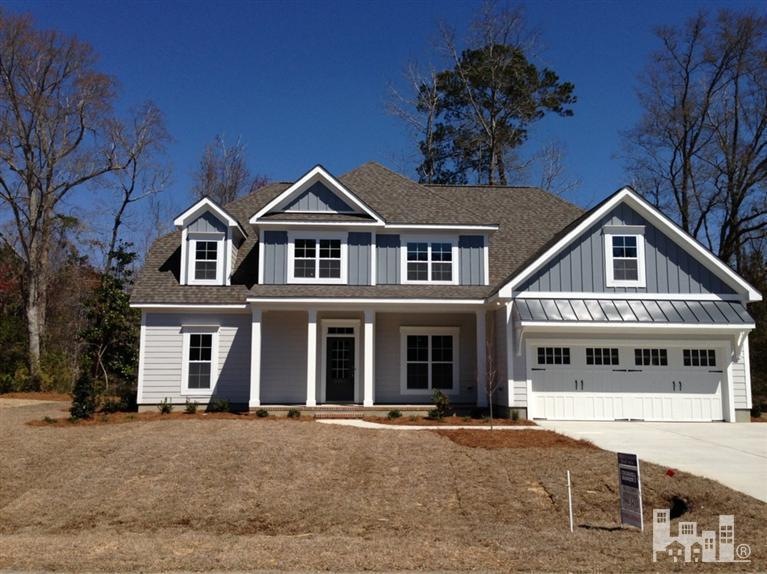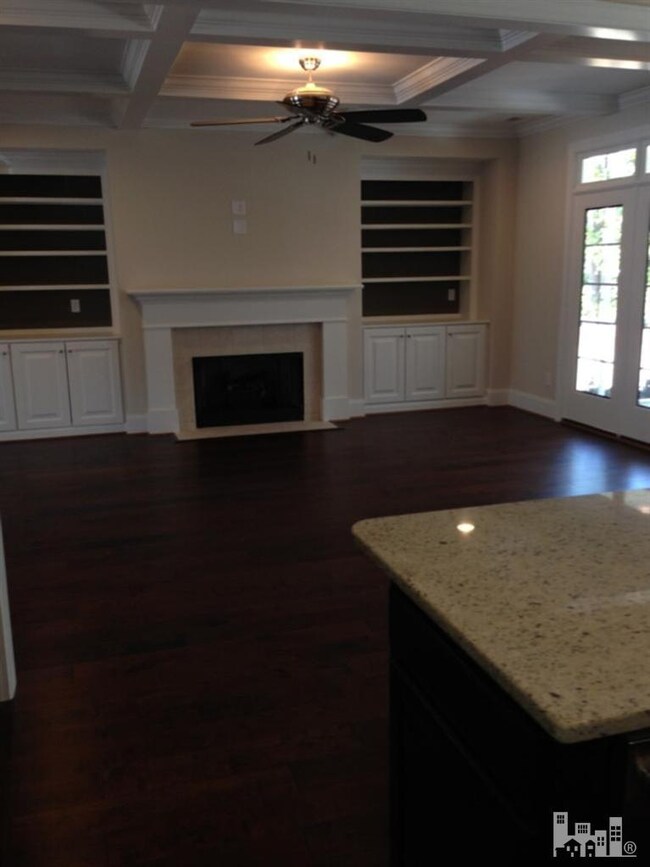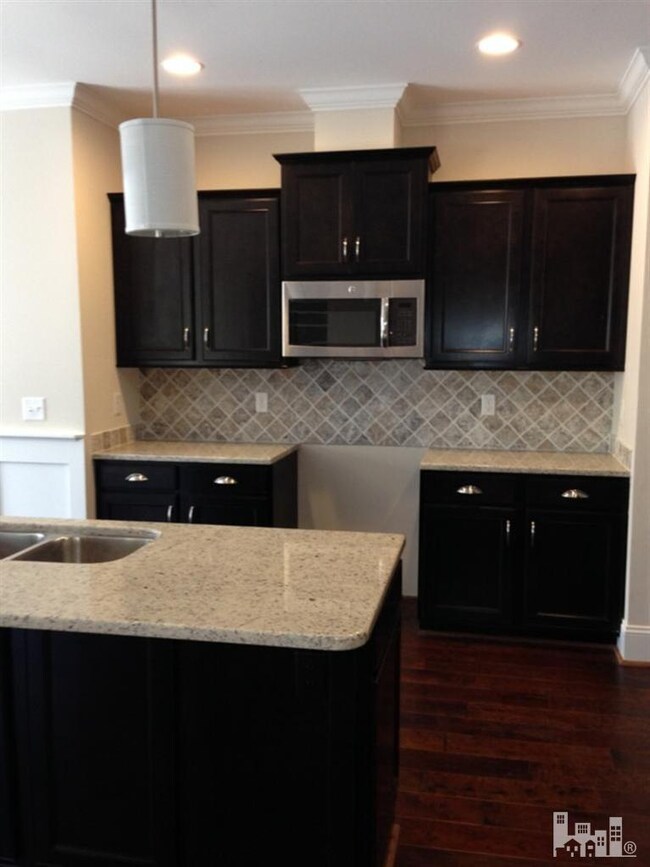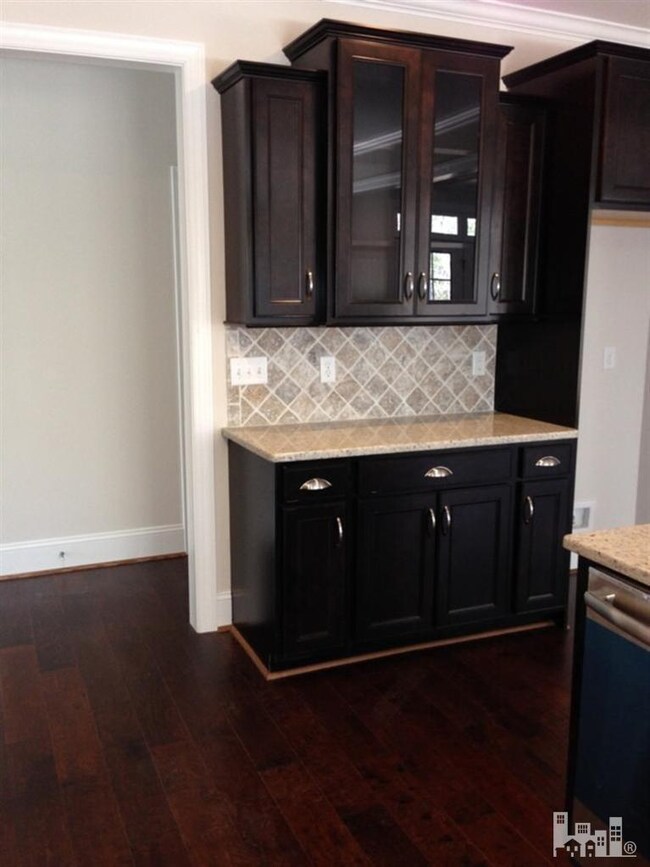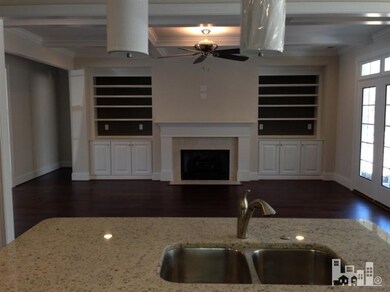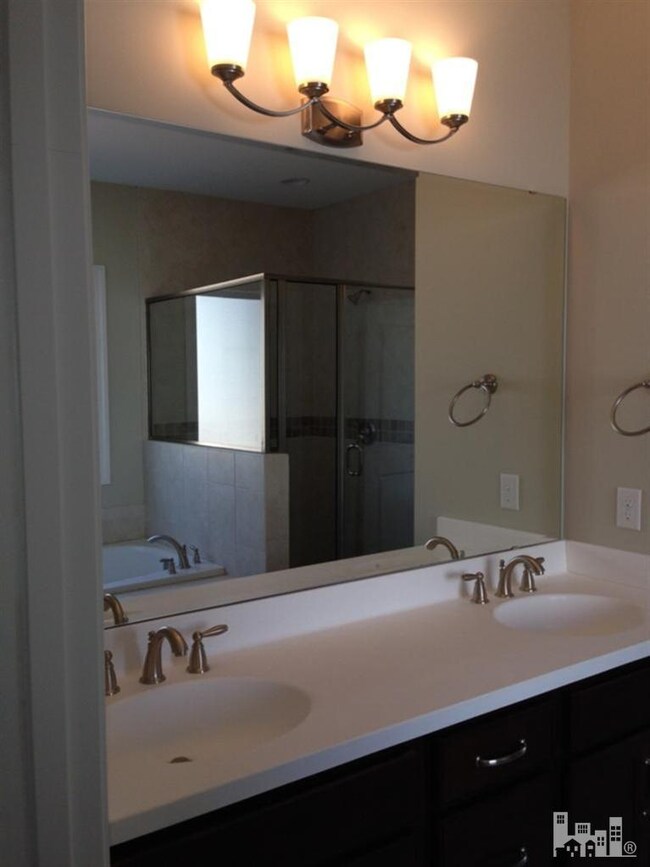
8834 New Forest Dr Wilmington, NC 28411
Highlights
- Clubhouse
- Wood Flooring
- Bonus Room
- Porters Neck Elementary School Rated A-
- Main Floor Primary Bedroom
- Community Pool
About This Home
As of March 2024New Construction in Sagewood at Plantation Landing offers a spacious and open floor plan. Kitchen opens to both breakfast nook and family room and features large kitchen island for food prep, dining & entertainment. Formal Dining Room connects directly to the kitchen and front foyer, making both a great first impression as you walk in, while also making it easy to entertain guests. Two bedrooms and laundry room on the first floor with two additional bedrooms up. Bonus room and walk-in 20 x 20 floored storage round out the second floor. Other features include screened-in porch, wood floors, granite countertops, and built-ins. Community offers 2 Pools, Tennis, Walking Trails, Play Area, and Clubhouse. Minutes to Shopping & Beaches.
Last Agent to Sell the Property
Meredith Jackson
Coldwell Banker Sea Coast Advantage Listed on: 01/03/2014
Home Details
Home Type
- Single Family
Est. Annual Taxes
- $2,580
Year Built
- Built in 2014
Lot Details
- 0.43 Acre Lot
- Lot Dimensions are 100x194x86x203
- Property fronts a private road
- Irrigation
- Property is zoned R-15
HOA Fees
- $60 Monthly HOA Fees
Home Design
- Slab Foundation
- Wood Frame Construction
- Shingle Roof
- Stick Built Home
Interior Spaces
- 3,109 Sq Ft Home
- 2-Story Property
- Ceiling Fan
- Gas Log Fireplace
- Living Room
- Formal Dining Room
- Bonus Room
- Attic Floors
- Laundry Room
Kitchen
- Built-In Microwave
- Dishwasher
Flooring
- Wood
- Carpet
- Tile
Bedrooms and Bathrooms
- 4 Bedrooms
- Primary Bedroom on Main
- 4 Full Bathrooms
Parking
- 2 Car Attached Garage
- Driveway
- Off-Street Parking
Outdoor Features
- Screened Patio
- Porch
Utilities
- Heating Available
- Fuel Tank
Listing and Financial Details
- Assessor Parcel Number 327013.14.0792.000
Community Details
Overview
- Plantation Landing Subdivision
- Maintained Community
Recreation
- Tennis Courts
- Community Playground
- Community Pool
Additional Features
- Clubhouse
- Resident Manager or Management On Site
Ownership History
Purchase Details
Home Financials for this Owner
Home Financials are based on the most recent Mortgage that was taken out on this home.Purchase Details
Home Financials for this Owner
Home Financials are based on the most recent Mortgage that was taken out on this home.Purchase Details
Home Financials for this Owner
Home Financials are based on the most recent Mortgage that was taken out on this home.Purchase Details
Similar Homes in Wilmington, NC
Home Values in the Area
Average Home Value in this Area
Purchase History
| Date | Type | Sale Price | Title Company |
|---|---|---|---|
| Warranty Deed | $785,000 | None Listed On Document | |
| Warranty Deed | $437,500 | None Available | |
| Warranty Deed | $85,000 | None Available | |
| Deed | $3,800,000 | -- |
Mortgage History
| Date | Status | Loan Amount | Loan Type |
|---|---|---|---|
| Open | $622,586 | VA | |
| Previous Owner | $316,300 | Construction |
Property History
| Date | Event | Price | Change | Sq Ft Price |
|---|---|---|---|---|
| 03/15/2024 03/15/24 | Sold | $784,900 | -0.6% | $228 / Sq Ft |
| 01/29/2024 01/29/24 | Pending | -- | -- | -- |
| 01/17/2024 01/17/24 | For Sale | $789,900 | +80.5% | $230 / Sq Ft |
| 05/09/2014 05/09/14 | Sold | $437,500 | 0.0% | $141 / Sq Ft |
| 04/08/2014 04/08/14 | Pending | -- | -- | -- |
| 01/03/2014 01/03/14 | For Sale | $437,500 | -- | $141 / Sq Ft |
Tax History Compared to Growth
Tax History
| Year | Tax Paid | Tax Assessment Tax Assessment Total Assessment is a certain percentage of the fair market value that is determined by local assessors to be the total taxable value of land and additions on the property. | Land | Improvement |
|---|---|---|---|---|
| 2024 | $2,580 | $484,000 | $113,400 | $370,600 |
| 2023 | $644 | $484,000 | $113,400 | $370,600 |
| 2022 | $1,300 | $484,000 | $113,400 | $370,600 |
| 2021 | $1,994 | $484,000 | $113,400 | $370,600 |
| 2020 | $2,514 | $397,400 | $89,300 | $308,100 |
| 2019 | $2,514 | $397,400 | $89,300 | $308,100 |
| 2018 | $1,885 | $397,400 | $89,300 | $308,100 |
| 2017 | $2,492 | $384,900 | $89,300 | $295,600 |
| 2016 | $2,741 | $395,500 | $78,800 | $316,700 |
| 2015 | $2,547 | $395,500 | $78,800 | $316,700 |
| 2014 | $1,503 | $237,500 | $78,800 | $158,700 |
Agents Affiliated with this Home
-
Ashley Whitley

Seller's Agent in 2024
Ashley Whitley
Nest Realty
15 in this area
52 Total Sales
-
Diane Castro-Perez

Buyer's Agent in 2024
Diane Castro-Perez
Coldwell Banker Sea Coast Advantage-Hampstead
(910) 546-4479
3 in this area
1,333 Total Sales
-
M
Seller's Agent in 2014
Meredith Jackson
Coldwell Banker Sea Coast Advantage
-
Eva Elmore

Buyer's Agent in 2014
Eva Elmore
Intracoastal Realty Corp
(910) 262-3939
11 in this area
112 Total Sales
Map
Source: Hive MLS
MLS Number: 30500091
APN: R02900-003-347-000
- 302 Gaskins Ln
- 314 Gaskins Ln
- 8909 New Forest Dr
- 822 Lambrook Dr
- 108 White Stone Place
- 116 White Stone Place
- 8819 Sawmill Creek Ln
- 216 Creekwood Rd
- 8808 Nadie Ln
- 1268 Pandion Dr
- 1263 Pandion Dr
- 410 Sugar Cove Run
- 438 Sugar Cove Run
- 729 Wine Cellar Cir
- 1279 Pandion Dr
- 8807 Sawmill Creek Ln
- 725 Squire Ln
- 8941 Cobble Ridge Dr
- 870 Wine Cellar Cir
- 8948 Cobble Ridge Dr
