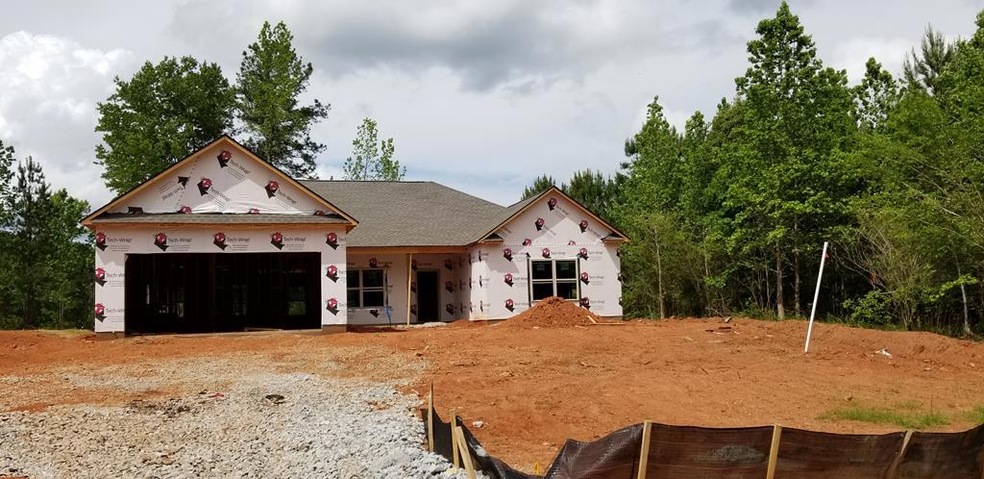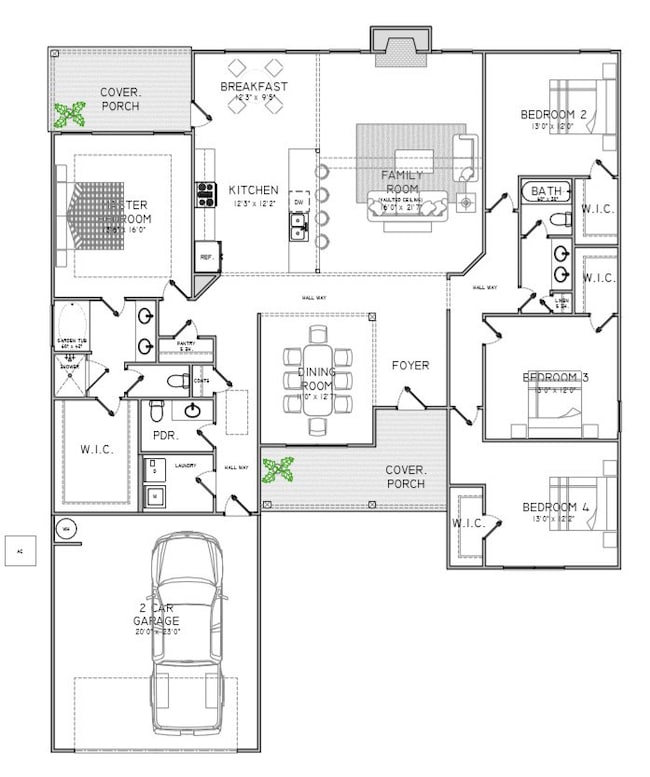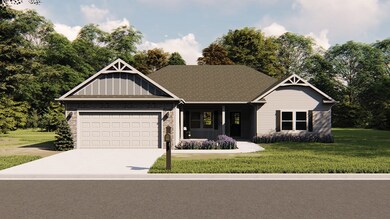PENDING
NEW CONSTRUCTION
8834 St Andrews Pkwy Winston, GA 30187
Estimated payment $1,563/month
Total Views
1,647
4
Beds
2.5
Baths
2,400
Sq Ft
$112
Price per Sq Ft
Highlights
- Under Construction
- Craftsman Architecture
- 2 Car Attached Garage
- South Douglas Elementary School Rated A-
- Breakfast Area or Nook
- Soaking Tub
About This Home
The Cambridge is a craftsman style4 bedroom & 2.5 bath step less ranch home has everything! This open concept plan offers a wide entrance foyer that opens up to a formal dining room. The Vaulted Family room with fireplace is a great gathering area for quiet evenings. The gourmet kitchen has a large island with eat in breakfast area. Secondary bedrooms offer spacious closets, with easy access to the family room. The spacious Master retreat offers a large walk in closet, with easy access to covered porch.
Home Details
Home Type
- Single Family
Year Built
- Built in 2019 | Under Construction
HOA Fees
- $21 Monthly HOA Fees
Parking
- 2 Car Attached Garage
- Parking Accessed On Kitchen Level
- Garage Door Opener
Home Design
- Craftsman Architecture
- Slab Foundation
Interior Spaces
- 2,400 Sq Ft Home
- 1-Story Property
- Ceiling Fan
- Gas Log Fireplace
- Great Room with Fireplace
- Dining Room
- Tile Flooring
- Laundry Room
Kitchen
- Breakfast Area or Nook
- Range
- Microwave
- Dishwasher
- Kitchen Island
Bedrooms and Bathrooms
- 4 Bedrooms
- Walk-In Closet
- Soaking Tub
Schools
- South Douglas Elementary School
- Fairplay Middle School
- Alexander High School
Utilities
- Central Air
- Heating System Uses Natural Gas
- Electricity Not Available
- Natural Gas Not Available
- Electric Water Heater
Community Details
- The Lake At St. Andrews Subdivision
Listing and Financial Details
- Home warranty included in the sale of the property
- Tax Lot 121
- Assessor Parcel Number 01210350130
Map
Create a Home Valuation Report for This Property
The Home Valuation Report is an in-depth analysis detailing your home's value as well as a comparison with similar homes in the area
Home Values in the Area
Average Home Value in this Area
Tax History
| Year | Tax Paid | Tax Assessment Tax Assessment Total Assessment is a certain percentage of the fair market value that is determined by local assessors to be the total taxable value of land and additions on the property. | Land | Improvement |
|---|---|---|---|---|
| 2024 | $1,493 | $163,880 | $28,800 | $135,080 |
| 2023 | $1,493 | $169,160 | $30,720 | $138,440 |
| 2022 | $3,898 | $124,360 | $16,000 | $108,360 |
| 2021 | $3,554 | $111,720 | $16,000 | $95,720 |
| 2020 | $3,761 | $111,720 | $16,000 | $95,720 |
| 2019 | $428 | $12,000 | $12,000 | $0 |
| 2018 | $143 | $2,800 | $2,800 | $0 |
| 2017 | $145 | $2,800 | $2,800 | $0 |
| 2016 | $146 | $2,800 | $2,800 | $0 |
| 2015 | $150 | $2,800 | $2,800 | $0 |
| 2014 | $150 | $2,800 | $2,800 | $0 |
| 2013 | -- | $4,800 | $4,800 | $0 |
Source: Public Records
Property History
| Date | Event | Price | List to Sale | Price per Sq Ft | Prior Sale |
|---|---|---|---|---|---|
| 09/23/2022 09/23/22 | Sold | $450,000 | -3.2% | $175 / Sq Ft | View Prior Sale |
| 09/12/2022 09/12/22 | Pending | -- | -- | -- | |
| 08/31/2022 08/31/22 | Price Changed | $465,000 | -2.1% | $181 / Sq Ft | |
| 08/23/2022 08/23/22 | For Sale | $475,000 | +76.0% | $185 / Sq Ft | |
| 07/06/2019 07/06/19 | Pending | -- | -- | -- | |
| 05/12/2019 05/12/19 | For Sale | $269,900 | -- | $112 / Sq Ft |
Source: West Metro Board of REALTORS®
Purchase History
| Date | Type | Sale Price | Title Company |
|---|---|---|---|
| Special Warranty Deed | $450,000 | -- | |
| Warranty Deed | -- | -- | |
| Warranty Deed | $271,400 | -- | |
| Warranty Deed | $35,500 | -- | |
| Warranty Deed | $174,000 | -- | |
| Warranty Deed | $1,000 | -- |
Source: Public Records
Mortgage History
| Date | Status | Loan Amount | Loan Type |
|---|---|---|---|
| Open | $360,000 | New Conventional | |
| Previous Owner | $257,830 | New Conventional | |
| Previous Owner | $198,589 | Commercial |
Source: Public Records
Source: West Metro Board of REALTORS®
MLS Number: 136877
APN: 1035-01-2-0-130
Nearby Homes
- 8854 St Andrews Pkwy
- Hazel Plan at St. Andrews
- Fairview Plan at St. Andrews
- Elder Plan at St. Andrews
- Cedar Plan at St. Andrews
- 8981 Callaway Dr
- 8870 Callaway Dr
- 8970 Callaway Dr
- 8754 St Andrews Pkwy
- 8910 Callaway Dr
- 8351 Dublin Dr
- 8291 E Highway 5
- 8325 Loch Lomand Ln
- 8322 Loch Lomand Ln
- 8342 Loch Lomand Ln
- 8345 Loch Lomand Ln
- 8903 E Carroll Rd
- 8075 Tristan Way
- 7947 Post Rd
- 8030 Tristan Way


