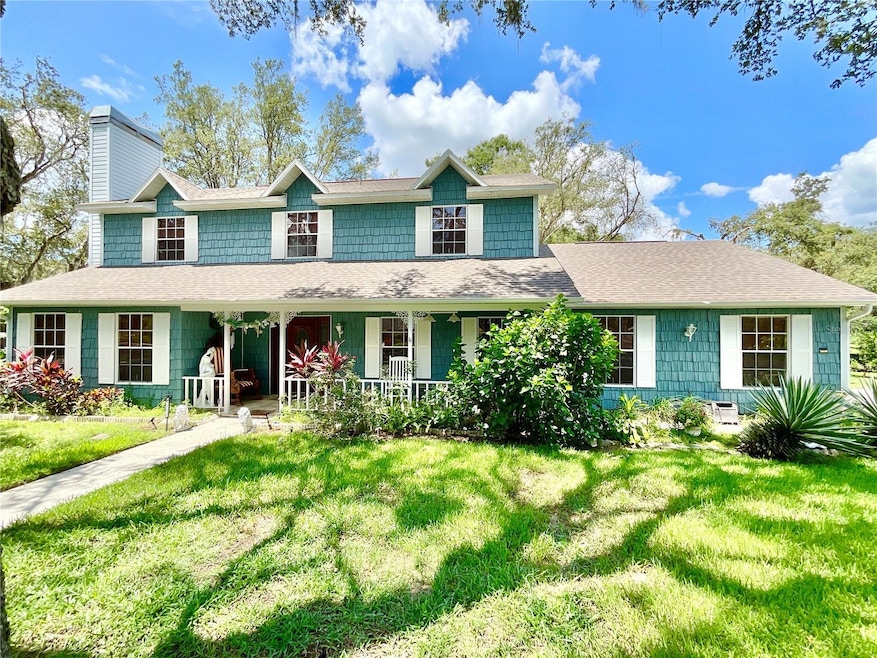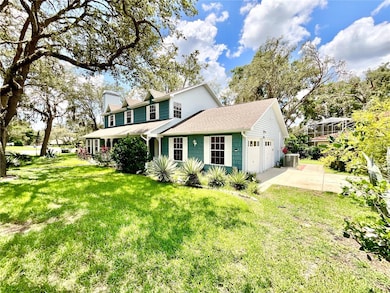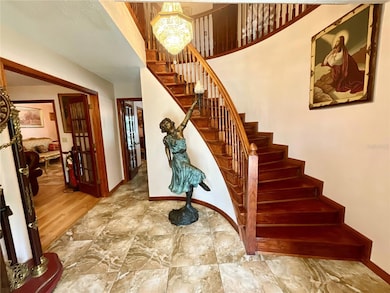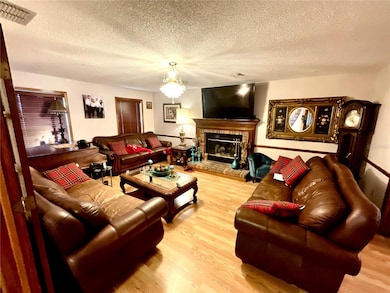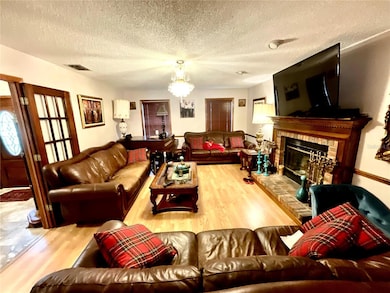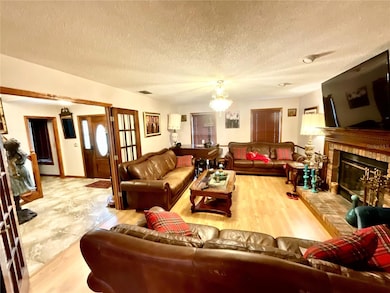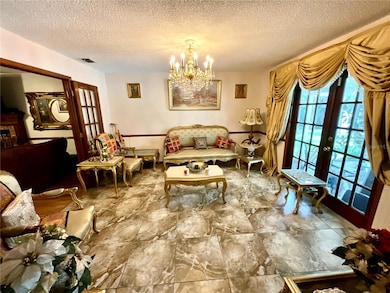8834 Whispering Oaks Trail New Port Richey, FL 34654
Seven Springs NeighborhoodHighlights
- Very Popular Property
- Gated Community
- 0.34 Acre Lot
- Screened Pool
- Lake View
- Community Lake
About This Home
Discover Your Dream Home in Gated Crescent Forest! Step into luxury and comfort in this beautifully remodeled 4-bedroom residence in the sought-after Hidden Jewel community of Crescent Forest. Nearly 2,500 sq ft of modern living, this home has been extensively updated—featuring a brand-new kitchen and baths, refreshed pool pavers, two new AC units, a pool heater (all installed in 2020), and a roof replacement in 2018. Nestled on over 1/3 acre of lush, shaded land with majestic oaks, this property backs up to the community park and lake, offering serene views and easy access to tennis and basketball courts. The winding, tree-lined streets of Crescent Forest showcase custom-built homes with unique charm—just steps from your door. Inside, a grand foyer with a winding wood staircase welcomes you. Entertain in the spacious family room with a cozy wood-burning fireplace, or host elegant dinner parties in the formal dining room that flows into a chef’s kitchen—perfect for culinary creativity. All bedrooms are located on the second floor, including a grand primary suite with a luxurious bathroom featuring a garden tub, separate shower, and walk-in closet. The three additional bedrooms are ideal for a growing family. Outdoors, enjoy the 14x28 brick paver pool and lanai—perfect for entertaining—plus a large hot tub for year-round relaxation. The fenced, landscaped backyard ensures privacy and tranquility. Located minutes from the courthouse, new VA Center, and vibrant downtown Main Street, this home offers convenience and lifestyle. Schedule your private showing today and experience the unique charm of Crescent Forest—where luxury meets location! READY TO RENT ASAP
Listing Agent
HOMES BY SANDERS REALTY Brokerage Phone: 727-409-6929 License #686944 Listed on: 07/17/2025
Home Details
Home Type
- Single Family
Est. Annual Taxes
- $4,162
Year Built
- Built in 1988
Lot Details
- 0.34 Acre Lot
- Northeast Facing Home
- Irrigation Equipment
Parking
- 2 Car Attached Garage
- Side Facing Garage
- Garage Door Opener
Home Design
- Bi-Level Home
Interior Spaces
- 2,487 Sq Ft Home
- Ceiling Fan
- Blinds
- French Doors
- Family Room with Fireplace
- Living Room
- Dining Room
- Bonus Room
- Storage Room
- Inside Utility
- Lake Views
Kitchen
- Eat-In Kitchen
- Range
- Microwave
- Dishwasher
- Stone Countertops
- Disposal
Flooring
- Wood
- Brick
- Laminate
- Tile
Bedrooms and Bathrooms
- 4 Bedrooms
- Primary Bedroom Upstairs
- En-Suite Bathroom
- Walk-In Closet
- Bathtub With Separate Shower Stall
- Garden Bath
Laundry
- Laundry Room
- Dryer
- Washer
Pool
- Screened Pool
- Heated In Ground Pool
- Heated Spa
- Gunite Pool
- Above Ground Spa
- Fence Around Pool
Outdoor Features
- Covered patio or porch
Utilities
- Central Heating and Cooling System
- Electric Water Heater
- Water Softener
- Septic Tank
- Cable TV Available
Listing and Financial Details
- Residential Lease
- Security Deposit $3,500
- Property Available on 7/17/25
- The owner pays for grounds care, pool maintenance
- 12-Month Minimum Lease Term
- $65 Application Fee
- 6-Month Minimum Lease Term
- Assessor Parcel Number 16-25-26-008.0-000.00-018.0
Community Details
Overview
- Property has a Home Owners Association
- Associa Gulf Coast Jim Smith Association, Phone Number (727) 577-2200
- Crescent Forest Subdivision
- Association Owns Recreation Facilities
- The community has rules related to fencing, vehicle restrictions
- Community Lake
Recreation
- Tennis Courts
- Community Basketball Court
- Park
Pet Policy
- $40 Pet Fee
- Dogs and Cats Allowed
Security
- Gated Community
Map
Source: Stellar MLS
MLS Number: TB8408289
APN: 26-25-16-0080-00000-0180
- 8823 Crescent Forest Blvd
- 8711 Crescent Forest Blvd
- 8617 Broad St
- 9229 Creston Ave
- 8376 Sycamore Dr
- 7941 Sycamore Dr
- 9240 Creston Ave
- 9066 Oneal Ave
- 8225 Arevee Dr Unit 334
- 8225 Arevee Dr Unit 827
- 8225 Arevee Dr Unit 363
- 8225 Arevee Dr
- 8225 Arevee Dr Unit 630
- 8225 Arevee Dr Unit 449
- 8225 Arevee Dr Unit 638
- 8225 Arevee Dr Unit 151
- 0 Royal Palm Ave Unit MFRW7858646
- 7530 Red Mill Cir
- 7510 Red Mill Cir
- 8663 Nicci Ln
- 8549 Cameo Dr
- 7535 Red Mill Cir
- 7925 Cameron Cay Ct
- 8005 Pepperidge Ln
- 9051 Westby Ln
- 8228 Chasco Woods Blvd
- 7807 Raintree Dr
- 9135 Richwood Ln
- 8748 Forest Lake Dr
- 7611 Summertree Ln
- 9006 Prosperity Ln
- 8121 Golden Bear Loop
- 9125 Mark Twain Ln
- 9351 Dresden Ln
- 9110 Hunt Club Ln
- 9141 Hunt Club Ln
- 8241 Hixton Dr
- 9410 Rainbow Ln
- 9141 Lunar Ln
- 9504 Richwood Ln
