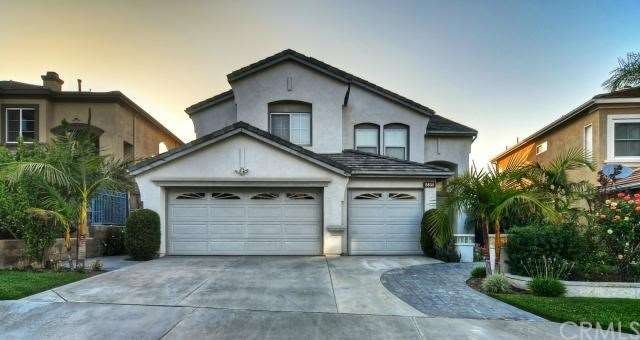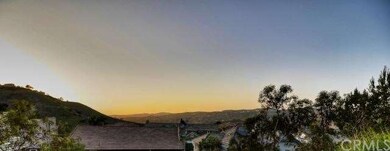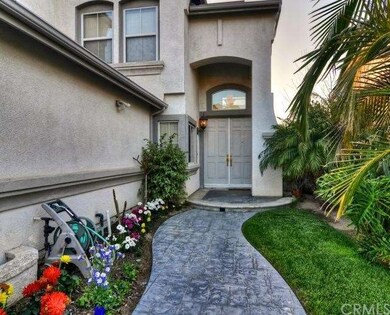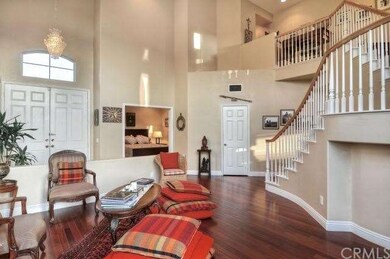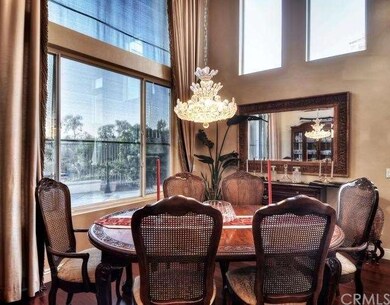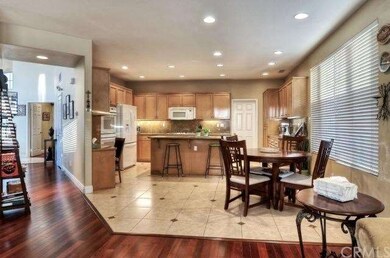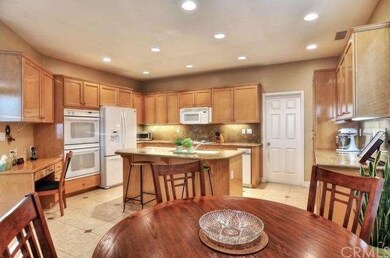
8835 E Garden View Dr Anaheim, CA 92808
Anaheim Hills NeighborhoodHighlights
- In Ground Spa
- Primary Bedroom Suite
- View of Hills
- Running Springs Elementary Rated A-
- Open Floorplan
- Cathedral Ceiling
About This Home
As of July 2020Fantastic home in highly sought after Anaheim Hills location features wonderful hillside views, modern amenities, and all the charm you have been looking for! Updates include gorgeous hardwood floors on the main level, neutral paint colors throughout, recessed lighting, ceiling fans and so much more. Approximately 2,585 SF floor plan boasts a dramatic two story living room with clerestory windows, family room with fireplace and media niche, and adjacent island kitchen with granite counters and plenty of storage. In addition to the convenient main floor en-suite bedroom, there are three spacious secondary bedrooms upstairs and the serene master suite with deep soaking tub and huge walk-in closet with custom built-in organizers. Unwind and enjoy the views while relaxing in the rear yard featuring a barbecue center, lush green lawn area and an in-ground spa. A three car garage completes this must have home just blocks from Running Springs Elementary School.
Last Agent to Sell the Property
BHHS CA Properties License #00604118 Listed on: 04/24/2014

Home Details
Home Type
- Single Family
Est. Annual Taxes
- $10,976
Year Built
- Built in 1997
Lot Details
- 5,327 Sq Ft Lot
- Wrought Iron Fence
- Wood Fence
- Landscaped
- Rectangular Lot
- Level Lot
- Sprinkler System
- Lawn
- Back Yard
HOA Fees
- $120 Monthly HOA Fees
Parking
- 3 Car Direct Access Garage
- Parking Storage or Cabinetry
- Parking Available
- Two Garage Doors
- Garage Door Opener
- Driveway
Home Design
- Traditional Architecture
- Turnkey
- Tile Roof
- Concrete Roof
- Stucco
Interior Spaces
- 2,585 Sq Ft Home
- 2-Story Property
- Open Floorplan
- Cathedral Ceiling
- Ceiling Fan
- Recessed Lighting
- Gas Fireplace
- Drapes & Rods
- Blinds
- Palladian Windows
- Double Door Entry
- Sliding Doors
- Panel Doors
- Family Room with Fireplace
- Family Room Off Kitchen
- Living Room
- Dining Room
- Home Office
- Views of Hills
- Laundry Room
Kitchen
- Breakfast Area or Nook
- Open to Family Room
- Breakfast Bar
- Double Oven
- Gas Range
- Microwave
- Dishwasher
- Kitchen Island
- Granite Countertops
- Trash Compactor
Flooring
- Wood
- Carpet
- Tile
Bedrooms and Bathrooms
- 4 Bedrooms
- Main Floor Bedroom
- Primary Bedroom Suite
- Walk-In Closet
Home Security
- Home Security System
- Security Lights
Outdoor Features
- In Ground Spa
- Concrete Porch or Patio
- Exterior Lighting
- Outdoor Grill
- Rain Gutters
Utilities
- Forced Air Heating and Cooling System
- Gas Water Heater
- Sewer Paid
Community Details
- Foothills
Listing and Financial Details
- Tax Lot 7
- Tax Tract Number 15120
- Assessor Parcel Number 51407140
Ownership History
Purchase Details
Purchase Details
Home Financials for this Owner
Home Financials are based on the most recent Mortgage that was taken out on this home.Purchase Details
Home Financials for this Owner
Home Financials are based on the most recent Mortgage that was taken out on this home.Purchase Details
Home Financials for this Owner
Home Financials are based on the most recent Mortgage that was taken out on this home.Purchase Details
Home Financials for this Owner
Home Financials are based on the most recent Mortgage that was taken out on this home.Purchase Details
Purchase Details
Home Financials for this Owner
Home Financials are based on the most recent Mortgage that was taken out on this home.Similar Homes in the area
Home Values in the Area
Average Home Value in this Area
Purchase History
| Date | Type | Sale Price | Title Company |
|---|---|---|---|
| Quit Claim Deed | -- | James F Roberts & Associates | |
| Grant Deed | $950,000 | Fidelity National Title | |
| Grant Deed | $785,000 | Fidelity National Title Co | |
| Interfamily Deed Transfer | -- | Southland Title | |
| Grant Deed | $800,000 | Southland Title | |
| Interfamily Deed Transfer | -- | -- | |
| Grant Deed | $310,000 | First American Title Ins Co |
Mortgage History
| Date | Status | Loan Amount | Loan Type |
|---|---|---|---|
| Previous Owner | $760,000 | New Conventional | |
| Previous Owner | $278,500 | New Conventional | |
| Previous Owner | $525,000 | New Conventional | |
| Previous Owner | $640,000 | Purchase Money Mortgage | |
| Previous Owner | $188,000 | Unknown | |
| Previous Owner | $210,000 | No Value Available |
Property History
| Date | Event | Price | Change | Sq Ft Price |
|---|---|---|---|---|
| 07/09/2020 07/09/20 | Sold | $950,000 | +2.7% | $371 / Sq Ft |
| 06/05/2020 06/05/20 | Pending | -- | -- | -- |
| 05/30/2020 05/30/20 | For Sale | $924,900 | +17.8% | $361 / Sq Ft |
| 06/30/2014 06/30/14 | Sold | $785,000 | -1.8% | $304 / Sq Ft |
| 05/22/2014 05/22/14 | Pending | -- | -- | -- |
| 05/19/2014 05/19/14 | Price Changed | $799,000 | -1.4% | $309 / Sq Ft |
| 04/24/2014 04/24/14 | For Sale | $810,000 | -- | $313 / Sq Ft |
Tax History Compared to Growth
Tax History
| Year | Tax Paid | Tax Assessment Tax Assessment Total Assessment is a certain percentage of the fair market value that is determined by local assessors to be the total taxable value of land and additions on the property. | Land | Improvement |
|---|---|---|---|---|
| 2025 | $10,976 | $1,028,309 | $674,190 | $354,119 |
| 2024 | $10,976 | $1,008,147 | $660,971 | $347,176 |
| 2023 | $10,735 | $988,380 | $648,011 | $340,369 |
| 2022 | $10,529 | $969,000 | $635,304 | $333,696 |
| 2021 | $10,230 | $950,000 | $622,847 | $327,153 |
| 2020 | $9,577 | $879,900 | $527,450 | $352,450 |
| 2019 | $9,454 | $862,648 | $517,108 | $345,540 |
| 2018 | $9,310 | $845,734 | $506,969 | $338,765 |
| 2017 | $8,919 | $829,151 | $497,028 | $332,123 |
| 2016 | $8,745 | $812,894 | $487,283 | $325,611 |
| 2015 | $8,574 | $800,684 | $479,963 | $320,721 |
| 2014 | $8,018 | $750,200 | $404,462 | $345,738 |
Agents Affiliated with this Home
-

Seller's Agent in 2020
David Sidoni
Real Broker
(949) 939-7045
2 in this area
53 Total Sales
-

Buyer's Agent in 2020
Robert Rivera
Circa Properties, Inc.
(714) 496-9987
6 in this area
62 Total Sales
-

Seller's Agent in 2014
Carole Geronsin
BHHS CA Properties
(714) 501-2218
132 in this area
393 Total Sales
-

Seller Co-Listing Agent in 2014
Genelle Geronsin
BHHS CA Properties
(714) 602-3557
45 in this area
122 Total Sales
Map
Source: California Regional Multiple Listing Service (CRMLS)
MLS Number: PW14084150
APN: 514-071-40
- 8850 E Cloudview Way
- 744 S Morningstar Dr
- 8472 E Tioga Way
- 8460 E Tioga Way Unit 180
- 8420 E Tioga Way Unit 185
- 922 S Country Glen Way
- 8444 E Teton Ct Unit 269
- 8449 E Arrowhead Way
- 1218 S Country Glen Way
- 23478 Cambridge Rd Unit 296
- 6241 Hartford Rd Unit 182
- 23502 Cambridge Rd Unit 306
- 23556 Cambridge Rd Unit 327
- 534 S Laureltree Dr
- 530 S Laureltree Dr
- 23330 Dover Ln Unit 94
- 6223 Newhaven Ct
- 6210 Hartford Rd Unit 201
- 6205 Plymouth Ct Unit 113
- 6040 Vermont Ct Unit 80
