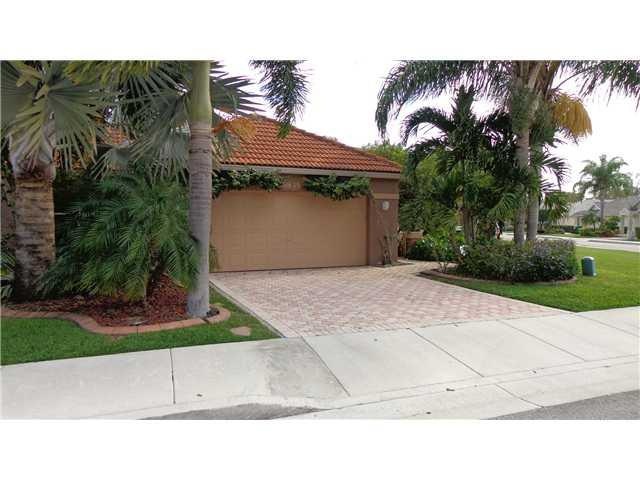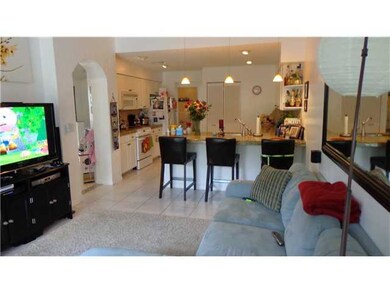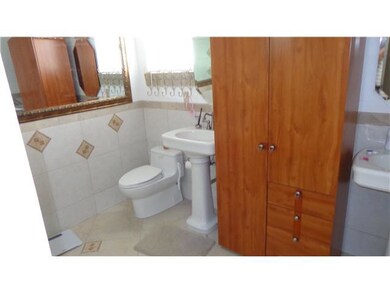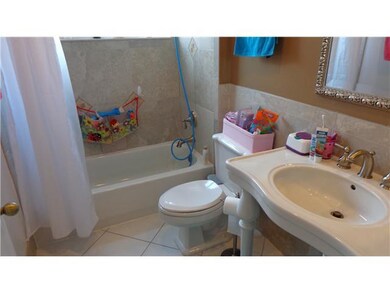
8835 Lake Park Cir S Davie, FL 33328
Forest Ridge NeighborhoodHighlights
- Lake Front
- Vaulted Ceiling
- Sun or Florida Room
- Western High School Rated A-
- Attic
- Community Pool
About This Home
As of May 2013LOVELY WELL MAINTAINED HOME IN HIGHLY SOUGHT AFTER BEAUTIFUL FOREST RIDGE COMMUNITY~GRANITE KITCHEN COUNTERS~UPDATED BATHROOMS~SEPARATE SHOWER AND NOSTALGIC TUB IN OVER SIZED MASTER BATH AS WELL AS DOUBLE SINKS~ALL ROOMS ARE SPACIOUS~NICELY LANDSCAPED BAC K YARD IS SEMI PRIVATE WITH LAKE VIEW~UNBUILDABLE VACANT LOT NEXT DOOR THAT IS MAINTAINED BY THE COMMUNITY OFFERS EXTRA SPACE WITH ONLY ONE CLOSE NEIGHBOR~CERAMIC TILE THROUGHOUT~PAVER DRIVEWAY~A RATED SCHOOLS~WIND MITIGATION REPORT AVAILABLE~
Last Agent to Sell the Property
Linda Cowen
MMLS Assoc.-Inactive Member License #651987 Listed on: 02/20/2013

Home Details
Home Type
- Single Family
Est. Annual Taxes
- $5,255
Year Built
- Built in 1997
Lot Details
- 5,906 Sq Ft Lot
- Lake Front
- Southwest Facing Home
HOA Fees
- $103 Monthly HOA Fees
Parking
- 2 Car Attached Garage
- Driveway
- Paver Block
- Open Parking
Property Views
- Lake
- Garden
Home Design
- Barrel Roof Shape
- Concrete Block And Stucco Construction
Interior Spaces
- 2,152 Sq Ft Home
- 1-Story Property
- Vaulted Ceiling
- Family Room
- Combination Dining and Living Room
- Sun or Florida Room
- Ceramic Tile Flooring
- Fire and Smoke Detector
- Attic
Kitchen
- Self-Cleaning Oven
- Electric Range
- Microwave
- Ice Maker
- Dishwasher
- Disposal
Bedrooms and Bathrooms
- 3 Bedrooms
- Walk-In Closet
- 2 Full Bathrooms
- Dual Sinks
- Separate Shower in Primary Bathroom
Laundry
- Dryer
- Washer
Outdoor Features
- Patio
Schools
- Silver Ridge Elementary School
- Indian Ridge Middle School
- Western High School
Utilities
- Central Air
- Heating Available
- Electric Water Heater
Listing and Financial Details
- Assessor Parcel Number 504120160160
Community Details
Overview
- Forest Ridge,Lake Park Subdivision
- Maintained Community
- The community has rules related to no recreational vehicles or boats
Recreation
- Tennis Courts
- Community Pool
Ownership History
Purchase Details
Purchase Details
Home Financials for this Owner
Home Financials are based on the most recent Mortgage that was taken out on this home.Purchase Details
Home Financials for this Owner
Home Financials are based on the most recent Mortgage that was taken out on this home.Purchase Details
Purchase Details
Similar Homes in the area
Home Values in the Area
Average Home Value in this Area
Purchase History
| Date | Type | Sale Price | Title Company |
|---|---|---|---|
| Interfamily Deed Transfer | -- | None Available | |
| Warranty Deed | $316,000 | Cooperative Title Agency Of | |
| Warranty Deed | $303,000 | Attorney | |
| Warranty Deed | $187,500 | -- | |
| Warranty Deed | $143,700 | -- |
Mortgage History
| Date | Status | Loan Amount | Loan Type |
|---|---|---|---|
| Previous Owner | $242,400 | New Conventional | |
| Previous Owner | $150,000 | Unknown |
Property History
| Date | Event | Price | Change | Sq Ft Price |
|---|---|---|---|---|
| 07/14/2025 07/14/25 | For Sale | $629,900 | +1.6% | $369 / Sq Ft |
| 07/08/2025 07/08/25 | Off Market | $619,900 | -- | -- |
| 07/07/2025 07/07/25 | For Sale | $619,900 | 0.0% | $363 / Sq Ft |
| 06/23/2025 06/23/25 | Off Market | $619,900 | -- | -- |
| 06/04/2025 06/04/25 | Price Changed | $619,900 | -1.6% | $363 / Sq Ft |
| 05/06/2025 05/06/25 | Price Changed | $629,900 | -1.6% | $369 / Sq Ft |
| 04/25/2025 04/25/25 | Price Changed | $639,900 | -1.5% | $374 / Sq Ft |
| 03/25/2025 03/25/25 | Price Changed | $649,900 | -4.3% | $380 / Sq Ft |
| 03/05/2025 03/05/25 | For Sale | $679,000 | +114.9% | $397 / Sq Ft |
| 05/20/2013 05/20/13 | Sold | $316,000 | -4.2% | $147 / Sq Ft |
| 04/30/2013 04/30/13 | Pending | -- | -- | -- |
| 04/22/2013 04/22/13 | For Sale | $330,000 | 0.0% | $153 / Sq Ft |
| 03/16/2013 03/16/13 | Pending | -- | -- | -- |
| 03/14/2013 03/14/13 | For Sale | $330,000 | 0.0% | $153 / Sq Ft |
| 02/21/2013 02/21/13 | Pending | -- | -- | -- |
| 02/20/2013 02/20/13 | For Sale | $330,000 | -- | $153 / Sq Ft |
Tax History Compared to Growth
Tax History
| Year | Tax Paid | Tax Assessment Tax Assessment Total Assessment is a certain percentage of the fair market value that is determined by local assessors to be the total taxable value of land and additions on the property. | Land | Improvement |
|---|---|---|---|---|
| 2025 | $6,744 | $359,060 | -- | -- |
| 2024 | $6,598 | $348,950 | -- | -- |
| 2023 | $6,598 | $338,790 | $0 | $0 |
| 2022 | $6,259 | $328,930 | $0 | $0 |
| 2021 | $6,062 | $319,350 | $0 | $0 |
| 2020 | $6,018 | $314,950 | $0 | $0 |
| 2019 | $5,824 | $307,870 | $0 | $0 |
| 2018 | $5,638 | $302,130 | $0 | $0 |
| 2017 | $5,535 | $295,920 | $0 | $0 |
| 2016 | $5,490 | $289,840 | $0 | $0 |
| 2015 | $5,611 | $287,830 | $0 | $0 |
| 2014 | $5,682 | $285,550 | $0 | $0 |
| 2013 | -- | $309,700 | $53,150 | $256,550 |
Agents Affiliated with this Home
-
Terry Hirschberg
T
Seller's Agent in 2025
Terry Hirschberg
London Foster Realty
7 Total Sales
-
L
Seller's Agent in 2013
Linda Cowen
MMLS Assoc.-Inactive Member
Map
Source: MIAMI REALTORS® MLS
MLS Number: A1750588
APN: 50-41-20-16-0160
- 8895 Lake Park Cir S
- 2970 Myrtle Oak Cir
- 2661 SW 87th Terrace
- 2867 Quail Run Ln
- 2811 SW 87th Terrace Unit 1210
- 2811 SW 87th Terrace Unit 1209
- 2821 SW 87th Ave Unit 811
- 2821 SW 87th Ave Unit 808
- 2831 SW 87th Ave Unit 702
- 9012 Lake Park Cir S
- 2801 SW 87th Ave Unit 1003
- 2801 SW 87th Ave Unit 1006
- 2801 SW 87th Ave Unit 1005
- 2957 Oak Park Cir
- 2913 Myrtle Oak Cir
- 9010 Lake Park Cir N
- 2525 SW 86th Ave
- 2921 SW 87th Ave Unit 511
- 2921 SW 87th Ave Unit 510
- 3136 Peachtree Cir






