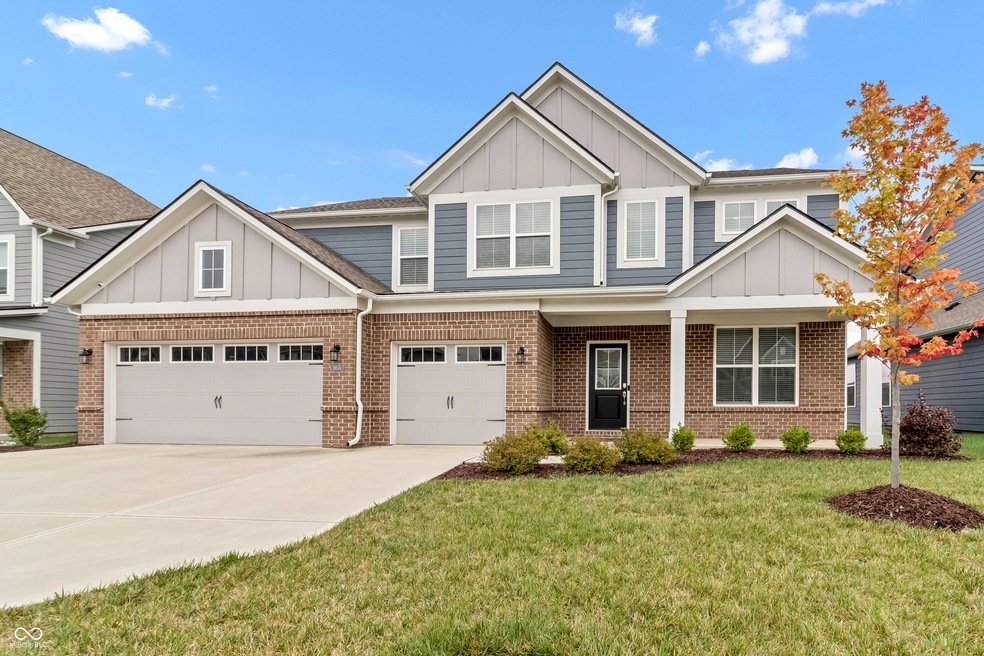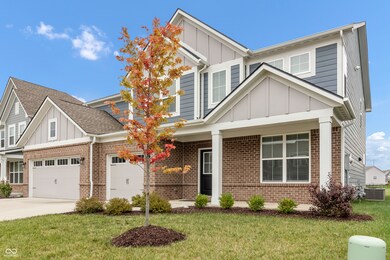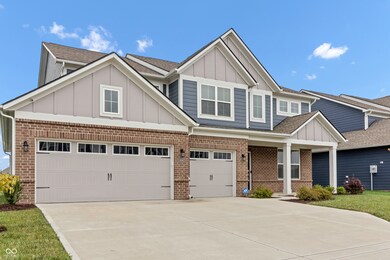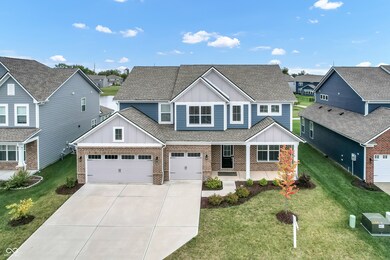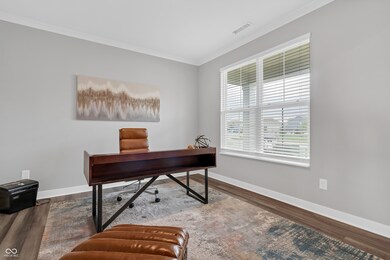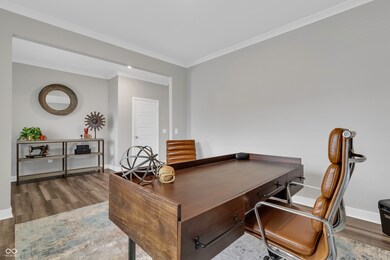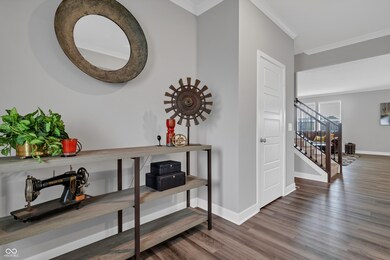
8835 Linton Ln Brownsburg, IN 46112
Highlights
- Pond View
- Waterfront
- Wood Flooring
- Brown Elementary School Rated A+
- Traditional Architecture
- Main Floor Bedroom
About This Home
As of November 2024Welcome to your next home in the desirable Laurelton Subdivision in Brownsburg. This home features 5 bedrooms, 3.5 bathrooms, and over 3,000 sq. ft. Step inside to find a dedicated office space, large eat in kitchen that opens to the great room, and main floor guest bedroom with full bathroom on suite. Gourmet kitchen features granite countertops, stainless steel appliances, soft close doors & drawers, roll out shelves, 5 burner gas range with ss hood, wall oven & microwave and an amazing walk-in pantry. Head upstairs to a spacious loft which offers flexible space to work, study or relax. The owner's suite with tray ceiling also features a glass walk-in shower, double vanity and large walk-in-closet. The upper level offers three additional bedrooms, a full bath, and a laundry room. Attached 3-car garage has full storage bay. The large backyard has a perfect view of the fountain. Home is walking distance to the park and private pool. Don't miss the opportunity to call this yours!
Last Agent to Sell the Property
LeSure Realty, Inc. Brokerage Email: DanielleBarnesRealty@gmail.com License #RB18002165 Listed on: 10/01/2024
Co-Listed By
LeSure Realty, Inc. Brokerage Email: DanielleBarnesRealty@gmail.com License #RB14017279
Home Details
Home Type
- Single Family
Est. Annual Taxes
- $4,376
Year Built
- Built in 2020
Lot Details
- 9,583 Sq Ft Lot
- Waterfront
HOA Fees
- $50 Monthly HOA Fees
Parking
- 3 Car Attached Garage
Home Design
- Traditional Architecture
- Brick Exterior Construction
- Slab Foundation
- Cement Siding
Interior Spaces
- 3,290 Sq Ft Home
- 2-Story Property
- Tray Ceiling
- Gas Log Fireplace
- Vinyl Clad Windows
- Entrance Foyer
- Great Room with Fireplace
- Combination Kitchen and Dining Room
- Pond Views
- Attic Access Panel
- Fire and Smoke Detector
- Laundry on upper level
Kitchen
- Eat-In Kitchen
- Gas Oven
- Microwave
- Dishwasher
- Kitchen Island
- Disposal
Flooring
- Wood
- Carpet
- Luxury Vinyl Plank Tile
Bedrooms and Bathrooms
- 5 Bedrooms
- Main Floor Bedroom
- Walk-In Closet
- Dual Vanity Sinks in Primary Bathroom
Schools
- Brownsburg West Middle School
- Brownsburg High School
Additional Features
- Covered patio or porch
- Electric Water Heater
Community Details
- Association fees include maintenance, parkplayground, walking trails
- Laurelton Subdivision
- Property managed by Ardsley
- The community has rules related to covenants, conditions, and restrictions
Listing and Financial Details
- Tax Lot 116
- Assessor Parcel Number 320724451010000016
- Seller Concessions Not Offered
Ownership History
Purchase Details
Home Financials for this Owner
Home Financials are based on the most recent Mortgage that was taken out on this home.Purchase Details
Home Financials for this Owner
Home Financials are based on the most recent Mortgage that was taken out on this home.Similar Homes in Brownsburg, IN
Home Values in the Area
Average Home Value in this Area
Purchase History
| Date | Type | Sale Price | Title Company |
|---|---|---|---|
| Warranty Deed | -- | Chicago Title | |
| Warranty Deed | $472,500 | Chicago Title | |
| Warranty Deed | -- | None Available |
Mortgage History
| Date | Status | Loan Amount | Loan Type |
|---|---|---|---|
| Open | $425,250 | New Conventional | |
| Closed | $425,250 | New Conventional | |
| Previous Owner | $42,600 | New Conventional | |
| Previous Owner | $361,568 | FHA |
Property History
| Date | Event | Price | Change | Sq Ft Price |
|---|---|---|---|---|
| 11/08/2024 11/08/24 | Sold | $472,500 | 0.0% | $144 / Sq Ft |
| 10/08/2024 10/08/24 | Pending | -- | -- | -- |
| 10/01/2024 10/01/24 | For Sale | $472,500 | +24.4% | $144 / Sq Ft |
| 11/16/2020 11/16/20 | Sold | $379,870 | +1.3% | $117 / Sq Ft |
| 09/27/2020 09/27/20 | Pending | -- | -- | -- |
| 09/10/2020 09/10/20 | Price Changed | $374,870 | +0.8% | $115 / Sq Ft |
| 09/01/2020 09/01/20 | For Sale | $371,870 | -2.1% | $114 / Sq Ft |
| 08/27/2020 08/27/20 | Off Market | $379,870 | -- | -- |
| 08/19/2020 08/19/20 | Price Changed | $371,870 | +0.5% | $114 / Sq Ft |
| 07/08/2020 07/08/20 | For Sale | $369,870 | -- | $113 / Sq Ft |
Tax History Compared to Growth
Tax History
| Year | Tax Paid | Tax Assessment Tax Assessment Total Assessment is a certain percentage of the fair market value that is determined by local assessors to be the total taxable value of land and additions on the property. | Land | Improvement |
|---|---|---|---|---|
| 2024 | $4,599 | $449,900 | $62,500 | $387,400 |
| 2023 | $4,375 | $427,500 | $54,800 | $372,700 |
| 2022 | $3,594 | $349,400 | $50,000 | $299,400 |
| 2021 | $3,071 | $307,100 | $50,000 | $257,100 |
Agents Affiliated with this Home
-
D
Seller's Agent in 2024
Danielle Barnes
LeSure Realty, Inc.
(317) 332-5755
1 in this area
5 Total Sales
-
J
Seller Co-Listing Agent in 2024
Jennifer LeSure
LeSure Realty, Inc.
(317) 698-8012
2 in this area
13 Total Sales
-

Buyer's Agent in 2024
Heather Ludlow
Greene Realty, LLC
(317) 698-2311
8 in this area
131 Total Sales
-

Seller's Agent in 2020
Scott Lindsay
CENTURY 21 Scheetz
(317) 796-4887
42 in this area
201 Total Sales
-
J
Seller Co-Listing Agent in 2020
Janice Beltz
CENTURY 21 Scheetz
Map
Source: MIBOR Broker Listing Cooperative®
MLS Number: 22004197
APN: 32-07-24-451-010.000-016
- 3252 Jasper Ln
- 3222 Promenade Way
- 3241 Fawn Cir
- 3226 Promenade Way
- 3256 Fawn Cir
- Greenfield Plan at Promenade - Crossings
- Riverton Plan at Promenade - Crossings
- Hilltop Plan at Promenade - Crossings
- Westchester Plan at Promenade - Crossings
- 3717 Bellmore Dr
- 1150 Woodridge
- 3784 Mansfield Dr
- 2672 Armaugh Dr
- 1119 Manchester Dr Unit 188
- 3883 Wren Dr
- 3959 Wren Dr
- T-1647 Wren Plan at Talon Woods - Townhomes
- T-1414 Ezra Plan at Talon Woods - Townhomes
- T-1356 Piper Plan at Talon Woods - Townhomes
- T-1415 Adler Plan at Talon Woods - Townhomes
