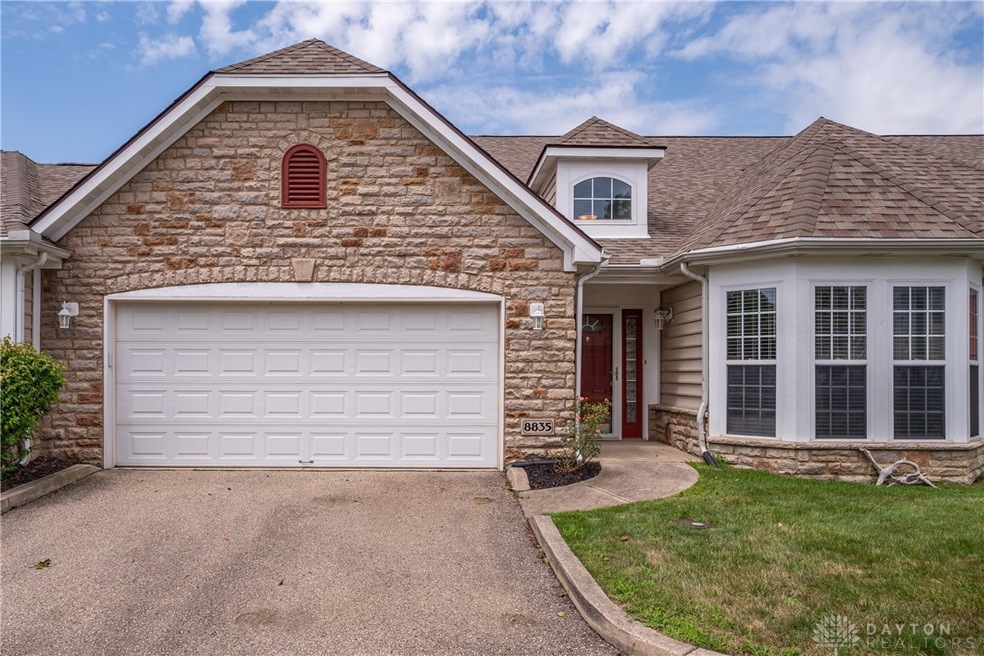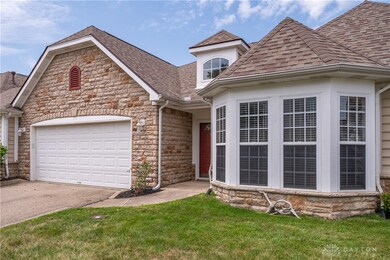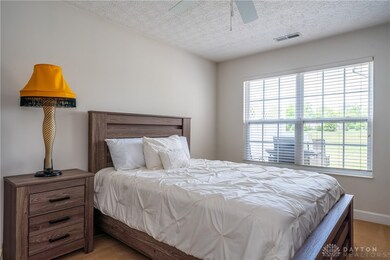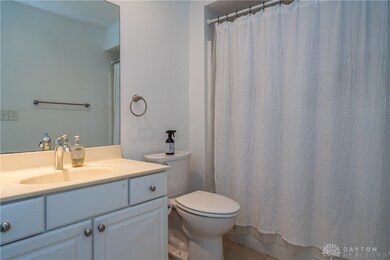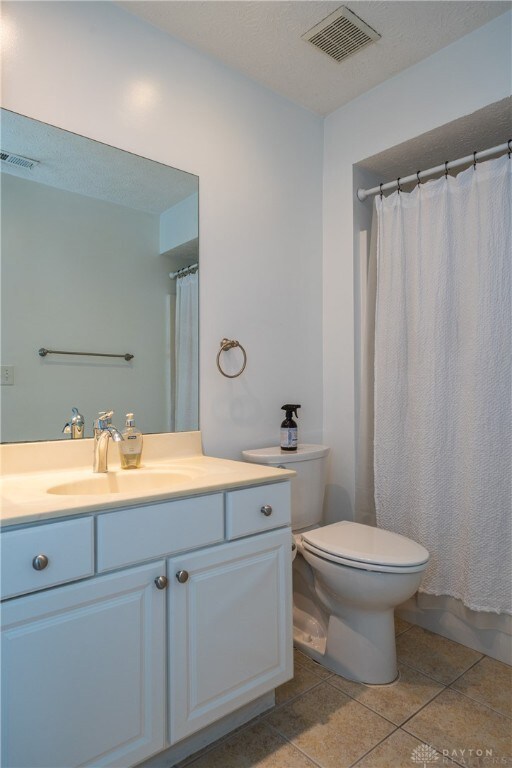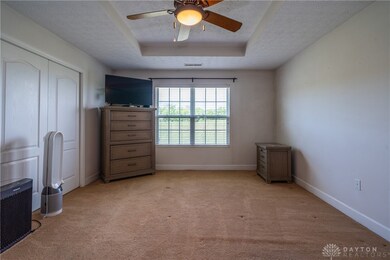
8835 Lyon St Unit 88835 Dayton, OH 45424
Highlights
- 2 Car Attached Garage
- Double Pane Windows
- Patio
- Bay Window
- Walk-In Closet
- Bathroom on Main Level
About This Home
As of September 2024Discover the epitome of elegance in this gorgeous one-story condo, nestled within a gated community near WPAFB, I-70, I-75, and I-675, as well as the YMCA. This highly upgraded, handicap-accessible home offers unparalleled convenience and luxury. Step inside to an inviting entryway that leads to a versatile living room/office area, easily convertible into a third bedroom. The dining room seamlessly transitions into the Chef's Kitchen, which boasts abundant cabinetry, including a pantry, and opens up to the Great Room with its soaring ceilings. The sunroom, awash in natural light and adorned with a cozy fireplace, creates a perfect space for relaxation and entertainment. The open floor plan is designed to accommodate gatherings, making it ideal for entertaining. The spacious Master Suite features a tray ceiling, double sinks, a walk-in shower, and an expansive walk-in closet. Pocket doors from the Master Suite open into the sunroom, enhancing the home's flow and accessibility. An additional bedroom, full bath, and a large laundry room with a sink and folding table complete the interior layout. Step outside to your private patio, where you can enjoy the tranquility of having no rear neighbors. As a resident, you will have access to a million-dollar clubhouse, complete with an impressive gym for the fitness enthusiast and a refreshing pool, making it the nicest in the area. Experience luxury, convenience, and community in this stunning condo.
Last Agent to Sell the Property
Tami Holmes Realty License #2005015284 Listed on: 07/15/2024
Property Details
Home Type
- Condominium
Est. Annual Taxes
- $3,671
Year Built
- 2006
HOA Fees
- $345 Monthly HOA Fees
Parking
- 2 Car Attached Garage
- Parking Storage or Cabinetry
- Garage Door Opener
Home Design
- Brick Exterior Construction
- Slab Foundation
- Frame Construction
- Shingle Siding
Interior Spaces
- 1,896 Sq Ft Home
- 1-Story Property
- Ceiling Fan
- Gas Fireplace
- Double Pane Windows
- Vinyl Clad Windows
- Insulated Windows
- Double Hung Windows
- Bay Window
Kitchen
- Range<<rangeHoodToken>>
- <<microwave>>
- Dishwasher
- Laminate Countertops
Bedrooms and Bathrooms
- 2 Bedrooms
- Walk-In Closet
- Bathroom on Main Level
- 2 Full Bathrooms
Home Security
Utilities
- Forced Air Heating and Cooling System
- Heating System Uses Natural Gas
- 220 Volts in Garage
- High Speed Internet
Additional Features
- Patio
- Fenced
Listing and Financial Details
- Assessor Parcel Number P70-51431-0038
Community Details
Overview
- Association fees include management, clubhouse, ground maintenance, maintenance structure
- Reserve/Fairways Condo Ph 04 Subdivision
Security
- Fire and Smoke Detector
Ownership History
Purchase Details
Home Financials for this Owner
Home Financials are based on the most recent Mortgage that was taken out on this home.Purchase Details
Home Financials for this Owner
Home Financials are based on the most recent Mortgage that was taken out on this home.Purchase Details
Home Financials for this Owner
Home Financials are based on the most recent Mortgage that was taken out on this home.Similar Homes in Dayton, OH
Home Values in the Area
Average Home Value in this Area
Purchase History
| Date | Type | Sale Price | Title Company |
|---|---|---|---|
| Warranty Deed | $269,900 | None Listed On Document | |
| Warranty Deed | $174,900 | First Ohio Title Insurance | |
| Survivorship Deed | $189,900 | None Available |
Mortgage History
| Date | Status | Loan Amount | Loan Type |
|---|---|---|---|
| Open | $275,702 | VA | |
| Previous Owner | $176,000 | New Conventional | |
| Previous Owner | $166,155 | New Conventional | |
| Previous Owner | $99,300 | Unknown | |
| Previous Owner | $99,251 | Unknown | |
| Previous Owner | $98,700 | Unknown | |
| Previous Owner | $95,000 | Purchase Money Mortgage |
Property History
| Date | Event | Price | Change | Sq Ft Price |
|---|---|---|---|---|
| 09/06/2024 09/06/24 | Sold | $269,900 | 0.0% | $142 / Sq Ft |
| 08/08/2024 08/08/24 | Pending | -- | -- | -- |
| 07/15/2024 07/15/24 | For Sale | $269,900 | -- | $142 / Sq Ft |
Tax History Compared to Growth
Tax History
| Year | Tax Paid | Tax Assessment Tax Assessment Total Assessment is a certain percentage of the fair market value that is determined by local assessors to be the total taxable value of land and additions on the property. | Land | Improvement |
|---|---|---|---|---|
| 2024 | $3,671 | $72,070 | $10,740 | $61,330 |
| 2023 | $3,671 | $72,070 | $10,740 | $61,330 |
| 2022 | $3,432 | $52,630 | $7,840 | $44,790 |
| 2021 | $3,444 | $52,630 | $7,840 | $44,790 |
| 2020 | $3,446 | $52,630 | $7,840 | $44,790 |
| 2019 | $3,383 | $45,690 | $7,840 | $37,850 |
| 2018 | $2,748 | $45,690 | $7,840 | $37,850 |
| 2017 | $2,708 | $45,690 | $7,840 | $37,850 |
| 2016 | $2,643 | $43,890 | $7,840 | $36,050 |
| 2015 | $2,608 | $43,890 | $7,840 | $36,050 |
| 2014 | $2,608 | $43,890 | $7,840 | $36,050 |
| 2012 | -- | $50,650 | $7,840 | $42,810 |
Agents Affiliated with this Home
-
Tami Holmes

Seller's Agent in 2024
Tami Holmes
Tami Holmes Realty
(937) 506-8360
86 in this area
1,115 Total Sales
-
Casey Fisher
C
Buyer's Agent in 2024
Casey Fisher
Glasshouse Realty Group
(937) 545-0510
14 in this area
53 Total Sales
Map
Source: Dayton REALTORS®
MLS Number: 915477
APN: P70-51431-0038
- 6991 Salon Cir Unit 4444
- 2024 Cedar Lake Dr
- 1235 Gable Way
- 6864 Deer Ridge Dr
- 6809 Casa Grande Ct
- 6721 Deer Meadows Dr
- 7221 River Birch St
- 7167 River Birch St
- 2020 Cedar Lake Dr
- 6276 Willow Oak Dr
- 6687 Singer Rd
- 4039 Forestedge St
- 8758 Trowbridge Way
- 3230 Dry Run St
- 5073 Catalpa Dr
- 6054 Boxelder Dr
- 6384 Heffner Rd
- 8523 Deergate Dr
- 7421 Stonehurst Dr
- 6334 Shull Rd
